8084 Grove Road, Brooksville, FL 34613
Local realty services provided by:Bingham Realty ERA Powered
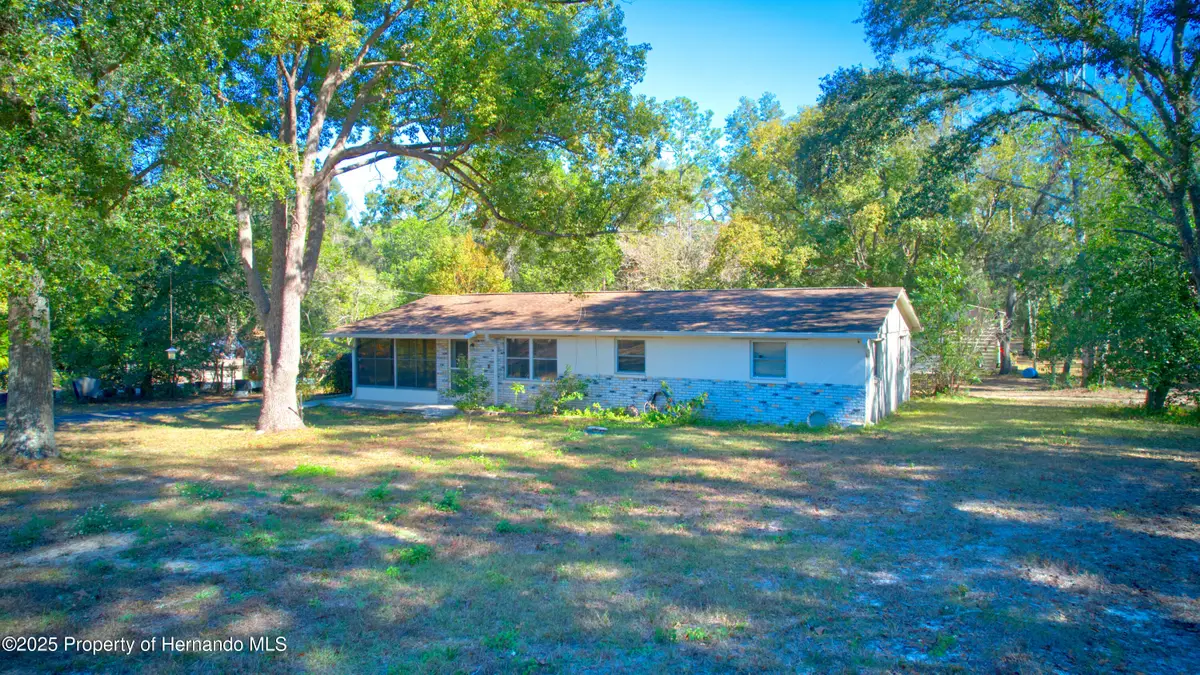
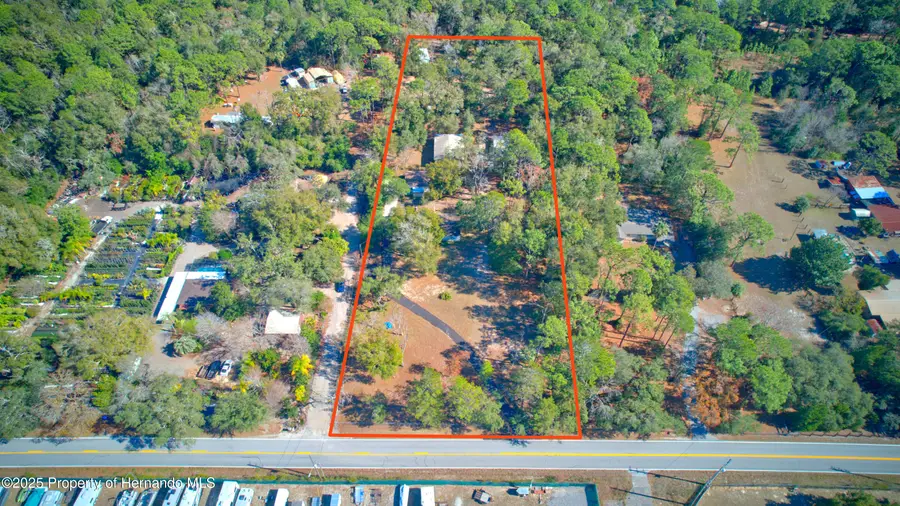

8084 Grove Road,Brooksville, FL 34613
$399,900
- 3 Beds
- 2 Baths
- 1,344 sq. ft.
- Single family
- Pending
Listed by:robert a. buckner
Office:buckner real estate, inc.
MLS#:2251048
Source:FL_HCAR
Price summary
- Price:$399,900
- Price per sq. ft.:$297.54
About this home
Conventional ranch style home on 2.5 acres with numerous outbuildings and ideal for a workshop enthusiast or folks with numerous adult toys or equipment. Country living but close to shopping, restaurants, and hospitals. 3 BR/2 BA in good condition and ready for immediate occupancy. Detached 2-car concrete block garage, 1,200 SF metal building workshop with AC plus an adjoining 360 SF of enclosed storage area, 540 SF enclosed metal storage building, 434 SF enclosed storage shed and a 360 SF open covered carport/equipment shed. Well & Septic with new septic drain field. Large screen porch with slide panel windows. Laundry room with access from screen porch. All appliances included. Paved road frontage. Fireplace is ONLY ornamental and new chimney needed for working order. The ideal set-up for folks that need a 'man or women cave' to tinker in a climate-controlled workshop. Sold AS IS with right to inspect. Vacant and convenient to show. Detailed floor plan available. Key # 346209.
Contact an agent
Home facts
- Year built:1971
- Listing Id #:2251048
- Added:208 day(s) ago
- Updated:August 19, 2025 at 07:11 AM
Rooms and interior
- Bedrooms:3
- Total bathrooms:2
- Full bathrooms:2
- Living area:1,344 sq. ft.
Heating and cooling
- Cooling:Central Air, Electric
- Heating:Central, Electric, Heating
Structure and exterior
- Roof:Shingle
- Year built:1971
- Building area:1,344 sq. ft.
- Lot area:2.5 Acres
Schools
- High school:Central
- Middle school:West Hernando
- Elementary school:Pine Grove
Utilities
- Water:Private, Well
- Sewer:Septic Tank
Finances and disclosures
- Price:$399,900
- Price per sq. ft.:$297.54
- Tax amount:$4,919
New listings near 8084 Grove Road
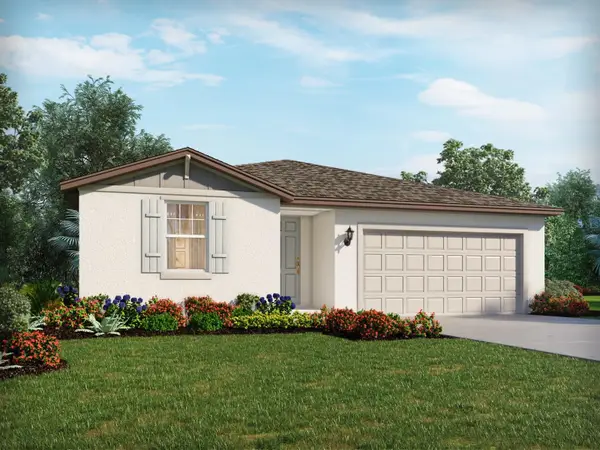 $339,000Pending4 beds 3 baths1,988 sq. ft.
$339,000Pending4 beds 3 baths1,988 sq. ft.31665 Wild Grape Lane, BROOKSVILLE, FL 34602
MLS# O6335150Listed by: MERITAGE HOMES OF FL REALTY- New
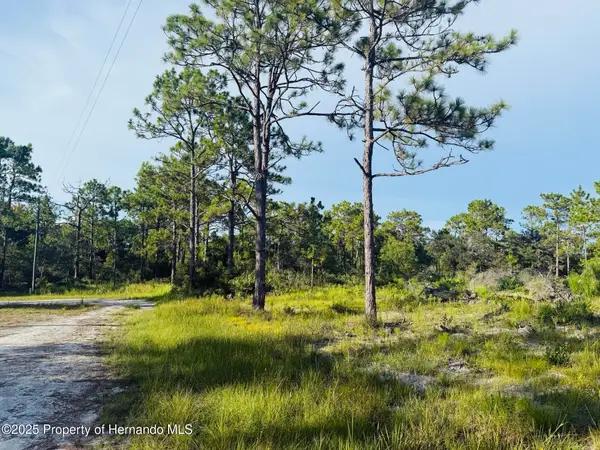 $79,900Active1.6 Acres
$79,900Active1.6 Acres000 Parallel Road, Brooksville, FL 34614
MLS# 2255208Listed by: PEOPLES TRUST REALTY INC - New
 $79,900Active0.39 Acres
$79,900Active0.39 Acres16223 Wilson Boulevard, BROOKSVILLE, FL 34604
MLS# TB8418436Listed by: SOUTHERN BELLE REALTY, INC  $300,000Pending3 beds 2 baths1,282 sq. ft.
$300,000Pending3 beds 2 baths1,282 sq. ft.14045 Red Marlin Avenue, Brooksville, FL 34614
MLS# 2255202Listed by: TROPIC SHORES REALTY LLC- New
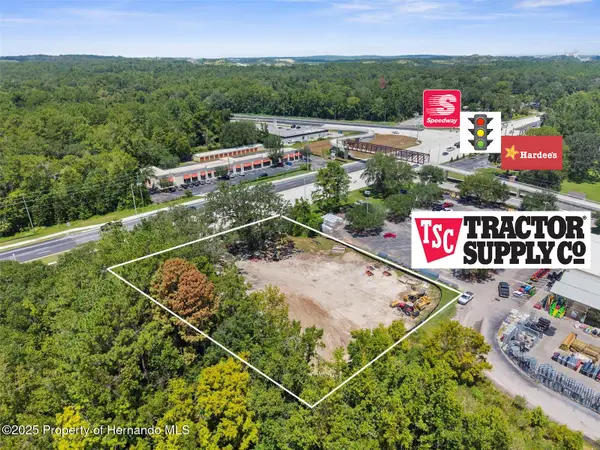 $295,000Active0.77 Acres
$295,000Active0.77 Acres0 Cortez, Brooksville, FL 34601
MLS# 2255201Listed by: HOME-LAND REAL ESTATE INC - New
 $256,256Active2 beds 2 baths1,508 sq. ft.
$256,256Active2 beds 2 baths1,508 sq. ft.7452 Dinsmore Street, Brooksville, FL 34613
MLS# 2255203Listed by: GOLD STAR REALTY GROUP INC. - New
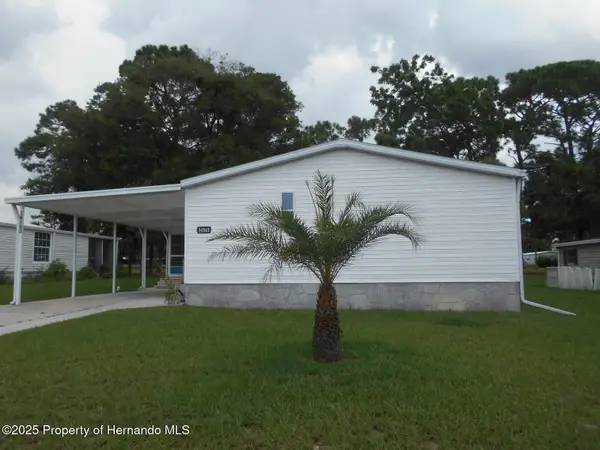 $262,262Active3 beds 2 baths1,344 sq. ft.
$262,262Active3 beds 2 baths1,344 sq. ft.14563 Brookridge Boulevard, Brooksville, FL 34613
MLS# 2255205Listed by: GOLD STAR REALTY GROUP INC. - New
 $1,399,999Active5 beds 6 baths5,486 sq. ft.
$1,399,999Active5 beds 6 baths5,486 sq. ft.22370 Skyview Circle, BROOKSVILLE, FL 34602
MLS# W7878148Listed by: 1% LISTS CENTRAL FLORIDA - New
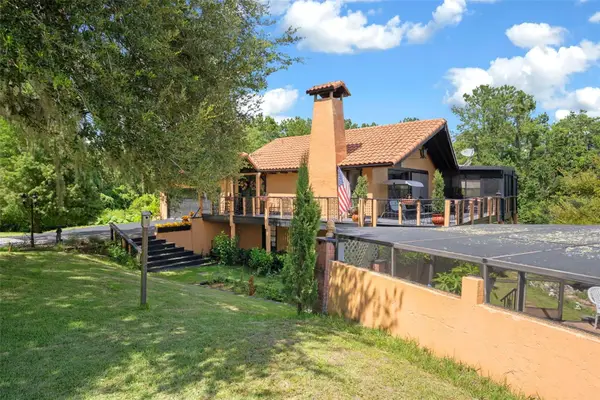 $675,000Active5 beds 4 baths2,816 sq. ft.
$675,000Active5 beds 4 baths2,816 sq. ft.25927 Old Spring Lake Road, BROOKSVILLE, FL 34601
MLS# W7878270Listed by: DALTON WADE INC - Open Sat, 11am to 2pmNew
 $177,700Active2 beds 2 baths984 sq. ft.
$177,700Active2 beds 2 baths984 sq. ft.7359 Highpoint, BROOKSVILLE, FL 34613
MLS# TB8418451Listed by: PEOPLE'S TRUST REALTY
