102 Summer House Ln, Cape San Blas, FL 32456
Local realty services provided by:ERA Neubauer Real Estate, Inc.
Listed by: cassie studstill, brittney hulsey
Office: studstill realty group, llc.
MLS#:322644
Source:FL_RAFGC
Price summary
- Price:$1,250,000
- Price per sq. ft.:$261.07
- Monthly HOA dues:$133.33
About this home
Located in the sought-after San Dunes subdivision on the northern end of Cape San Blas, this custom-built 4BR/3BA home offers stunning panoramic ocean and bay views from expansive front balconies and multiple porches, and a short 2-minute walk to the community pool and an easy 3-minute walk to the beach boardwalk. Situated in the X-FLOOD ZONE on a .21-acre lot, the house is elevated and surrounded by mature trees, offering both privacy and peace of mind. High-end finishes include engineered teak hardwood flooring throughout and all Restoration Hardware fixtures, paired with a gourmet kitchen featuring a 9-foot island, granite countertops, stainless steel appliances, and a copper farmhouse sink. The top-floor open-concept living area flows seamlessly onto a covered, Gulf-facing 28x12 porch, perfect for taking in the sunset. A guest bedroom, full bath, laundry room, and a bay view porch complete the 3rd floor. The 2nd-floor spa-inspired primary suite features a clawfoot tub, a private screened-in porch, and two additional bedrooms. Reverse osmosis water filtration is already in place, and outside, there's ample room to add a private pool—though you'll also enjoy easy access to the community pool steps away, without the maintenance hassle. The oversized ground-level parking area offers generous covered parking for 2+ cars, or a boat/RV, including the potential for RV hookups (not currently active), as well as a bonus screened outdoor living space featuring a cedar hot tub. There is also an enclosed outdoor hot/cold shower. Across Hwy 30E, you will find The Loggerhead Run Bike Path, an eight-mile jog/walk/bike trail running the length of the Cape from St. Joseph Peninsula State Park to Salinas Park. Whether for full-time living or coastal escapes, this home perfectly blends thoughtful design, luxury finishes, and functional space in one of the Cape's most desirable communities.
Contact an agent
Home facts
- Year built:2010
- Listing ID #:322644
- Added:162 day(s) ago
- Updated:January 08, 2026 at 04:30 PM
Rooms and interior
- Bedrooms:4
- Total bathrooms:3
- Full bathrooms:3
- Living area:2,472 sq. ft.
Heating and cooling
- Cooling:Central Electric, Two or More, Zoned
- Heating:Central Electric, Heat Pump, Two or More, Zoned
Structure and exterior
- Roof:Metal
- Year built:2010
- Building area:2,472 sq. ft.
- Lot area:0.21 Acres
Utilities
- Water:Public, Tap Fee Paid, Water Available, Water Connected
- Sewer:Public Sewer, Sewer Available, Sewer Connected
Finances and disclosures
- Price:$1,250,000
- Price per sq. ft.:$261.07
- Tax amount:$9,376 (2024)
New listings near 102 Summer House Ln
- New
 $2,099,000Active5 beds 5 baths3,010 sq. ft.
$2,099,000Active5 beds 5 baths3,010 sq. ft.188 Las Brisas Ln, Cape San Blas, FL 32456
MLS# 324879Listed by: RISH REAL ESTATE GROUP - New
 $1,339,000Active4 beds 5 baths2,584 sq. ft.
$1,339,000Active4 beds 5 baths2,584 sq. ft.116 Freedom Trail, Cape San Blas, FL 32456
MLS# 324872Listed by: RISH REAL ESTATE GROUP 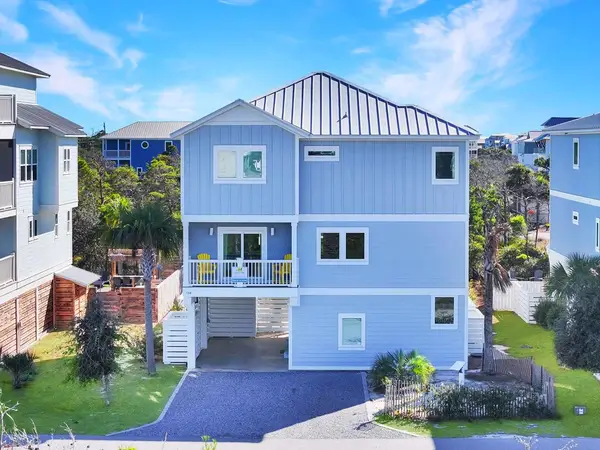 $1,450,000Active5 beds 5 baths2,749 sq. ft.
$1,450,000Active5 beds 5 baths2,749 sq. ft.134 Monarch Beach Dr, Cape San Blas, FL 32456
MLS# 324816Listed by: BEACH PROPERTIES REAL ESTATE GROUP $2,099,000Active5 beds 5 baths3,010 sq. ft.
$2,099,000Active5 beds 5 baths3,010 sq. ft.195 Mirador Way, Cape San Blas, FL 32456
MLS# 324774Listed by: RISH REAL ESTATE GROUP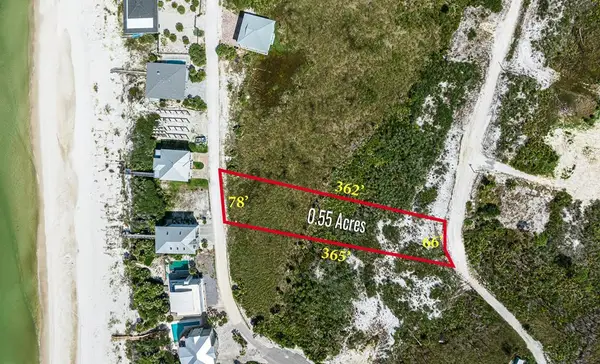 $349,500Active0.55 Acres
$349,500Active0.55 AcresLot 7 Secluded Dunes Dr, Cape San Blas, FL 32456
MLS# 324768Listed by: COASTAL REALTY GROUP-CSB SOUTH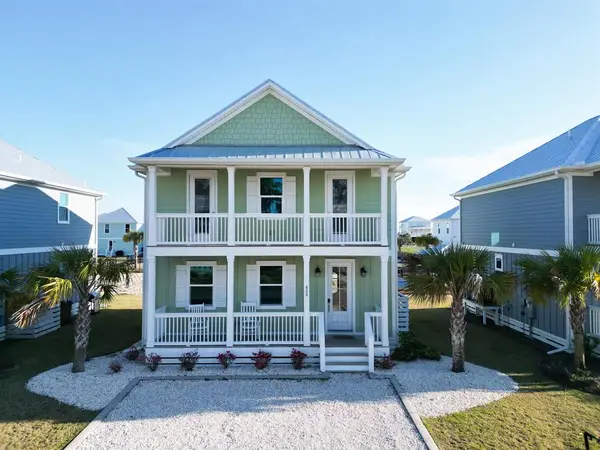 $759,000Active5 beds 3 baths1,856 sq. ft.
$759,000Active5 beds 3 baths1,856 sq. ft.458 Rhonda Del Sol Cir, Cape San Blas, FL 32456
MLS# 324764Listed by: RISH REAL ESTATE GROUP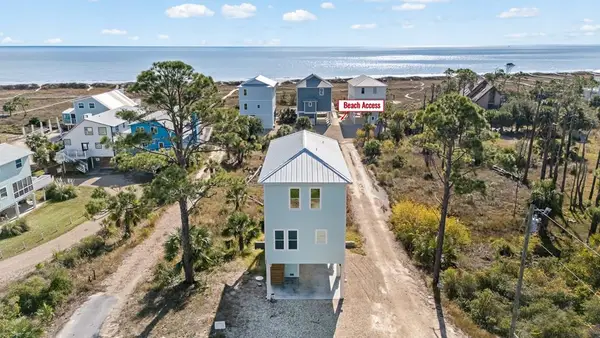 $933,000Active3 beds 3 baths1,576 sq. ft.
$933,000Active3 beds 3 baths1,576 sq. ft.139 Lantana St, Cape San Blas, FL 32456
MLS# 324731Listed by: 98 REAL ESTATE GROUP, LLC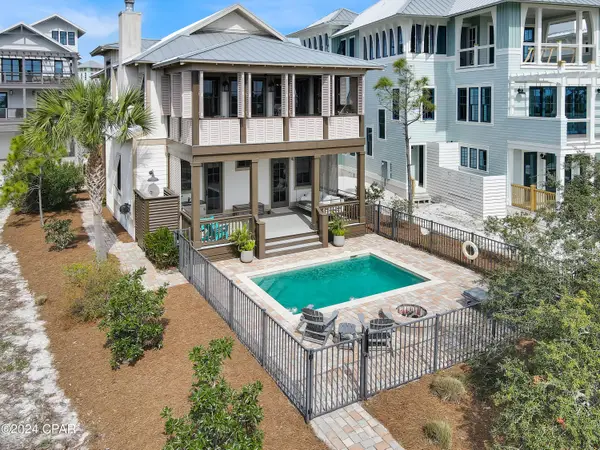 $1,650,000Active4 beds 4 baths2,126 sq. ft.
$1,650,000Active4 beds 4 baths2,126 sq. ft.114 N Echo Lane, Cape San Blas, FL 32456
MLS# 782325Listed by: BEACH PROPERTIES REAL ESTATE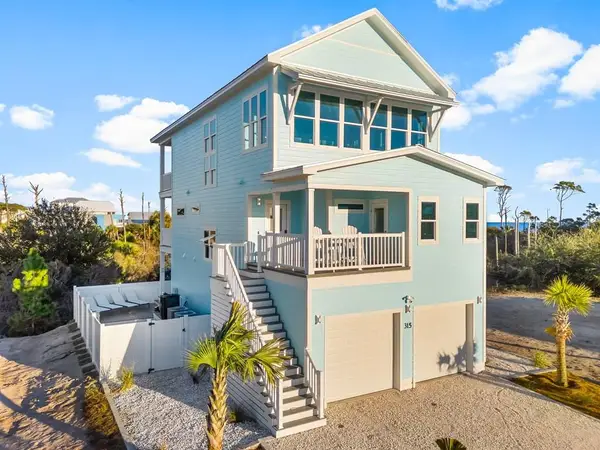 $2,039,900Active6 beds 7 baths3,149 sq. ft.
$2,039,900Active6 beds 7 baths3,149 sq. ft.315 Rhonda Del Sol Cir, Cape San Blas, FL 32456
MLS# 324646Listed by: MEXICO BEACH HARMON REALTY INC $174,900Active0.1 Acres
$174,900Active0.1 Acres35 Rhonda Del Sol Cir, Cape San Blas, FL 32456
MLS# 324636Listed by: RISH REAL ESTATE GROUP
