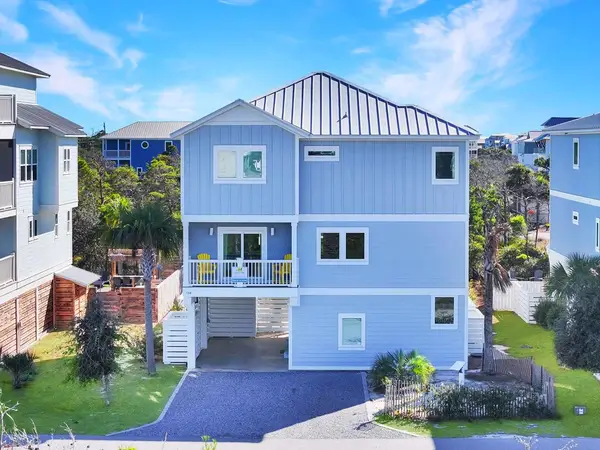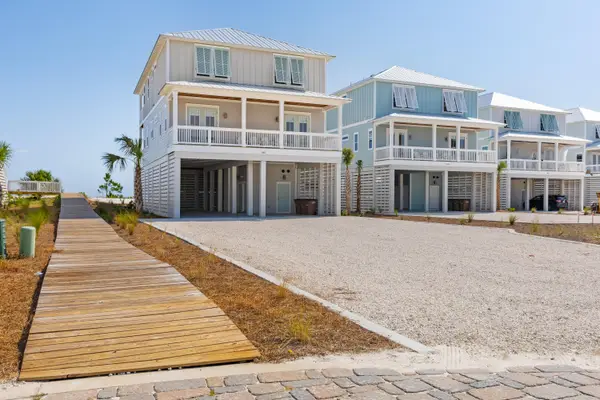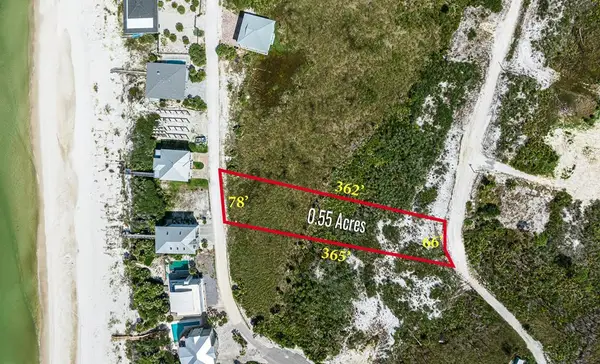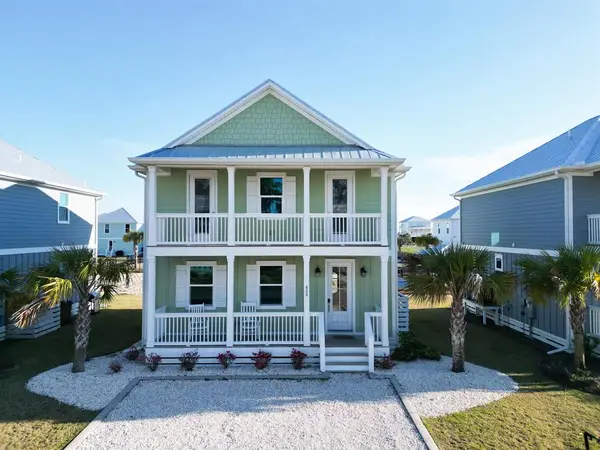106 Turnstone Dr, Cape San Blas, FL 32456
Local realty services provided by:ERA Neubauer Real Estate, Inc.
106 Turnstone Dr,Cape San Blas, FL 32456
$1,299,900
- 4 Beds
- 4 Baths
- 2,709 sq. ft.
- Single family
- Active
Listed by: sheryl bradley
Office: beach realty of cape san blas, inc. - branch
MLS#:323796
Source:FL_RAFGC
Price summary
- Price:$1,299,900
- Price per sq. ft.:$246.05
About this home
Discover your dream beach escape in this exquisite turn-key 4BR/3.5BA coastal retreat, perfectly situated in the untouched beauty of Cape San Blas. Combining relaxed coastal charm with modern elegance, this home invites you to live the beach lifestyle you've always imagined. Step inside to a bright, airy living space where soaring ceilings and abundant natural light create a welcoming atmosphere. The open-concept design seamlessly connects the living room and dining area to a gourmet kitchen providing plenty of entertaining space for the entire family. The oversized primary suite offers a peaceful sanctuary with screened porch access, a king-size layout, and a spa-inspired ensuite with dual vanities, soaking tub and custom tile walk-in shower. Three additional bedrooms provide generous accommodations for family and guests, while multiple bathrooms ensure comfort and convenience for all. Surrounded by Palm Trees and tropical vegetation, the oversized POOL is a private oasis—perfect for poolside barbecues, sunbathing, or an evening swim under the stars. With deeded access to Cape San Blas' sugar-white sands, your days can be filled with swimming, kayaking, fishing, or simply strolling along the shore. Additional features include community deeded access to St Joseph Bay, ample parking for the BOAT and all your guests, X Flood Zone, utility lift to make unloading the car a breeze and lush landscaping that frames the home beautifully. Don't miss the chance to claim your own slice of paradise. Schedule your private tour today and experience the best of Cape San Blas coastal living.
Contact an agent
Home facts
- Year built:2018
- Listing ID #:323796
- Added:154 day(s) ago
- Updated:January 08, 2026 at 04:29 PM
Rooms and interior
- Bedrooms:4
- Total bathrooms:4
- Full bathrooms:3
- Half bathrooms:1
- Living area:2,709 sq. ft.
Heating and cooling
- Cooling:Central Electric
- Heating:Central Electric
Structure and exterior
- Roof:Metal
- Year built:2018
- Building area:2,709 sq. ft.
- Lot area:0.31 Acres
Utilities
- Water:Public
- Sewer:Septic Tank
Finances and disclosures
- Price:$1,299,900
- Price per sq. ft.:$246.05
New listings near 106 Turnstone Dr
- New
 $1,247,900Active6 beds 6 baths2,232 sq. ft.
$1,247,900Active6 beds 6 baths2,232 sq. ft.115 Cancun Dr, Cape San Blas, FL 32456
MLS# 325005Listed by: BEACH PROPERTIES REAL ESTATE GROUP - New
 $429,000Active0.13 Acres
$429,000Active0.13 AcresLot 7 Planters Way, Cape San Blas, FL 32456
MLS# 324981Listed by: COASTAL REALTY GROUP-CSB SOUTH - Open Sat, 12 to 2pmNew
 $615,000Active3 beds 3 baths1,224 sq. ft.
$615,000Active3 beds 3 baths1,224 sq. ft.120 Mccosh Mill Rd, Cape San Blas, FL 32456
MLS# 324955Listed by: GOING COASTAL - New
 $729,000Active0.74 Acres
$729,000Active0.74 Acres150/138 Sanuk Dr, Cape San Blas, FL 32456
MLS# 324948Listed by: MEXICO BEACH HARMON REALTY INC  $2,099,000Pending5 beds 5 baths3,010 sq. ft.
$2,099,000Pending5 beds 5 baths3,010 sq. ft.188 Las Brisas Lane, Cape San Blas, FL 32456
MLS# 992169Listed by: RISH REAL ESTATE GROUP LLC $1,339,000Active4 beds 5 baths2,584 sq. ft.
$1,339,000Active4 beds 5 baths2,584 sq. ft.116 Freedom Trail, Cape San Blas, FL 32456
MLS# 324872Listed by: RISH REAL ESTATE GROUP $1,450,000Active5 beds 5 baths2,749 sq. ft.
$1,450,000Active5 beds 5 baths2,749 sq. ft.134 Monarch Beach Dr, Cape San Blas, FL 32456
MLS# 324816Listed by: BEACH PROPERTIES REAL ESTATE GROUP $2,099,000Pending5 beds 5 baths3,010 sq. ft.
$2,099,000Pending5 beds 5 baths3,010 sq. ft.195 Mirador Way, Cape San Blas, FL 32456
MLS# 991383Listed by: RISH REAL ESTATE GROUP LLC $349,500Active0.55 Acres
$349,500Active0.55 AcresLot 7 Secluded Dunes Dr, Cape San Blas, FL 32456
MLS# 324768Listed by: COASTAL REALTY GROUP-CSB SOUTH $759,000Active5 beds 3 baths1,856 sq. ft.
$759,000Active5 beds 3 baths1,856 sq. ft.458 Rhonda Del Sol Cir, Cape San Blas, FL 32456
MLS# 324764Listed by: RISH REAL ESTATE GROUP
