109 Clearwater Dr, Cape San Blas, FL 32456
Local realty services provided by:ERA Neubauer Real Estate, Inc.
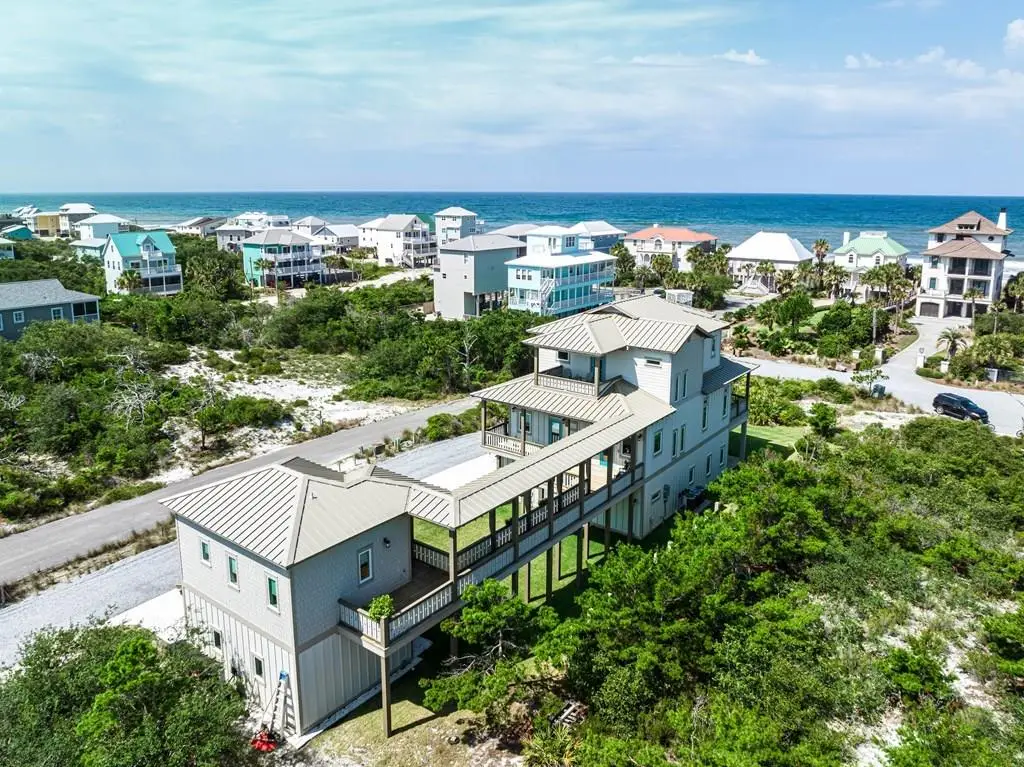
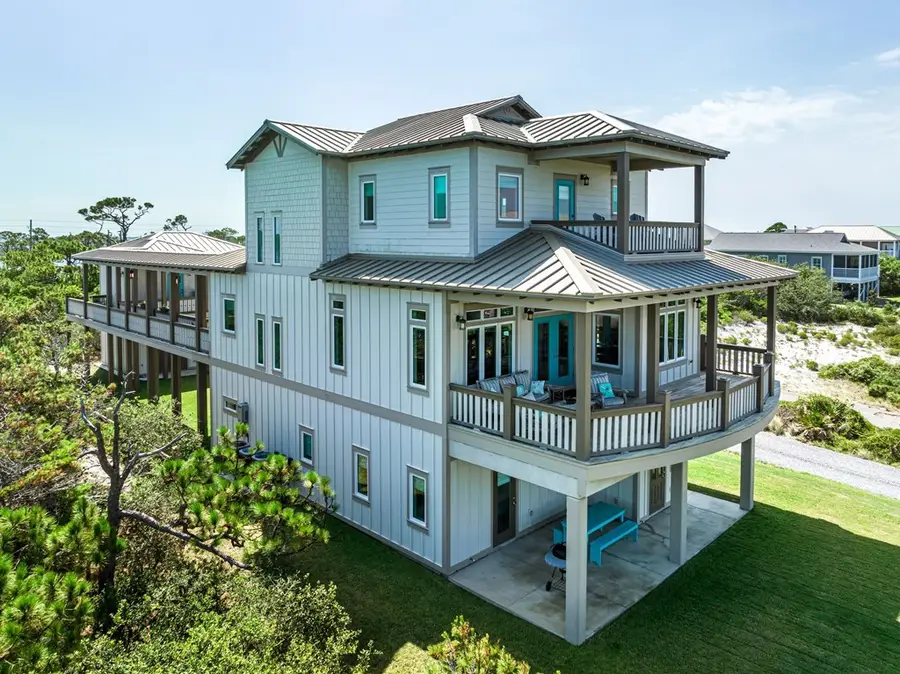
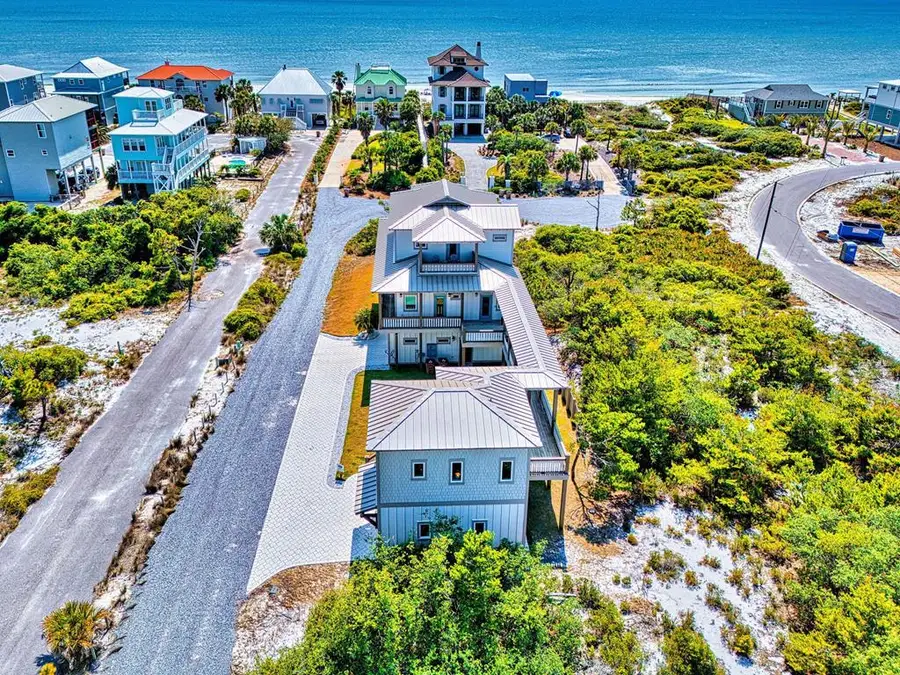
109 Clearwater Dr,Cape San Blas, FL 32456
$1,974,900
- 5 Beds
- 5 Baths
- 3,299 sq. ft.
- Single family
- Active
Listed by:julia cunningham
Office:coastal realty group-csb south
MLS#:322311
Source:FL_RAFGC
Price summary
- Price:$1,974,900
- Price per sq. ft.:$373.54
About this home
X FLOOD ZONE, 1ST TIER CUSTOM BUILT HOME WITH BREATHTAKING GULF AND BAY VIEWS!Situated in a prime location, this remarkable first-tier residence boasts panoramic views and offers a plethora of exceptional features.With 4bedrooms and 3.5 bathrooms in the main house, there is ample space for comfortable coastal living. Additionally, a charming carriage house with an additional bedroom, full bathroom, and full kitchen is located above the second heated and cooled garage, providing a versatile space for guests or extended family.The main house also includes anelevator, office, a garage, heated and cooled storage, and built-in custom bunks. Every detail has been thoughtfully considered, from gorgeous French Oak wood floors to natural stone accents and heated master bathroom floors.Multiple expansive decks, including a large radial deck overlooking the Gulf, provide idyllic settings for outdoor relaxation and entertaining. Step into your private courtyard oasis, highlighted by lush, professional landscaping and a private hot tub—the perfect place to unwind after a day at the beach. A unique elevated, covered walkway connects to the carriage house, completing this stunning outdoor retreat.Inside, the chef's kitchen is a showstopper, featuring a 36" Wolfe gas cooktop, stainless steel appliances, custom cabinetry with under-cabinet lighting, granite countertops, a large breakfast bar, and an island for added workspace.The private primary suite encompasses the entire upper floor, offering a serene sanctuary with a tray ceiling, wet bar, and private deck facing the Gulf. Pamper yourself in the jetted tub, or step out onto a second deck overlooking the Bay, completing this peaceful retreat.Beautifully landscaped, thoughtfully designed, and complete with its own hot tub—this luxury coastal home is the complete package. Don't miss your chance to make this extraordinary one of a kind property yours.
Contact an agent
Home facts
- Year built:2016
- Listing Id #:322311
- Added:59 day(s) ago
- Updated:July 10, 2025 at 05:35 PM
Rooms and interior
- Bedrooms:5
- Total bathrooms:5
- Full bathrooms:4
- Half bathrooms:1
- Living area:3,299 sq. ft.
Heating and cooling
- Cooling:Central Electric
- Heating:Central Electric
Structure and exterior
- Roof:Metal
- Year built:2016
- Building area:3,299 sq. ft.
- Lot area:0.47 Acres
Utilities
- Water:Public, Water Connected
- Sewer:Public Sewer, Sewer Connected
Finances and disclosures
- Price:$1,974,900
- Price per sq. ft.:$373.54
- Tax amount:$16,740 (2024)
New listings near 109 Clearwater Dr
- New
 $179,500Active0.26 Acres
$179,500Active0.26 AcresLot 2 Park Point Cir, Cape San Blas, FL 32456
MLS# 323812Listed by: GOING COASTAL - New
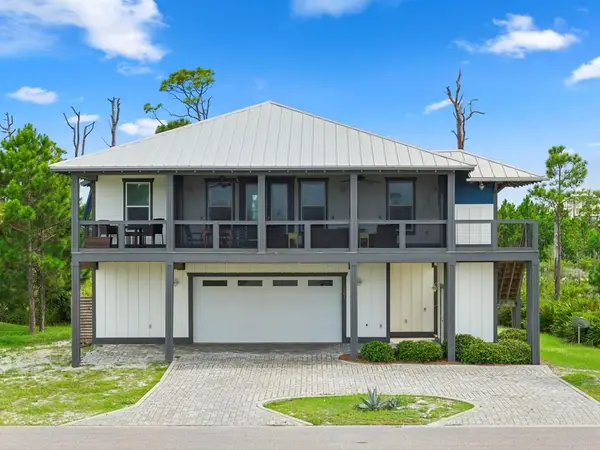 $989,900Active4 beds 4 baths1,854 sq. ft.
$989,900Active4 beds 4 baths1,854 sq. ft.201 Park Point Cir, Cape San Blas, FL 32456
MLS# 323807Listed by: RISH REAL ESTATE GROUP - New
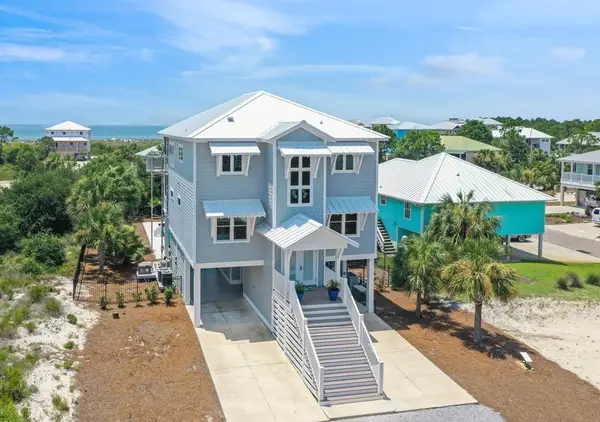 $1,350,000Active4 beds 4 baths2,709 sq. ft.
$1,350,000Active4 beds 4 baths2,709 sq. ft.106 Turnstone Dr, Cape San Blas, FL 32456
MLS# 323796Listed by: BEACH REALTY OF CAPE SAN BLAS, INC. - New
 $3,800,000Active5 beds 7 baths4,505 sq. ft.
$3,800,000Active5 beds 7 baths4,505 sq. ft.110 Clearwater Drive, Cape San Blas, FL 32456
MLS# 777622Listed by: KELLER WILLIAMS SUCCESS REALTY - New
 $2,199,900Active5 beds 5 baths3,195 sq. ft.
$2,199,900Active5 beds 5 baths3,195 sq. ft.197 Las Palamas Lane, Cape San Blas, FL 32456
MLS# 777551Listed by: RISH REAL ESTATE GROUP - New
 $1,075,000Active0.61 Acres
$1,075,000Active0.61 AcresTBD Boyne Road, Cape San Blas, FL 32456
MLS# 777525Listed by: RISH REAL ESTATE GROUP  $495,000Active0.26 Acres
$495,000Active0.26 AcresLot 24 Gulf Hibiscus Dr, Cape San Blas, FL 32456
MLS# 322695Listed by: PORT REALTY GROUP $289,000Active0.26 Acres
$289,000Active0.26 AcresLot 12 Seagrass Cir, Cape San Blas, FL 32456
MLS# 322726Listed by: PORT REALTY GROUP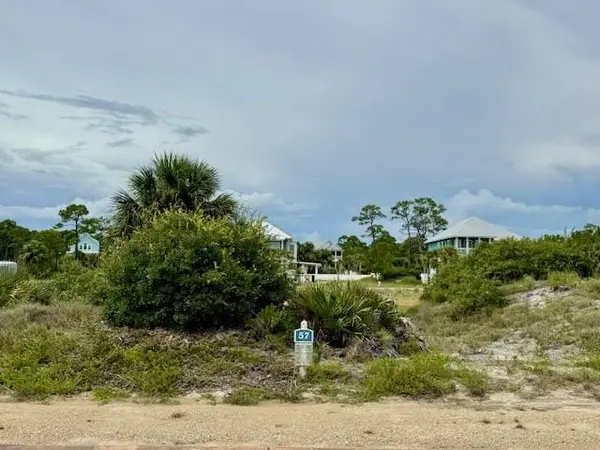 $199,000Active0.08 Acres
$199,000Active0.08 Acres115 Loggerhead Ln, Cape San Blas, FL 32456
MLS# 322709Listed by: 98 REAL ESTATE GROUP, LLC $1,850,000Active3 beds 4 baths2,333 sq. ft.
$1,850,000Active3 beds 4 baths2,333 sq. ft.113 Cabana Ln, Cape San Blas, FL 32456
MLS# 322696Listed by: PORT REALTY GROUP

