144 Marsh View Ridge Ln, Cape San Blas, FL 32456
Local realty services provided by:ERA Neubauer Real Estate, Inc.
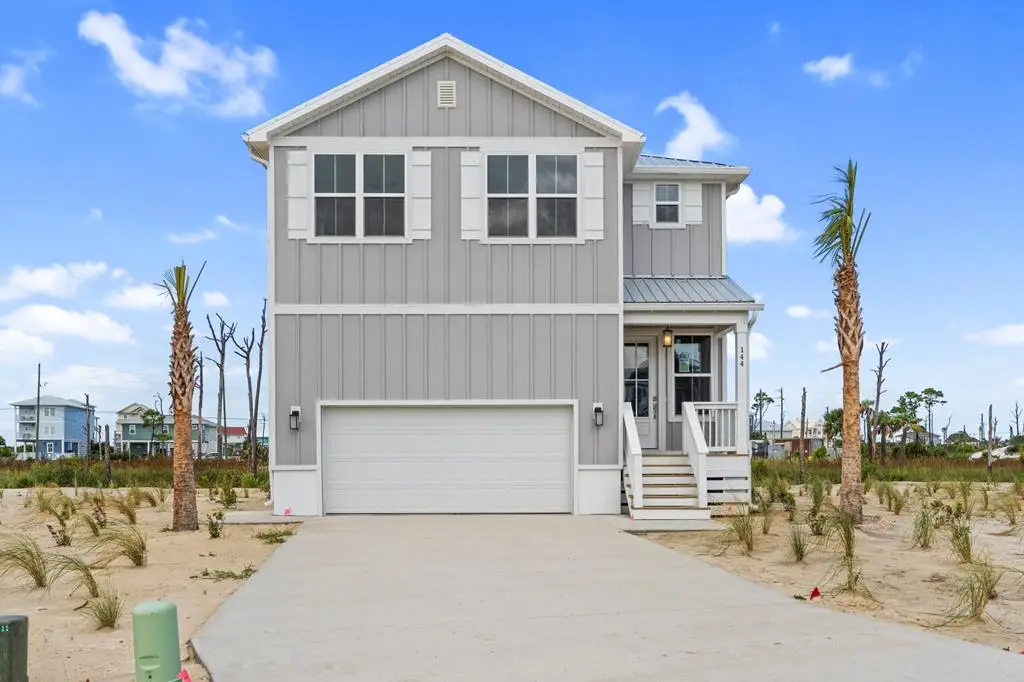
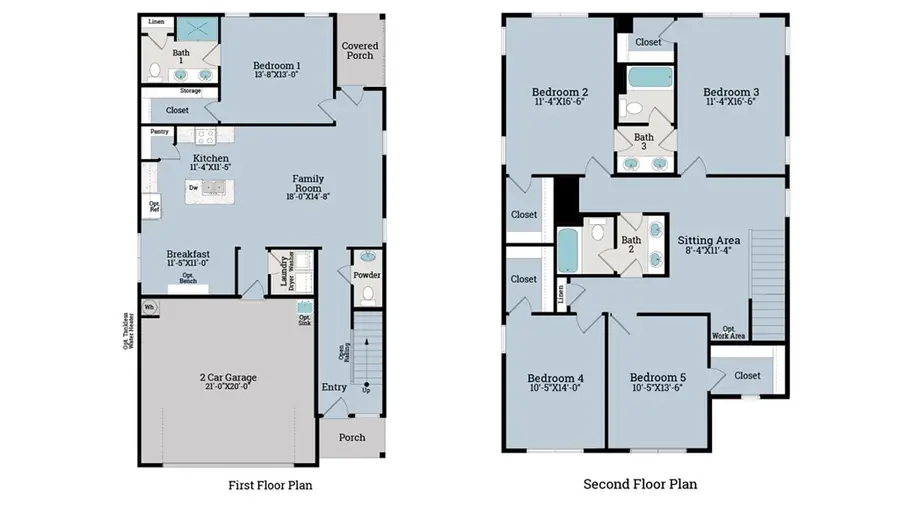
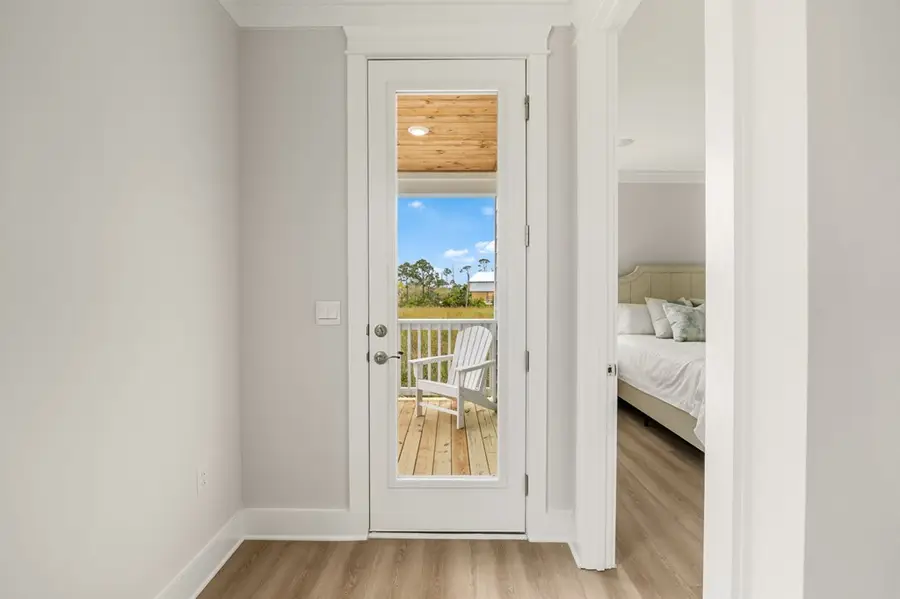
Listed by:mark miles
Office:dr horton realty of emerald coast, llc.
MLS#:320489
Source:FL_RAFGC
Price summary
- Price:$694,900
- Price per sq. ft.:$238.8
About this home
New construction home located in Cape San Blas. This Key Largo floor plan is situated on a large lot with plenty of room to add a pool. 144 Marsh View Ridge Lane hosts gulf views from the second level. When you walk inside, you will find matching quartz countertops in the kitchen and bathrooms, as well as exquisitely crafted cabinets throughout the home. Engineered vinyl plank flooring throughout the home which will give you the appearance of wood yet allow you to enjoy the low maintenance qualities of being water and scratch resistant. The stairs are made of beautiful oak treads leading to the spacious upstairs area. In the kitchen you will find a gorgeous herringbone back splash to compliment the quartz countertops that have been selected for your home. Each home comes with a Whirlpool appliance package with stainless-steel dishwasher, microwave and electric range, Moen brushed nickel fixtures with pull out faucet in the kitchen. The interior walls are a classic stage 4 smooth finish. The bathrooms offer you a classic Florentine tiled shower with a frameless glass door, raised countertops and raised height toilet. Other bathrooms offer a tub/shower combo (per plan) and raised height toilet. There is a powder bathroom on the main level with a pedestal sink and raised height toilet. Exterior features include and are not limited to Color Plus Hardie Plank Siding, covered back patio (per plan), metal Roof, 8-foot raised glass prairie door with designer brushed nickel hardware, 8-foot full glass back door, full house gutters, and impact glass windows. Redfish Cove is tucked away on tranquil Cape San Blas and is a short walk to the water's edge. Enjoy a bike ride to the parks and recreation facilities nearby or fish from the jetties. This area is full of activities including paddleboard rentals, fishing charters and so much more.
Contact an agent
Home facts
- Year built:2024
- Listing Id #:320489
- Added:517 day(s) ago
- Updated:July 05, 2025 at 02:53 PM
Rooms and interior
- Bedrooms:5
- Total bathrooms:4
- Full bathrooms:3
- Half bathrooms:1
- Living area:2,383 sq. ft.
Heating and cooling
- Cooling:Central Electric
- Heating:Central Electric
Structure and exterior
- Roof:Metal
- Year built:2024
- Building area:2,383 sq. ft.
- Lot area:0.5 Acres
Utilities
- Water:Public, Water Connected
- Sewer:Public Sewer, Sewer Connected
Finances and disclosures
- Price:$694,900
- Price per sq. ft.:$238.8
New listings near 144 Marsh View Ridge Ln
- New
 $179,500Active0.26 Acres
$179,500Active0.26 AcresLot 2 Park Point Cir, Cape San Blas, FL 32456
MLS# 323812Listed by: GOING COASTAL - New
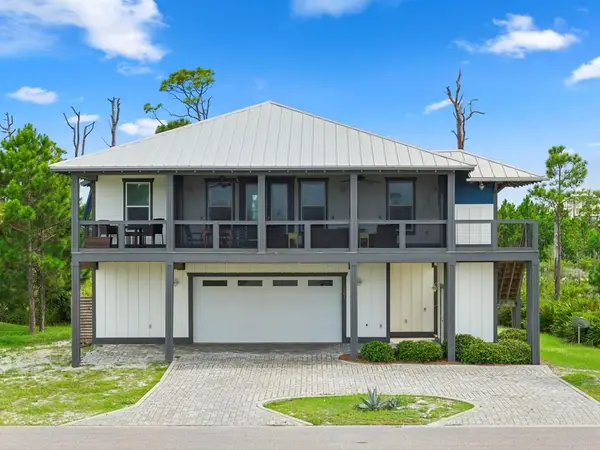 $989,900Active4 beds 4 baths1,854 sq. ft.
$989,900Active4 beds 4 baths1,854 sq. ft.201 Park Point Cir, Cape San Blas, FL 32456
MLS# 323807Listed by: RISH REAL ESTATE GROUP - New
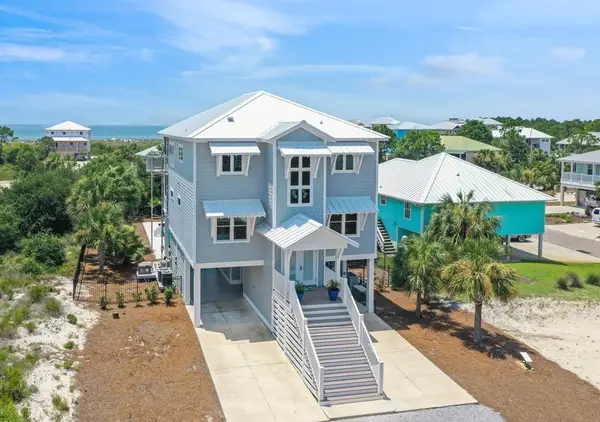 $1,350,000Active4 beds 4 baths2,709 sq. ft.
$1,350,000Active4 beds 4 baths2,709 sq. ft.106 Turnstone Dr, Cape San Blas, FL 32456
MLS# 323796Listed by: BEACH REALTY OF CAPE SAN BLAS, INC. - New
 $3,800,000Active5 beds 7 baths4,505 sq. ft.
$3,800,000Active5 beds 7 baths4,505 sq. ft.110 Clearwater Drive, Cape San Blas, FL 32456
MLS# 777622Listed by: KELLER WILLIAMS SUCCESS REALTY - New
 $2,199,900Active5 beds 5 baths3,195 sq. ft.
$2,199,900Active5 beds 5 baths3,195 sq. ft.197 Las Palamas Lane, Cape San Blas, FL 32456
MLS# 777551Listed by: RISH REAL ESTATE GROUP - New
 $1,075,000Active0.61 Acres
$1,075,000Active0.61 AcresTBD Boyne Road, Cape San Blas, FL 32456
MLS# 777525Listed by: RISH REAL ESTATE GROUP  $495,000Active0.26 Acres
$495,000Active0.26 AcresLot 24 Gulf Hibiscus Dr, Cape San Blas, FL 32456
MLS# 322695Listed by: PORT REALTY GROUP $289,000Active0.26 Acres
$289,000Active0.26 AcresLot 12 Seagrass Cir, Cape San Blas, FL 32456
MLS# 322726Listed by: PORT REALTY GROUP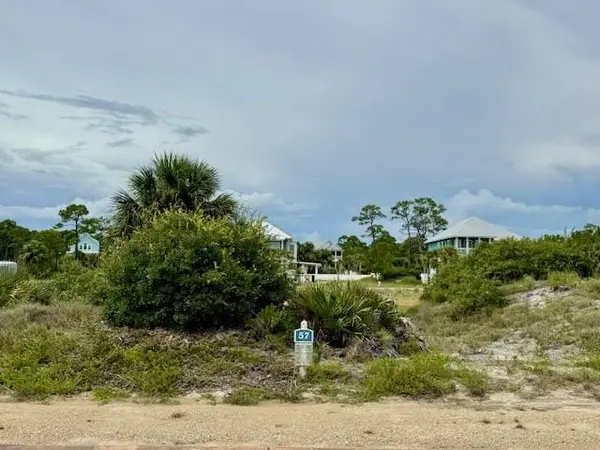 $199,000Active0.08 Acres
$199,000Active0.08 Acres115 Loggerhead Ln, Cape San Blas, FL 32456
MLS# 322709Listed by: 98 REAL ESTATE GROUP, LLC $1,850,000Active3 beds 4 baths2,333 sq. ft.
$1,850,000Active3 beds 4 baths2,333 sq. ft.113 Cabana Ln, Cape San Blas, FL 32456
MLS# 322696Listed by: PORT REALTY GROUP

