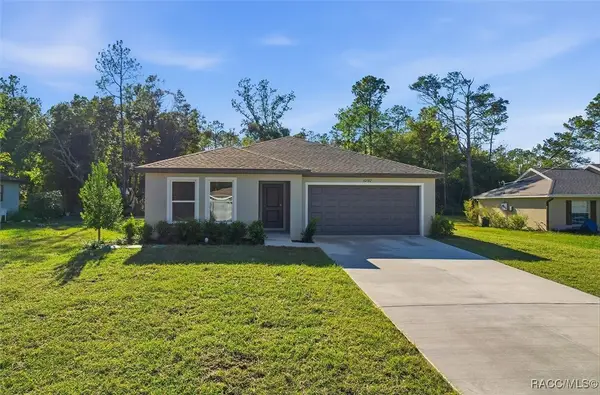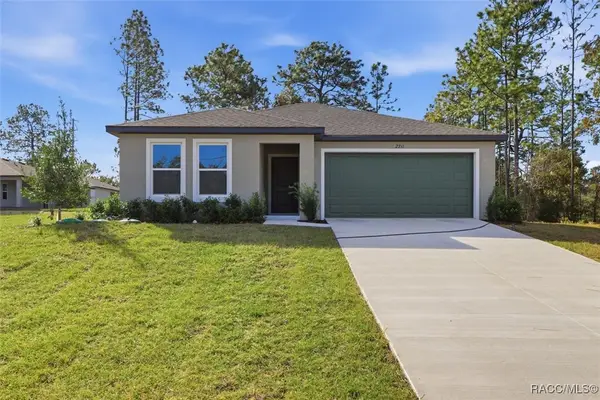3495 W Wilburton Drive, Citrus Springs, FL 34433
Local realty services provided by:ERA American Suncoast
Listed by:
- Ryan Bogart(352) 422 - 4059ERA American Suncoast
MLS#:845865
Source:FL_CMLS
Price summary
- Price:$395,000
- Price per sq. ft.:$134.86
About this home
Update! New roof! New HVAC system with warranty! New double-pane, double-hung windows! Pristine and meticulously maintained 4-bedroom 2 bath pool home located in a quiet area of Citrus Springs is waiting for its new owners. Recently updated kitchen and master bathroom. Freshly painted interior. Kitchen has black stainless-steel appliances (including glass top stove), new solid wood white Shaker cabinets, quartz countertops, farmhouse sink, under-counter remote-controlled lighting, and a modern and stylish backsplash. Large master bathroom has dual sinks and separate walk-in shower and garden tub with tons of natural light. Separate formal living and dining area, as well as breakfast nook and breakfast bar. Open split floor plan with cathedral ceilings. 2nd bathroom also serves as a pool bath. The pool (with waterfall) has a newer pump and a brand-new pump brain. Pool deck has been freshly painted. 2-car garage has plenty of storage space. Beautifully landscaped property is fenced in with a white vinyl picket fence. You would never know that this house was built in 2006!
Washer, dryer, drapery, rods and shed do not convey.
Contact an agent
Home facts
- Year built:2006
- Listing ID #:845865
- Added:140 day(s) ago
- Updated:November 15, 2025 at 04:35 PM
Rooms and interior
- Bedrooms:4
- Total bathrooms:2
- Full bathrooms:2
- Living area:2,274 sq. ft.
Heating and cooling
- Cooling:Central Air, Electric
- Heating:Heat Pump
Structure and exterior
- Roof:Asphalt, Shingle
- Year built:2006
- Building area:2,274 sq. ft.
- Lot area:0.23 Acres
Schools
- High school:Crystal River High
- Middle school:Crystal River Middle
- Elementary school:Central Ridge Elementary
Utilities
- Water:Public
- Sewer:Septic Tank
Finances and disclosures
- Price:$395,000
- Price per sq. ft.:$134.86
- Tax amount:$1,469 (2024)
New listings near 3495 W Wilburton Drive
- New
 $239,900Active3 beds 2 baths1,405 sq. ft.
$239,900Active3 beds 2 baths1,405 sq. ft.3279 W Camilo Drive, DUNNELLON, FL 34433
MLS# G5104546Listed by: LIST NOW REALTY, LLC - New
 $284,900Active3 beds 2 baths1,562 sq. ft.
$284,900Active3 beds 2 baths1,562 sq. ft.8292 N Pitcairn Way, CITRUS SPRINGS, FL 34434
MLS# O6360315Listed by: FLORIDA REALTY INVESTMENTS - New
 $289,990Active4 beds 3 baths1,902 sq. ft.
$289,990Active4 beds 3 baths1,902 sq. ft.3838 W Hampshire Boulevard, Citrus Springs, FL 34433
MLS# 849942Listed by: TERRA VISTA REALTY GROUP LLC - New
 $289,990Active4 beds 3 baths1,902 sq. ft.
$289,990Active4 beds 3 baths1,902 sq. ft.1357 W Riley Drive, Citrus Springs, FL 34434
MLS# 849944Listed by: TERRA VISTA REALTY GROUP LLC - New
 $21,900Active0.23 Acres
$21,900Active0.23 Acres10119 N Dyal Drive, Citrus Springs, FL 34434
MLS# 849946Listed by: CITRUS REALTY, LLC - New
 $254,990Active3 beds 2 baths1,554 sq. ft.
$254,990Active3 beds 2 baths1,554 sq. ft.10192 N Majorca Way, Dunnellon, FL 34434
MLS# 849939Listed by: TERRA VISTA REALTY GROUP LLC - New
 $254,990Active3 beds 2 baths1,554 sq. ft.
$254,990Active3 beds 2 baths1,554 sq. ft.2711 W Tracy Court, Dunnellon, FL 34433
MLS# 849940Listed by: TERRA VISTA REALTY GROUP LLC - New
 $270,000Active3 beds 2 baths1,448 sq. ft.
$270,000Active3 beds 2 baths1,448 sq. ft.8782 N Sandee Drive, Citrus Springs, FL 34434
MLS# 2025020179Listed by: EXP REALTY LLC - New
 $254,990Active3 beds 2 baths1,554 sq. ft.
$254,990Active3 beds 2 baths1,554 sq. ft.7354 N Veronica Drive, Dunnellon, FL 34433
MLS# 849869Listed by: TERRA VISTA REALTY GROUP LLC - New
 $249,900Active3 beds 2 baths1,418 sq. ft.
$249,900Active3 beds 2 baths1,418 sq. ft.9388 N Cortlandt Drive, CITRUS SPRINGS, FL 34434
MLS# OM713325Listed by: CANOPY OAKS REAL ESTATE
