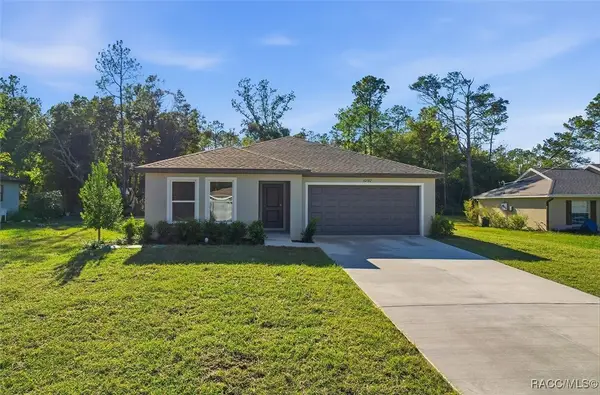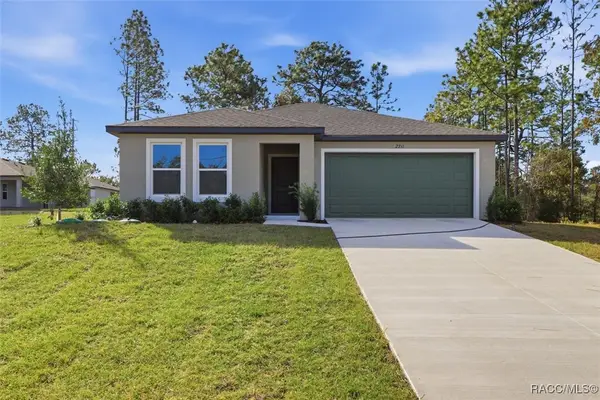7599 N Greendale Drive, Citrus Springs, FL 34434
Local realty services provided by:Bingham Realty ERA Powered
Listed by: anne peterson eger
Office: dr horton realty of west central florida llc.
MLS#:846609
Source:FL_CMLS
Price summary
- Price:$287,990
- Price per sq. ft.:$144
About this home
Welcome to a spacious and inviting 4-bedroom, open-concept and all concrete block constructed home where design meets functional elegance. The seamless flow between living areas and the kitchen creates an expansive environment for both daily living and entertaining. The kitchen is a focal point of this home and designed for style and convenience including a stainless-steel range, microwave, built-in dishwasher. Four well-appointed bedrooms and located in the front of the home and nearby a full bathroom. The primary bedroom features an ensuite bathroom, double vanity, and walk-in closet. The laundry room is complete with a washer and dryer hook up. This residence embodies the perfect harmony of openness and privacy. The Cali is complete with a state-of-the-art smart home system. Pictures, photographs, colors, features, and sizes are for illustration purposes only and will vary from the homes as built. Home and community information including pricing, included features, terms, availability and amenities are subject to change and prior sale at any time without notice or obligation.
Contact an agent
Home facts
- Year built:2025
- Listing ID #:846609
- Added:95 day(s) ago
- Updated:November 15, 2025 at 08:45 AM
Rooms and interior
- Bedrooms:4
- Total bathrooms:2
- Full bathrooms:2
- Living area:1,828 sq. ft.
Heating and cooling
- Cooling:Central Air
- Heating:Heat Pump
Structure and exterior
- Roof:Asphalt, Shingle
- Year built:2025
- Building area:1,828 sq. ft.
- Lot area:0.3 Acres
Schools
- High school:Lecanto High
- Middle school:Citrus Springs Middle
- Elementary school:Central Ridge Elementary
Utilities
- Water:Public
- Sewer:Septic Tank
Finances and disclosures
- Price:$287,990
- Price per sq. ft.:$144
- Tax amount:$155 (2024)
New listings near 7599 N Greendale Drive
- New
 $239,900Active3 beds 2 baths1,405 sq. ft.
$239,900Active3 beds 2 baths1,405 sq. ft.3279 W Camilo Drive, DUNNELLON, FL 34433
MLS# G5104546Listed by: LIST NOW REALTY, LLC - New
 $284,900Active3 beds 2 baths1,562 sq. ft.
$284,900Active3 beds 2 baths1,562 sq. ft.8292 N Pitcairn Way, CITRUS SPRINGS, FL 34434
MLS# O6360315Listed by: FLORIDA REALTY INVESTMENTS - New
 $289,990Active4 beds 3 baths1,902 sq. ft.
$289,990Active4 beds 3 baths1,902 sq. ft.3838 W Hampshire Boulevard, Citrus Springs, FL 34433
MLS# 849942Listed by: TERRA VISTA REALTY GROUP LLC - New
 $289,990Active4 beds 3 baths1,902 sq. ft.
$289,990Active4 beds 3 baths1,902 sq. ft.1357 W Riley Drive, Citrus Springs, FL 34434
MLS# 849944Listed by: TERRA VISTA REALTY GROUP LLC - New
 $21,900Active0.23 Acres
$21,900Active0.23 Acres10119 N Dyal Drive, Citrus Springs, FL 34434
MLS# 849946Listed by: CITRUS REALTY, LLC - New
 $254,990Active3 beds 2 baths1,554 sq. ft.
$254,990Active3 beds 2 baths1,554 sq. ft.10192 N Majorca Way, Dunnellon, FL 34434
MLS# 849939Listed by: TERRA VISTA REALTY GROUP LLC - New
 $254,990Active3 beds 2 baths1,554 sq. ft.
$254,990Active3 beds 2 baths1,554 sq. ft.2711 W Tracy Court, Dunnellon, FL 34433
MLS# 849940Listed by: TERRA VISTA REALTY GROUP LLC - New
 $270,000Active3 beds 2 baths1,448 sq. ft.
$270,000Active3 beds 2 baths1,448 sq. ft.8782 N Sandee Drive, Citrus Springs, FL 34434
MLS# 2025020179Listed by: EXP REALTY LLC - New
 $254,990Active3 beds 2 baths1,554 sq. ft.
$254,990Active3 beds 2 baths1,554 sq. ft.7354 N Veronica Drive, Dunnellon, FL 34433
MLS# 849869Listed by: TERRA VISTA REALTY GROUP LLC - New
 $249,900Active3 beds 2 baths1,418 sq. ft.
$249,900Active3 beds 2 baths1,418 sq. ft.9388 N Cortlandt Drive, CITRUS SPRINGS, FL 34434
MLS# OM713325Listed by: CANOPY OAKS REAL ESTATE
