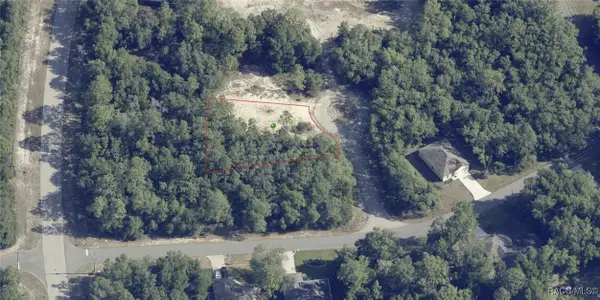9005 N Citrus Springs Boulevard, Citrus Springs, FL 34433
Local realty services provided by:Bingham Realty ERA Powered
9005 N Citrus Springs Boulevard,Citrus Springs, FL 34433
$365,000
- 4 Beds
- 3 Baths
- 3,375 sq. ft.
- Single family
- Active
Listed by: kirk johnson
Office: citrus ridge realty
MLS#:848798
Source:FL_CMLS
Price summary
- Price:$365,000
- Price per sq. ft.:$88.94
About this home
Built in 2006 this beautifully maintained home offers 4 bedrooms, 3 full bathrooms, and a 3 car garage, with 3,375 SQ. FT. of living space (4104 under roof). Recent updates include a new roof (2023), dual A/C replacements (2021), and an EV charger for your electric vehicle. All 4 bedrooms and 3 baths rooms are conveniently located on the main floor, while upstairs you'll find an impressive 784 SQ. FT. bonus room upstairs with walk in closet - ideal for craft room, home theater, sports den, or kids' game room. Step inside to find a spacious layout featuring a formal living and dining room, a large family room, and an open kitchen with a pantry, expansive island, breakfast bar, and nook. The primary suite offers a walk-in closet, dual vanities, a garden tub, and a tiled shower. Additional features include a privacy fence, security system, sprinkler system, and an indoor laundry room with a sink and extra cabinetry. If you're searching for a home with plenty of square footage, comfort, and upgrades, this one is a must see--schedule your showing today!
Contact an agent
Home facts
- Year built:2006
- Listing ID #:848798
- Added:67 day(s) ago
- Updated:December 18, 2025 at 08:43 PM
Rooms and interior
- Bedrooms:4
- Total bathrooms:3
- Full bathrooms:3
- Living area:3,375 sq. ft.
Heating and cooling
- Cooling:Central Air
- Heating:Central, Electric
Structure and exterior
- Roof:Asphalt, Shingle
- Year built:2006
- Building area:3,375 sq. ft.
- Lot area:0.25 Acres
Schools
- High school:Crystal River High
- Middle school:Crystal River Middle
- Elementary school:Citrus Springs Elementary
Utilities
- Water:Public
- Sewer:Septic Tank
Finances and disclosures
- Price:$365,000
- Price per sq. ft.:$88.94
- Tax amount:$2,889 (2024)
New listings near 9005 N Citrus Springs Boulevard
- New
 $17,000Active0.33 Acres
$17,000Active0.33 Acres9154 N Dory Point, Citrus Springs, FL 34433
MLS# 850775Listed by: CENTURY 21 J.W.MORTON R.E. - New
 $349,000Active4 beds 3 baths2,818 sq. ft.
$349,000Active4 beds 3 baths2,818 sq. ft.2925 W Century Boulevard, Citrus Springs, FL 34433
MLS# 850648Listed by: CENTURY 21 J.W.MORTON R.E. - New
 $354,900Active3 beds 2 baths1,614 sq. ft.
$354,900Active3 beds 2 baths1,614 sq. ft.10151 N Athenia Drive, Citrus Springs, FL 34434
MLS# 850653Listed by: KELLER WILLIAMS REALTY - ELITE PARTNERS II - New
 $309,900Active4 beds 3 baths1,827 sq. ft.
$309,900Active4 beds 3 baths1,827 sq. ft.1718 W Manchester Drive, CITRUS SPRINGS, FL 34434
MLS# O6368411Listed by: AUTHENTIC REAL ESTATE TEAM - New
 $298,900Active4 beds 3 baths1,771 sq. ft.
$298,900Active4 beds 3 baths1,771 sq. ft.7162 N Maltese Drive, CITRUS SPRINGS, FL 34433
MLS# O6368345Listed by: SELECTA REALTY LLC - New
 $350,000Active3 beds 2 baths2,092 sq. ft.
$350,000Active3 beds 2 baths2,092 sq. ft.1021 W Champlain Lane, Citrus Springs, FL 34434
MLS# 850735Listed by: SUNCOAST TAMPA ASSOCIATION MEMBER - New
 $224,900Active3 beds 2 baths1,264 sq. ft.
$224,900Active3 beds 2 baths1,264 sq. ft.2275 W Eric Drive, CITRUS SPRINGS, FL 34434
MLS# G5105685Listed by: LIST NOW REALTY, LLC - New
 $224,900Active3 beds 2 baths1,264 sq. ft.
$224,900Active3 beds 2 baths1,264 sq. ft.2291 W Eric Drive, CITRUS SPRINGS, FL 34434
MLS# G5105689Listed by: LIST NOW REALTY, LLC - New
 $309,900Active4 beds 3 baths1,865 sq. ft.
$309,900Active4 beds 3 baths1,865 sq. ft.9719 N Sandree Drive, CITRUS SPRINGS, FL 34434
MLS# O6368254Listed by: CHARLES RUTENBERG REALTY ORLANDO - New
 $270,000Active3 beds 2 baths1,521 sq. ft.
$270,000Active3 beds 2 baths1,521 sq. ft.8792 N Sandree Drive, Citrus Springs, FL 34434
MLS# 850651Listed by: EXP REALTY LLC
