11910 Glenmore Drive #3-3, Coral Springs, FL 33071
Local realty services provided by:Atlantic Shores Realty Expertise ERA Powered
Listed by: matthew hornaday
Office: exp realty llc.
MLS#:R11138900
Source:RMLS
Price summary
- Price:$550,000
- Price per sq. ft.:$256.41
- Monthly HOA dues:$960
About this home
Step into stylish South Florida living with this fully renovated villa, beautifully situated in the prestigious community of Eagle Trace. Boasting approximately 2,145 sq ft, this residence features three spacious bedrooms, three and a half baths, a dedicated den, a one-car garage, and a serene screened-in lanai overlooking your private backyard sanctuary. Inside, you'll immediately notice the meticulous upgrades: quartz countertops, new wood-look flooring from room to room, brand-new appliances fully integrated into a sleek, modern kitchen, and bathrooms that feel fresh and refined from top to bottom.The floor plan flows effortlessly: the main living area invites you in and opens to the kitchen and den, while the screened lanai offers a tranquil space for morning coffee or evening
Contact an agent
Home facts
- Year built:1985
- Listing ID #:R11138900
- Added:2 day(s) ago
- Updated:November 10, 2025 at 05:08 PM
Rooms and interior
- Bedrooms:3
- Total bathrooms:4
- Full bathrooms:3
- Half bathrooms:1
- Living area:2,145 sq. ft.
Heating and cooling
- Cooling:Ceiling Fans, Central Air
- Heating:Central
Structure and exterior
- Roof:Barrel, Spanish Tile, Tile
- Year built:1985
- Building area:2,145 sq. ft.
Schools
- High school:Coral Glades High
- Middle school:Sawgrass Springs
- Elementary school:Westchester
Utilities
- Water:Public, Water Available
- Sewer:Public Sewer, Sewer Available
Finances and disclosures
- Price:$550,000
- Price per sq. ft.:$256.41
- Tax amount:$8,358 (2024)
New listings near 11910 Glenmore Drive #3-3
- New
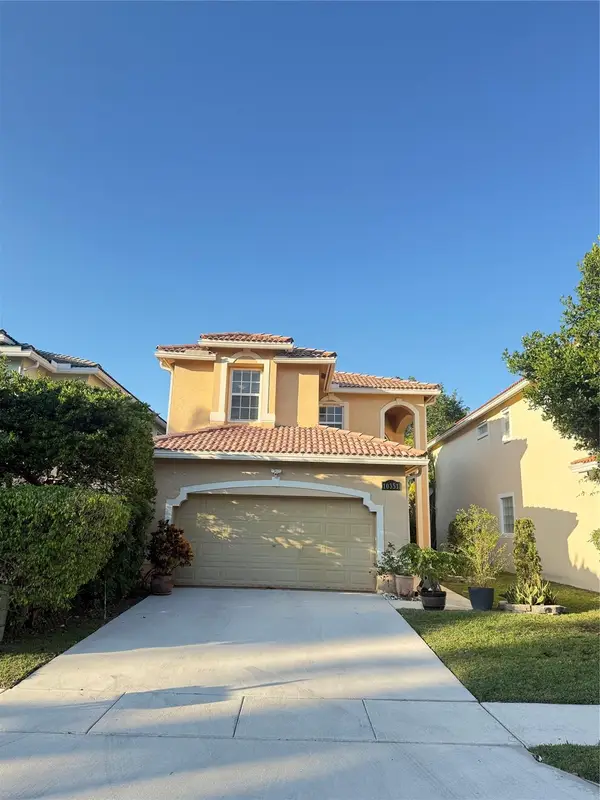 $579,900Active4 beds 4 baths1,864 sq. ft.
$579,900Active4 beds 4 baths1,864 sq. ft.10351 NW 7th St, Coral Springs, FL 33071
MLS# F10534857Listed by: UNITED REALTY GROUP, INC - New
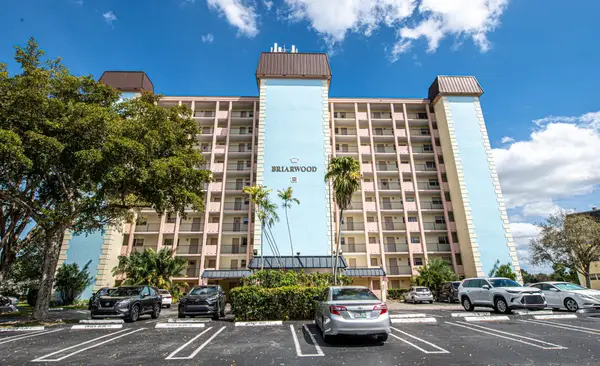 $240,000Active2 beds 2 baths900 sq. ft.
$240,000Active2 beds 2 baths900 sq. ft.3575 Broken Woods Dr #303, Coral Springs, FL 33065
MLS# F10535953Listed by: RE/MAX SELECT GROUP - New
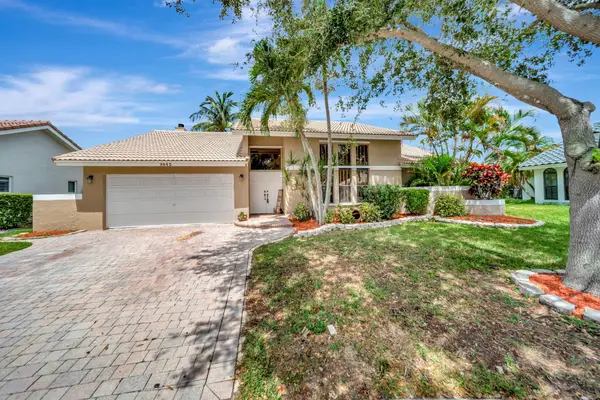 $674,899Active4 beds 2 baths2,137 sq. ft.
$674,899Active4 beds 2 baths2,137 sq. ft.5642 NW 64 Ln, Coral Springs, FL 33067
MLS# F10535879Listed by: RE/MAX DIRECT - New
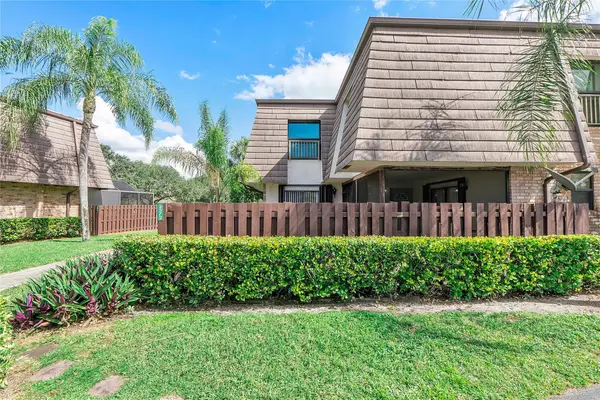 $349,000Active3 beds 3 baths1,434 sq. ft.
$349,000Active3 beds 3 baths1,434 sq. ft.2572 NW 99th Ave #2572, Coral Springs, FL 33065
MLS# F10535279Listed by: PRAG REALTORS - New
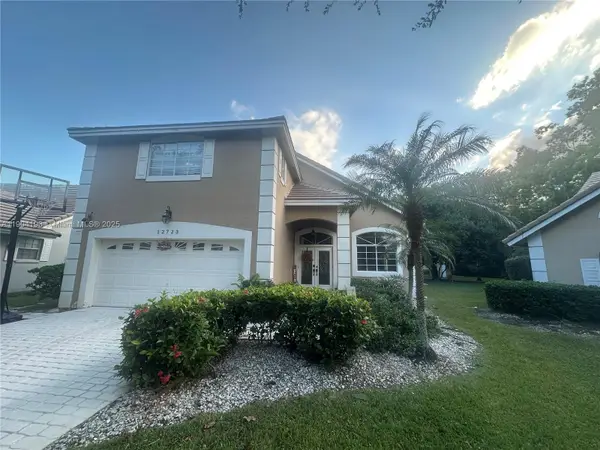 $629,000Active4 beds 3 baths2,184 sq. ft.
$629,000Active4 beds 3 baths2,184 sq. ft.12723 NW 21st Pl, Coral Springs, FL 33071
MLS# A11904193Listed by: MARKETWISE REALTY INC - New
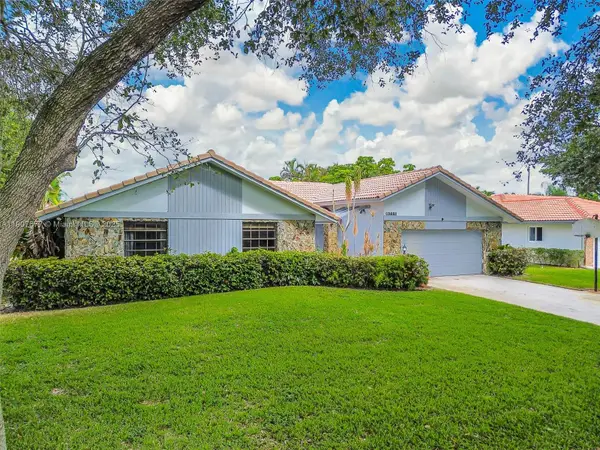 $639,900Active4 beds 2 baths2,413 sq. ft.
$639,900Active4 beds 2 baths2,413 sq. ft.10963 NW 12th Mnr, Coral Springs, FL 33071
MLS# A11907677Listed by: CHEZ REALTY, LLC. - New
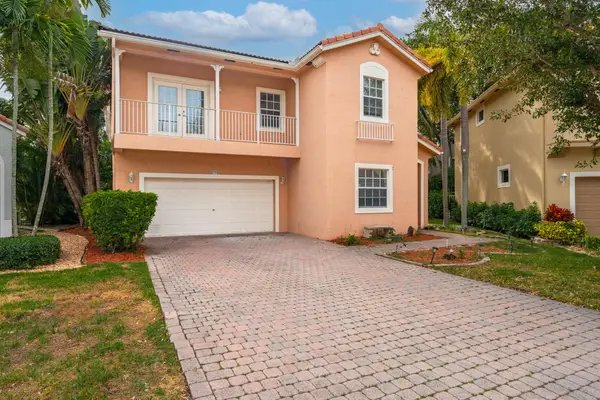 $619,500Active4 beds 3 baths2,512 sq. ft.
$619,500Active4 beds 3 baths2,512 sq. ft.754 NW 126th Avenue, Coral Springs, FL 33071
MLS# R11138817Listed by: ONE SOTHEBY'S INTERNATIONAL REALTY - New
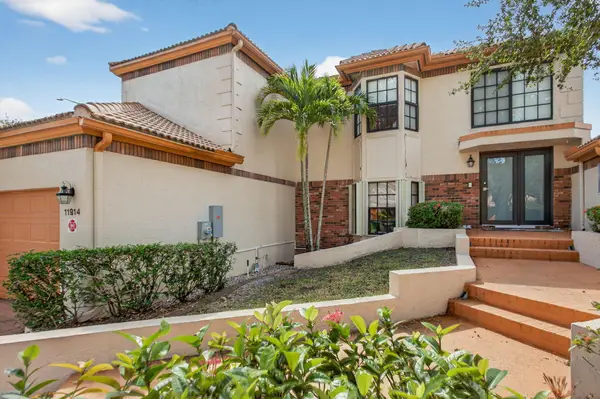 $550,000Active3 beds 4 baths2,600 sq. ft.
$550,000Active3 beds 4 baths2,600 sq. ft.11914 Glenmore Drive #2-4, Coral Springs, FL 33071
MLS# R11138904Listed by: EXP REALTY LLC - New
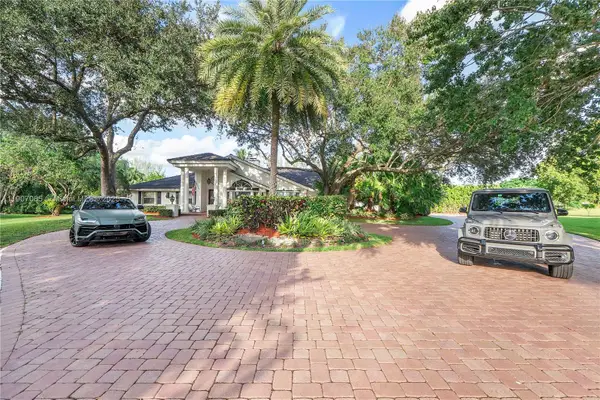 $2,850,000Active4 beds 3 baths4,387 sq. ft.
$2,850,000Active4 beds 3 baths4,387 sq. ft.8020 NW 47th Dr, Coral Springs, FL 33067
MLS# A11907065Listed by: COMPASS FLORIDA, LLC
