11914 Glenmore Drive #2-4, Coral Springs, FL 33071
Local realty services provided by:Atlantic Shores Realty Expertise ERA Powered
Listed by: matthew hornaday
Office: exp realty llc.
MLS#:R11138904
Source:RMLS
Price summary
- Price:$550,000
- Price per sq. ft.:$211.54
- Monthly HOA dues:$960
About this home
Welcome to one of the largest townhomes in Coral Springs, located in the prestigious gated community of Eagle Trace. This spacious 2,600 sq. ft. residence offers 3 bedrooms and 3.5 baths, blending comfort, functionality, and modern living in a sought-after neighborhood. As you enter, a short staircase leads to the main level, featuring a bright living room, an open kitchen, a Florida room perfect for entertaining, and a convenient half bath. Also on this level is a private bedroom with its own ensuite ideal for guests or multi-generational living. Upstairs, you'll find a versatile loft space, a second bedroom with a private bath, and a stunning owner's suite complete with three large closets, wall-to-wall windows, and a luxurious bathroom featuring a separate shower and relaxing Roman rub
Contact an agent
Home facts
- Year built:1985
- Listing ID #:R11138904
- Added:2 day(s) ago
- Updated:November 10, 2025 at 05:08 PM
Rooms and interior
- Bedrooms:3
- Total bathrooms:4
- Full bathrooms:3
- Half bathrooms:1
- Living area:2,600 sq. ft.
Heating and cooling
- Cooling:Central Air
- Heating:Central
Structure and exterior
- Roof:Barrel, Spanish Tile, Tile
- Year built:1985
- Building area:2,600 sq. ft.
Schools
- High school:Coral Glades High
- Middle school:Sawgrass Springs
- Elementary school:Westchester
Utilities
- Water:Public, Water Available
- Sewer:Public Sewer, Sewer Available
Finances and disclosures
- Price:$550,000
- Price per sq. ft.:$211.54
- Tax amount:$6,618 (2024)
New listings near 11914 Glenmore Drive #2-4
- New
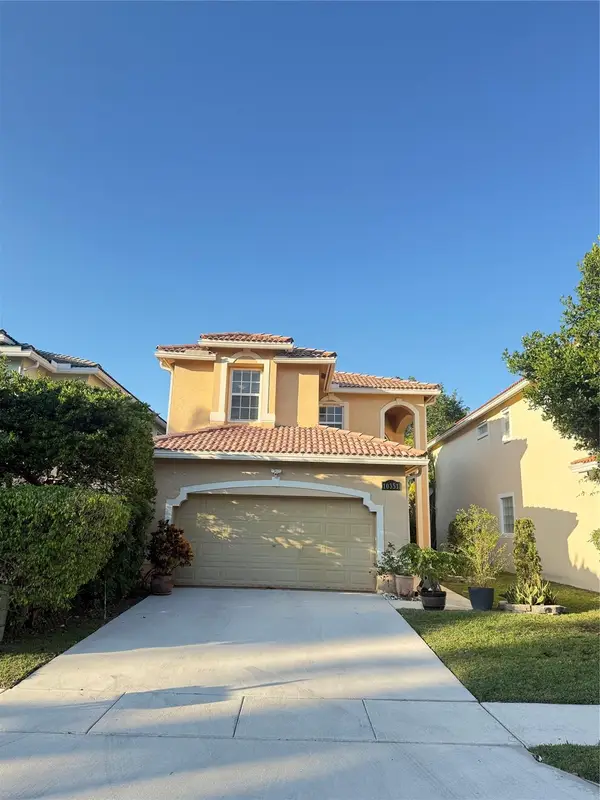 $579,900Active4 beds 4 baths1,864 sq. ft.
$579,900Active4 beds 4 baths1,864 sq. ft.10351 NW 7th St, Coral Springs, FL 33071
MLS# F10534857Listed by: UNITED REALTY GROUP, INC - New
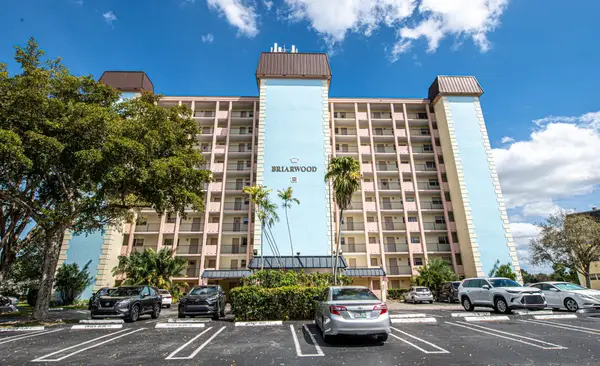 $240,000Active2 beds 2 baths900 sq. ft.
$240,000Active2 beds 2 baths900 sq. ft.3575 Broken Woods Dr #303, Coral Springs, FL 33065
MLS# F10535953Listed by: RE/MAX SELECT GROUP - New
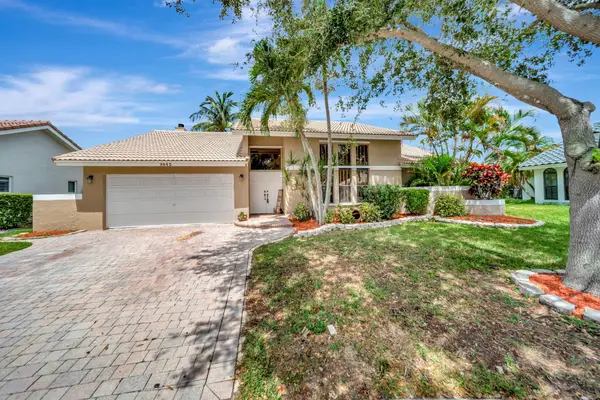 $674,899Active4 beds 2 baths2,137 sq. ft.
$674,899Active4 beds 2 baths2,137 sq. ft.5642 NW 64 Ln, Coral Springs, FL 33067
MLS# F10535879Listed by: RE/MAX DIRECT - New
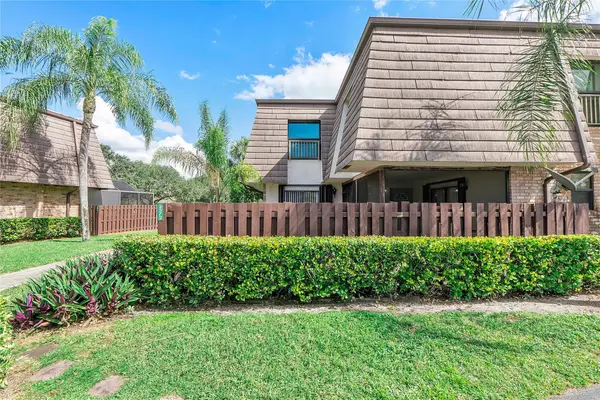 $349,000Active3 beds 3 baths1,434 sq. ft.
$349,000Active3 beds 3 baths1,434 sq. ft.2572 NW 99th Ave #2572, Coral Springs, FL 33065
MLS# F10535279Listed by: PRAG REALTORS - New
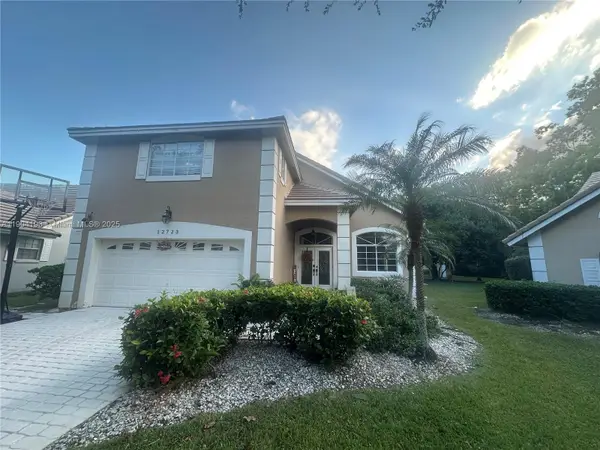 $629,000Active4 beds 3 baths2,184 sq. ft.
$629,000Active4 beds 3 baths2,184 sq. ft.12723 NW 21st Pl, Coral Springs, FL 33071
MLS# A11904193Listed by: MARKETWISE REALTY INC - New
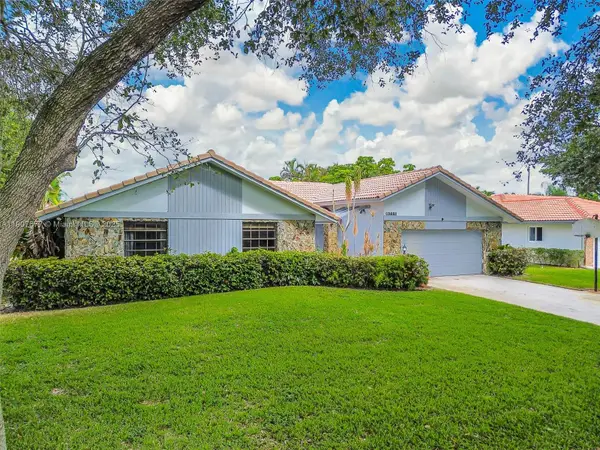 $639,900Active4 beds 2 baths2,413 sq. ft.
$639,900Active4 beds 2 baths2,413 sq. ft.10963 NW 12th Mnr, Coral Springs, FL 33071
MLS# A11907677Listed by: CHEZ REALTY, LLC. - New
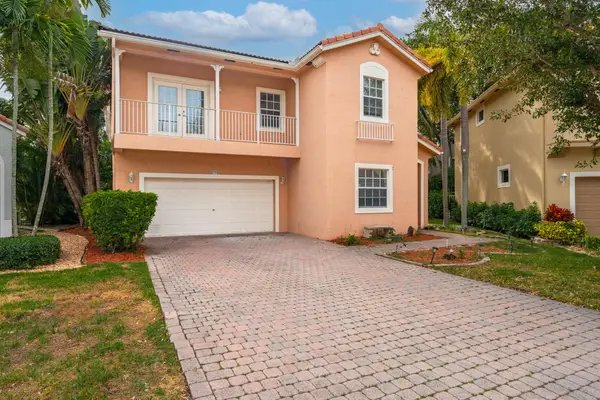 $619,500Active4 beds 3 baths2,512 sq. ft.
$619,500Active4 beds 3 baths2,512 sq. ft.754 NW 126th Avenue, Coral Springs, FL 33071
MLS# R11138817Listed by: ONE SOTHEBY'S INTERNATIONAL REALTY - New
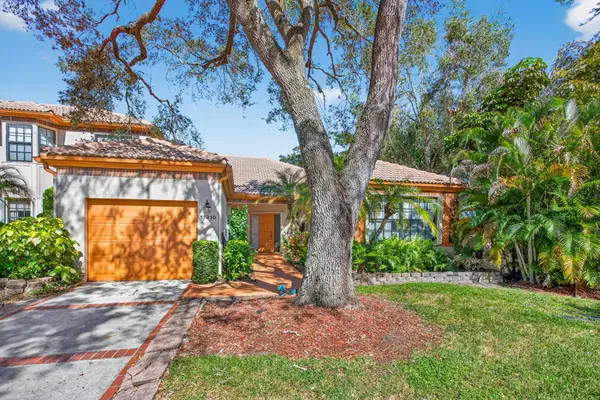 $550,000Active3 beds 4 baths2,145 sq. ft.
$550,000Active3 beds 4 baths2,145 sq. ft.11910 Glenmore Drive #3-3, Coral Springs, FL 33071
MLS# R11138900Listed by: EXP REALTY LLC - New
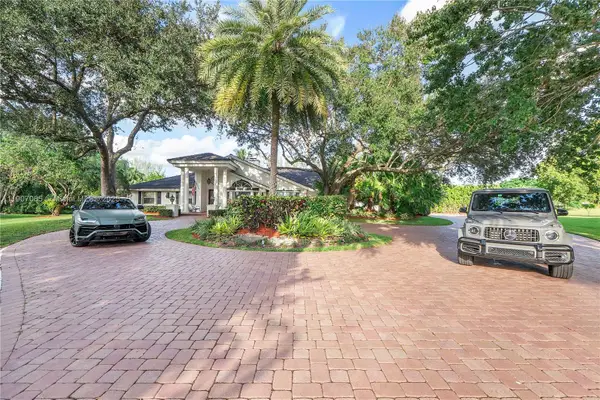 $2,850,000Active4 beds 3 baths4,387 sq. ft.
$2,850,000Active4 beds 3 baths4,387 sq. ft.8020 NW 47th Dr, Coral Springs, FL 33067
MLS# A11907065Listed by: COMPASS FLORIDA, LLC
