11378 W Bayshore Drive #47, Crystal River, FL 34429
Local realty services provided by:Bingham Realty ERA Powered
Listed by:dawn terrell
Office:plantation realty, inc.
MLS#:843001
Source:FL_CMLS
Price summary
- Price:$174,000
- Price per sq. ft.:$109.85
- Monthly HOA dues:$926
About this home
New IMPROVED PRICE!! Renovation Complete!! IT looks stunning! Make an appointment today to see this fully remodeled waterfront condo!!
TRANQUIL COASTAL RETREAT WITH STUNNING VIEWS and your own DOCK
Imagine spending your days beneath the shade of majestic oak trees, sipping a cocktail while taking in breathtaking marsh views or casting a line from your very own dock to catch a redfish. This serene 2-bedroom, 2-bath condo offers the perfect blend of peace and relaxation in an unbeatable location. The sunroom, featuring hurricane sliders, provides a bright and airy space for morning coffee or evening relaxation. Recent updates include durable metal roofing installed in 2022 by the entire condo association, ensuring long-lasting protection and style. The condo is currently undergoing a total internal renovation by a top Local Contractor. This condo is more than a home; it's a lifestyle. Embrace the tranquility and beauty of coastal living. Don't miss the opportunity to make this your personal sanctuary.
Contact an agent
Home facts
- Year built:1973
- Listing ID #:843001
- Added:191 day(s) ago
- Updated:October 03, 2025 at 04:25 PM
Rooms and interior
- Bedrooms:2
- Total bathrooms:2
- Full bathrooms:2
- Living area:1,584 sq. ft.
Heating and cooling
- Cooling:Central Air, Electric
- Heating:Heat Pump
Structure and exterior
- Roof:Metal
- Year built:1973
- Building area:1,584 sq. ft.
- Lot area:0.04 Acres
Schools
- High school:Crystal River High
- Middle school:Crystal River Middle
- Elementary school:Crystal River Primary
Utilities
- Water:Public
- Sewer:Shared Septic, Underground Utilities
Finances and disclosures
- Price:$174,000
- Price per sq. ft.:$109.85
- Tax amount:$1,967 (2022)
New listings near 11378 W Bayshore Drive #47
- New
 $72,000Active2 beds 1 baths672 sq. ft.
$72,000Active2 beds 1 baths672 sq. ft.7155 W Gator Lane, CRYSTAL RIVER, FL 34428
MLS# OM710783Listed by: LPT REALTY, LLC - New
 $274,900Active2 beds 3 baths1,862 sq. ft.
$274,900Active2 beds 3 baths1,862 sq. ft.11310 W Bayshore Drive #58, CRYSTAL RIVER, FL 34429
MLS# OM710411Listed by: THE AMERICAN DREAM - New
 $239,000Active3 beds 2 baths1,542 sq. ft.
$239,000Active3 beds 2 baths1,542 sq. ft.10765 W Spring Circle, CRYSTAL RIVER, FL 34428
MLS# TB8434032Listed by: PLANTATION REALTY, INC. - New
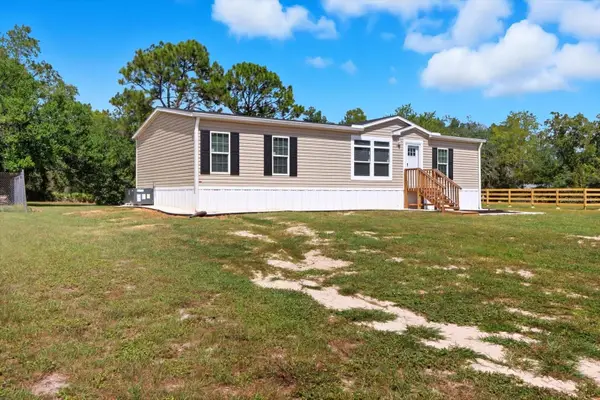 $249,900Active3 beds 2 baths1,352 sq. ft.
$249,900Active3 beds 2 baths1,352 sq. ft.6803 W Avocado Street, CRYSTAL RIVER, FL 34429
MLS# TB8433788Listed by: PLANTATION REALTY, INC. - New
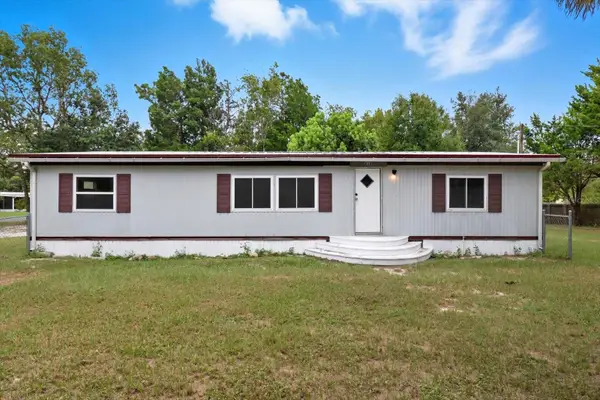 $199,900Active3 beds 2 baths1,152 sq. ft.
$199,900Active3 beds 2 baths1,152 sq. ft.868 N Rhyme Point, CRYSTAL RIVER, FL 34429
MLS# TB8433736Listed by: PLANTATION REALTY, INC. - New
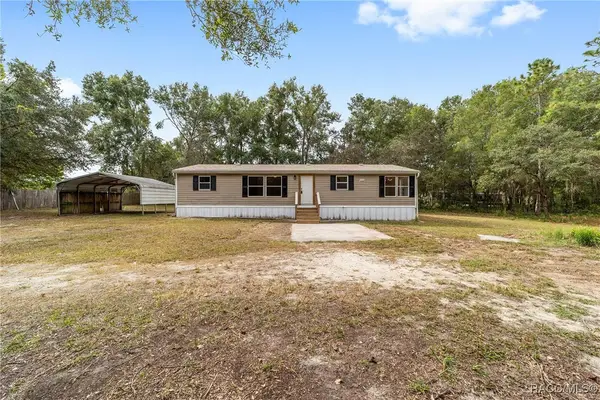 $199,900Active3 beds 2 baths1,404 sq. ft.
$199,900Active3 beds 2 baths1,404 sq. ft.56 N Rock Crusher Road, Crystal River, FL 34429
MLS# 848717Listed by: REALTY HUB - New
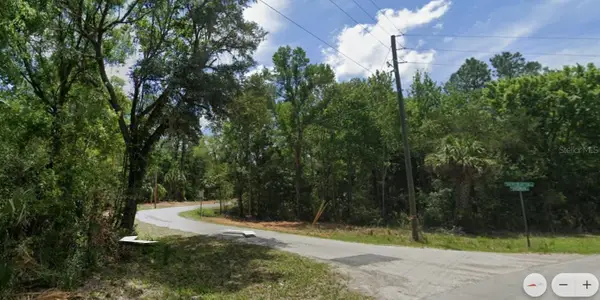 $18,900Active1.24 Acres
$18,900Active1.24 Acres8643 N Bachelor Button Way, CRYSTAL RIVER, FL 34428
MLS# C7515615Listed by: GULF GATEWAY REALTY, INC. - New
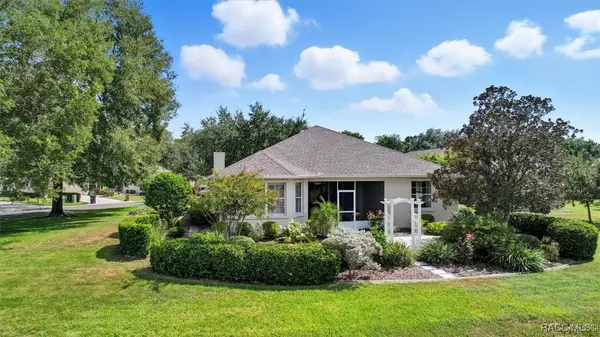 Listed by ERA$435,000Active3 beds 3 baths2,598 sq. ft.
Listed by ERA$435,000Active3 beds 3 baths2,598 sq. ft.6264 W Glynborne Loop, Crystal River, FL 34429
MLS# 848608Listed by: ERA AMERICAN SUNCOAST REALTY - New
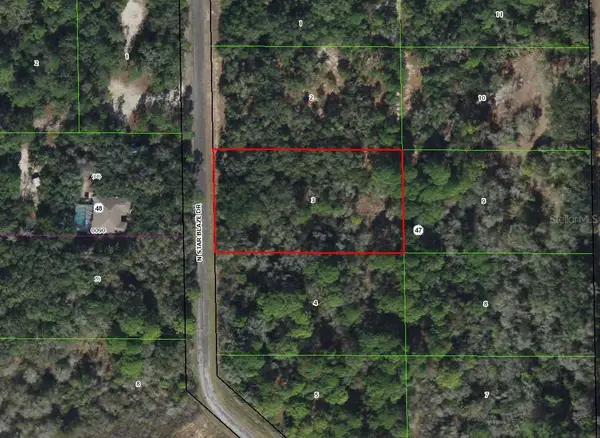 $28,999Active1.15 Acres
$28,999Active1.15 Acres8473 N Star Blaze Drive, CRYSTAL RIVER, FL 34428
MLS# TB8432761Listed by: A-WARD WINNING REALTY LLC - New
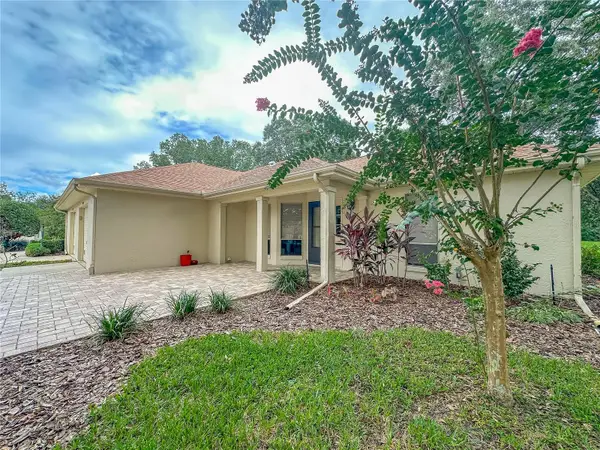 $232,000Active2 beds 2 baths1,282 sq. ft.
$232,000Active2 beds 2 baths1,282 sq. ft.5941 W Dedham Trail, CRYSTAL RIVER, FL 34429
MLS# G5102609Listed by: ARROW REALTY & INVESTMENTS INC
