6451 W Lexington Drive, Crystal River, FL 34429
Local realty services provided by:Bingham Realty ERA Powered
6451 W Lexington Drive,Crystal River, FL 34429
$179,900
- 2 Beds
- 2 Baths
- 1,494 sq. ft.
- Single family
- Pending
Listed by:debra cleary
Office:tropic shores realty
MLS#:847165
Source:FL_CMLS
Price summary
- Price:$179,900
- Price per sq. ft.:$94.88
- Monthly HOA dues:$431
About this home
The best dog gone VALUE in Meadowcrest today!! Our motto is simply, "Price it RIGHT & Present it WELL"! This one checks off both boxes! Rarely priced below the $200k mark in Meadowcrest, this villa is located within the popular Pinehurst Vlg. of MEADOWCREST--the ONLY village in MC that covers the ROOFS! This villa sports a split open floor plan with vaulted ceilings and coveted dual Master Suites! It's designed well and feels spacious & cozy all in the same breath! Pristine & rare, REAL HARDWOOD FLOORS in much of the home & they NEVER go out of style! The Kitchen and Great Room are the heart of the home, providing plentiful cabinetry and an open breakfast bar feature to stay involved with your guests as the Game Days start back up! Perfect set up with the Dual Master Suites, though, for when guests come to stay for a bit OR for multi-generational nesting solution. You just have to decide which side YOU want! There is a Bonus Room in the rear of the home that is under Heat/AC with access to the back yard to purpose however you see fit----Office, Reading Room, Hobby Area?? Almost new Garage Door screens for the dbl. car garage for privacy & to allow the home to BREATHE, when we get into those golden months of the year. This is one that we expect to get scooped up quickly by the birds that have been "sitting on the fence" waiting for a great deal! Park-like, highly sought after community is centrally positioned in the county with convenient access to shopping, restaurants, and all of the water & nature activities that your heart desires! Citrus County is on the MAP, but we still welcome nice folks with open arms!
Contact an agent
Home facts
- Year built:1994
- Listing ID #:847165
- Added:50 day(s) ago
- Updated:October 02, 2025 at 07:21 AM
Rooms and interior
- Bedrooms:2
- Total bathrooms:2
- Full bathrooms:2
- Living area:1,494 sq. ft.
Heating and cooling
- Cooling:Central Air, Electric
- Heating:Central, Electric
Structure and exterior
- Roof:Asphalt, Shingle
- Year built:1994
- Building area:1,494 sq. ft.
- Lot area:0.21 Acres
Schools
- High school:Crystal River High
- Middle school:Crystal River Middle
- Elementary school:Rock Crusher Elementary
Utilities
- Water:Public
- Sewer:Public Sewer, Underground Utilities
Finances and disclosures
- Price:$179,900
- Price per sq. ft.:$94.88
- Tax amount:$629 (2024)
New listings near 6451 W Lexington Drive
- New
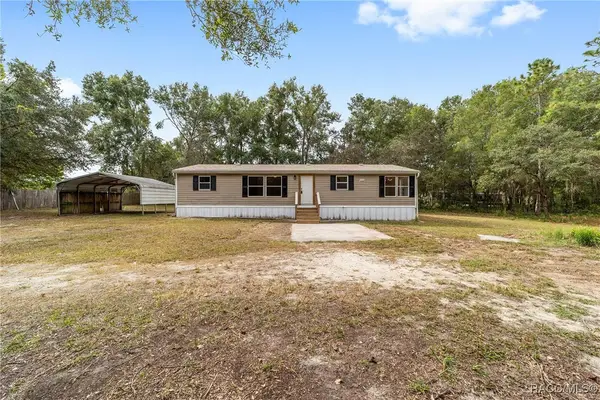 $199,900Active3 beds 2 baths1,404 sq. ft.
$199,900Active3 beds 2 baths1,404 sq. ft.56 N Rock Crusher Road, Crystal River, FL 34429
MLS# 848717Listed by: REALTY HUB - New
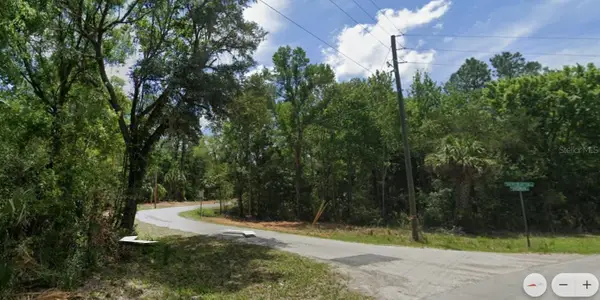 $18,900Active1.24 Acres
$18,900Active1.24 Acres8643 N Bachelor Button Way, CRYSTAL RIVER, FL 34428
MLS# C7515615Listed by: GULF GATEWAY REALTY, INC. - New
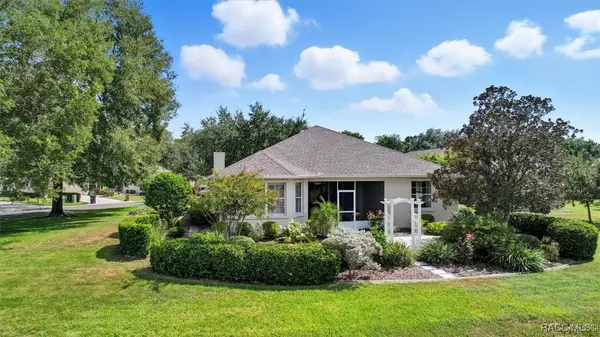 Listed by ERA$435,000Active3 beds 3 baths2,598 sq. ft.
Listed by ERA$435,000Active3 beds 3 baths2,598 sq. ft.6264 W Glynborne Loop, Crystal River, FL 34429
MLS# 848608Listed by: ERA AMERICAN SUNCOAST REALTY - New
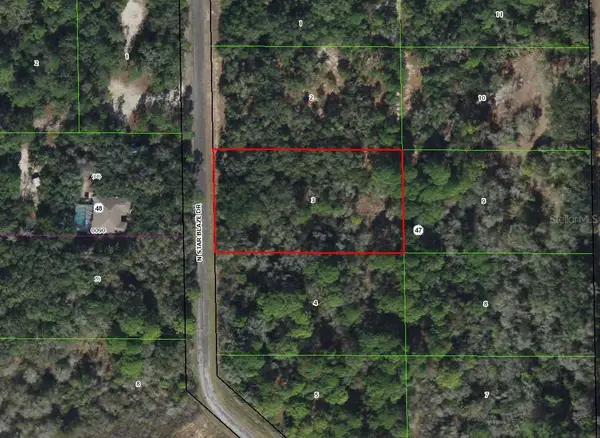 $28,999Active1.15 Acres
$28,999Active1.15 Acres8473 N Star Blaze Drive, CRYSTAL RIVER, FL 34428
MLS# TB8432761Listed by: A-WARD WINNING REALTY LLC - New
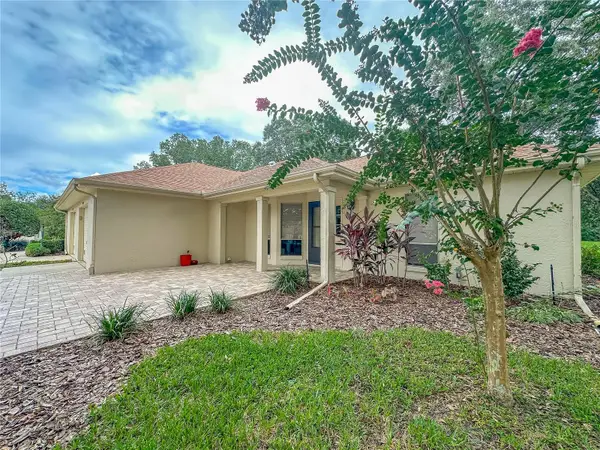 $232,000Active2 beds 2 baths1,282 sq. ft.
$232,000Active2 beds 2 baths1,282 sq. ft.5941 W Dedham Trail, CRYSTAL RIVER, FL 34429
MLS# G5102609Listed by: ARROW REALTY & INVESTMENTS INC - New
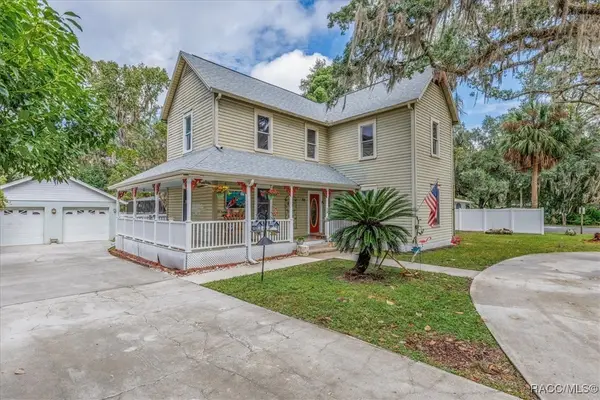 $425,000Active3 beds 3 baths2,032 sq. ft.
$425,000Active3 beds 3 baths2,032 sq. ft.325 NE Crystal Street, Crystal River, FL 34428
MLS# 848625Listed by: TROPIC SHORES REALTY - New
 $295,000Active4 beds 3 baths2,160 sq. ft.
$295,000Active4 beds 3 baths2,160 sq. ft.6310 W Orange Lane, Crystal River, FL 34429
MLS# 2255855Listed by: KELLER WILLIAMS REALTY-ELITE PARTNERS II - New
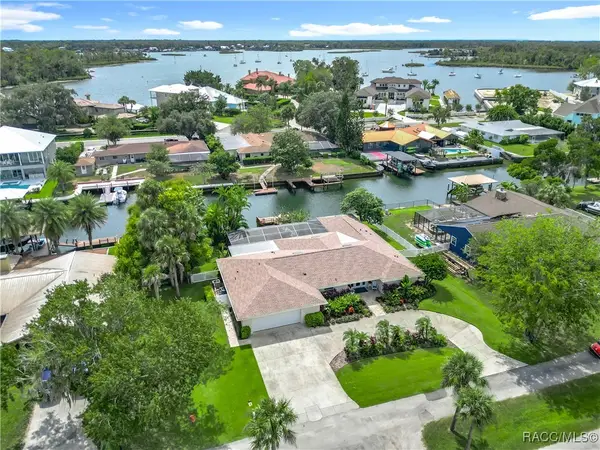 $895,000Active4 beds 3 baths2,902 sq. ft.
$895,000Active4 beds 3 baths2,902 sq. ft.710 SE 1st Court, Crystal River, FL 34429
MLS# 848581Listed by: PLANTATION REALTY, INC. - New
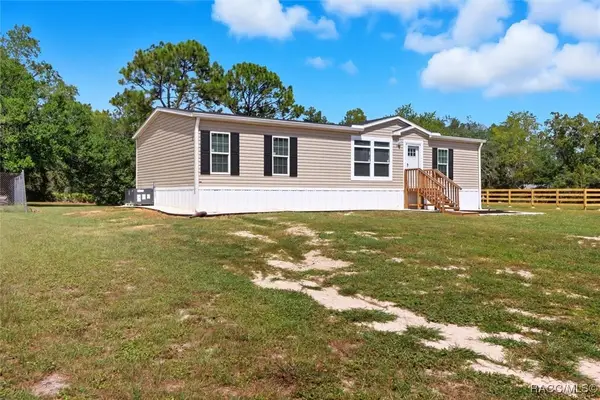 $249,900Active3 beds 2 baths1,352 sq. ft.
$249,900Active3 beds 2 baths1,352 sq. ft.6803 W Avocado Street, Crystal River, FL 34429
MLS# 848480Listed by: PLANTATION REALTY, INC. - New
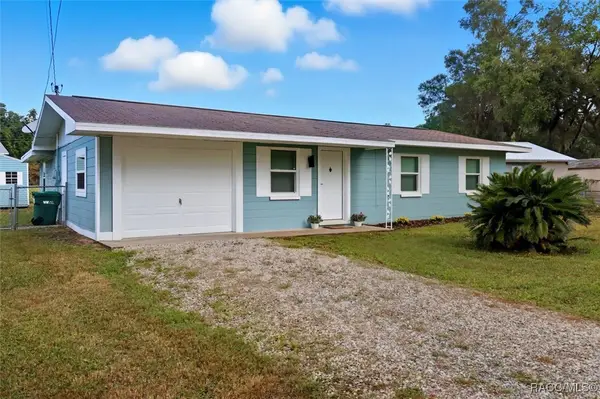 $239,000Active3 beds 2 baths1,322 sq. ft.
$239,000Active3 beds 2 baths1,322 sq. ft.10765 W Spring Circle, Crystal River, FL 34428
MLS# 848454Listed by: PLANTATION REALTY, INC.
