369 Aquamarine Way, Daytona Beach, FL 32124
Local realty services provided by:ERA Grizzard Real Estate
369 Aquamarine Way,Daytona Beach, FL 32124
$649,313
- 4 Beds
- 3 Baths
- 2,533 sq. ft.
- Single family
- Pending
Listed by:ali kargar
Office:ici select realty inc
MLS#:1218274
Source:FL_DBAAR
Price summary
- Price:$649,313
- Price per sq. ft.:$190.36
About this home
This beautiful Costa Mesa floor plan backs up to Tiger Bay Preserve and offers 2,533 sq. ft. of living space (3,411 total sq. ft.) with 4 spacious bedrooms, including a private custom en-suite wing, 3 full bathrooms, and a 3-car front-entry garage. Step inside and you'll be welcomed by 12' ceilings that carry from the foyer through the open main living, dining, kitchen, and covered lanai areas.
High-end finishes are featured throughout, with quartz countertops and upgraded cabinetry.
Beyond your front door, our Resident's Club offers a lifestyle all its own, featuring two resort-style pools, an outdoor band shell with event lawn, a fire pit, fishing dock, state-of-the-art fitness center, and a vibrant clubhouse, all supported by a full-time Lifestyle Coordinator to keep the community buzzing with activities.
To top it off, the neighborhood is ideally located near Daytona's premier shopping, dining, and entertainment venues - and, of course, the world-famous beaches.
Contact an agent
Home facts
- Listing ID #:1218274
- Added:1 day(s) ago
- Updated:September 27, 2025 at 07:16 AM
Rooms and interior
- Bedrooms:4
- Total bathrooms:3
- Full bathrooms:3
- Living area:2,533 sq. ft.
Heating and cooling
- Cooling:Central Air
- Heating:Central, Electric
Structure and exterior
- Building area:2,533 sq. ft.
Schools
- High school:Mainland
- Middle school:Hinson
- Elementary school:Champion
Finances and disclosures
- Price:$649,313
- Price per sq. ft.:$190.36
New listings near 369 Aquamarine Way
- New
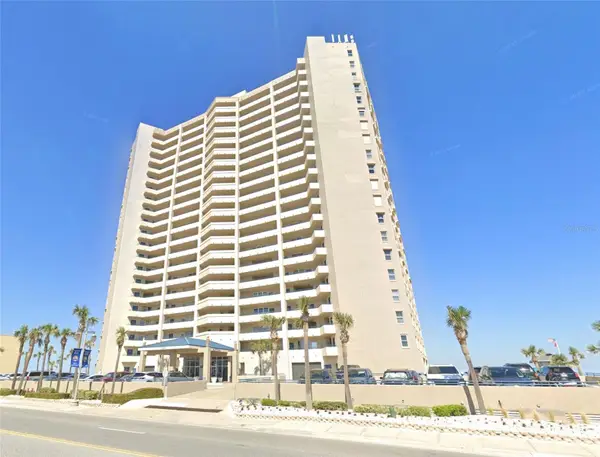 $749,900Active3 beds 3 baths2,377 sq. ft.
$749,900Active3 beds 3 baths2,377 sq. ft.3425 S Atlantic Avenue #1503, DAYTONA BEACH, FL 32118
MLS# FC313049Listed by: NEXTHOME ENDLESS SUMMER - New
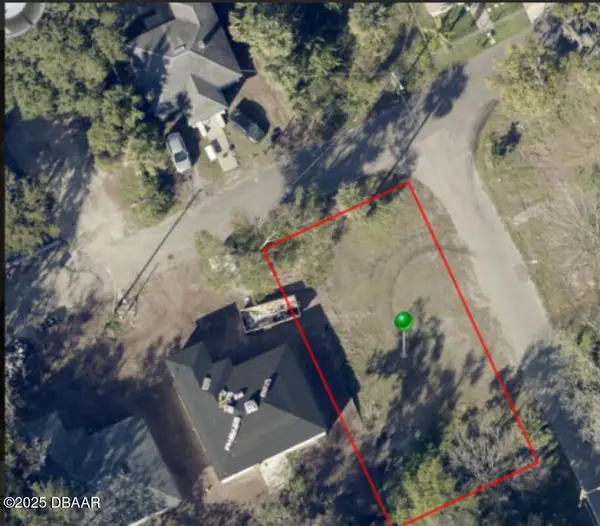 $19,000Active0.14 Acres
$19,000Active0.14 Acres0 George Street, Daytona Beach, FL 32114
MLS# 1218012Listed by: FLATFEE.COM - New
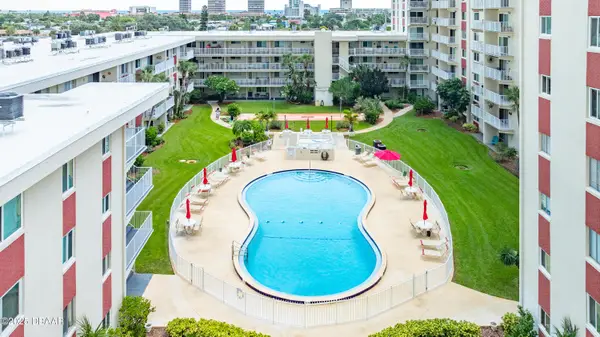 $299,500Active3 beds 2 baths1,300 sq. ft.
$299,500Active3 beds 2 baths1,300 sq. ft.2711 N Halifax Avenue #697, Daytona Beach, FL 32118
MLS# 1218308Listed by: KOENIG REALTY, INC. - New
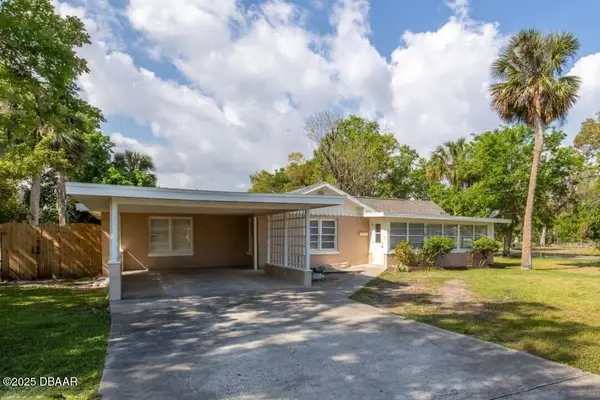 $242,000Active4 beds 2 baths1,644 sq. ft.
$242,000Active4 beds 2 baths1,644 sq. ft.416 S Caroline Street, Daytona Beach, FL 32114
MLS# 1218299Listed by: DAYTONA BEACH REALTY CORP - New
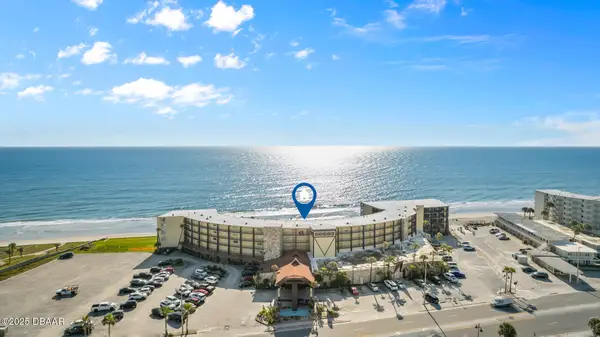 $125,000Active-- beds 1 baths278 sq. ft.
$125,000Active-- beds 1 baths278 sq. ft.2301 S Atlantic Avenue #501, Daytona Beach, FL 32118
MLS# 1218302Listed by: REALTY PROS ASSURED - New
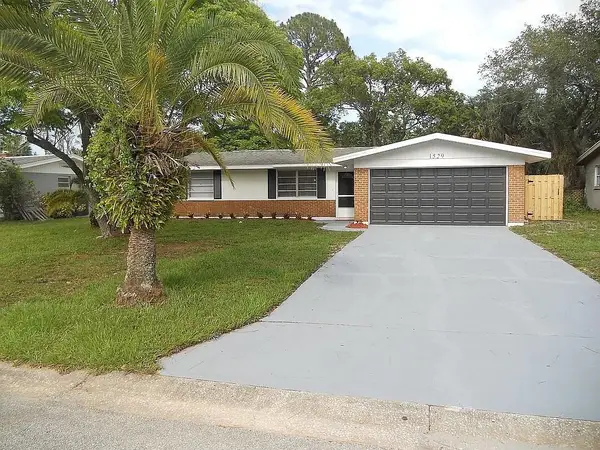 $282,900Active3 beds 2 baths1,384 sq. ft.
$282,900Active3 beds 2 baths1,384 sq. ft.1529 Culverhouse Drive, DAYTONA BEACH, FL 32117
MLS# O6345818Listed by: WRA BUSINESS & REAL ESTATE - New
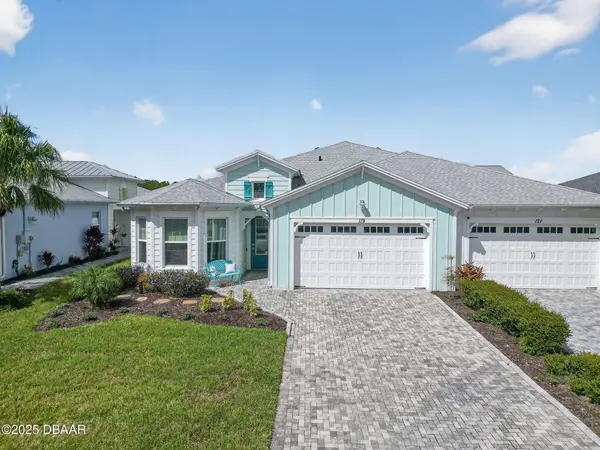 $549,900Active3 beds 2 baths1,862 sq. ft.
$549,900Active3 beds 2 baths1,862 sq. ft.119 Margaritaville Avenue, Daytona Beach, FL 32124
MLS# 1218298Listed by: KELLER WILLIAMS REALTY FLORIDA PARTNERS - New
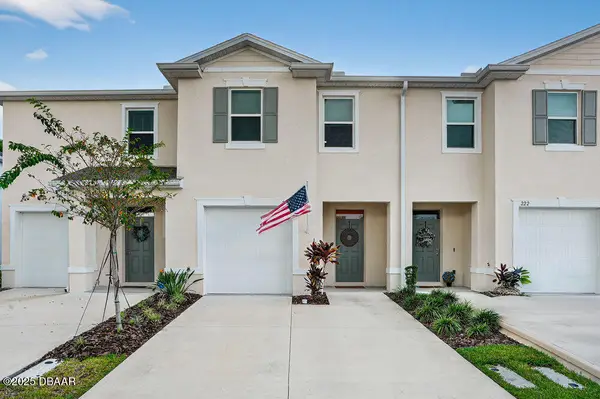 $320,000Active3 beds 3 baths1,656 sq. ft.
$320,000Active3 beds 3 baths1,656 sq. ft.224 Reena Drive, Daytona Beach, FL 32117
MLS# 1218293Listed by: RE/MAX SIGNATURE - New
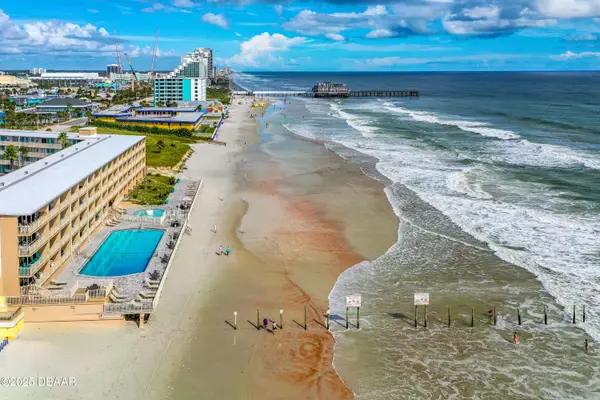 $165,000Active1 beds 1 baths434 sq. ft.
$165,000Active1 beds 1 baths434 sq. ft.219 S Atlantic Avenue #333, Daytona Beach, FL 32118
MLS# 1218295Listed by: REALTY PROS ASSURED - New
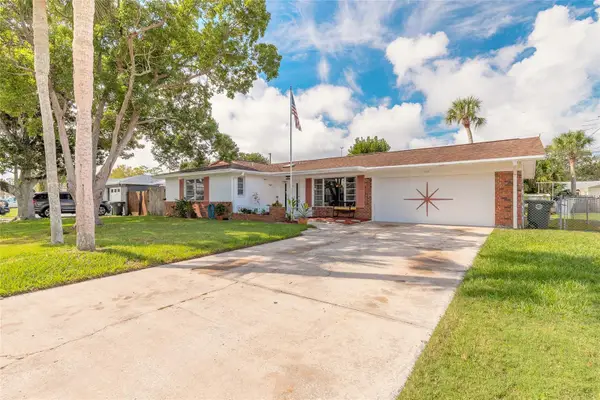 $329,000Active4 beds 3 baths1,801 sq. ft.
$329,000Active4 beds 3 baths1,801 sq. ft.1412 Margina Avenue, DAYTONA BEACH, FL 32114
MLS# NS1086081Listed by: LPT REALTY, LLC
