733 Tarpon Avenue, Fernandina Beach, FL 32034
Local realty services provided by:ERA Fernandina Beach Realty
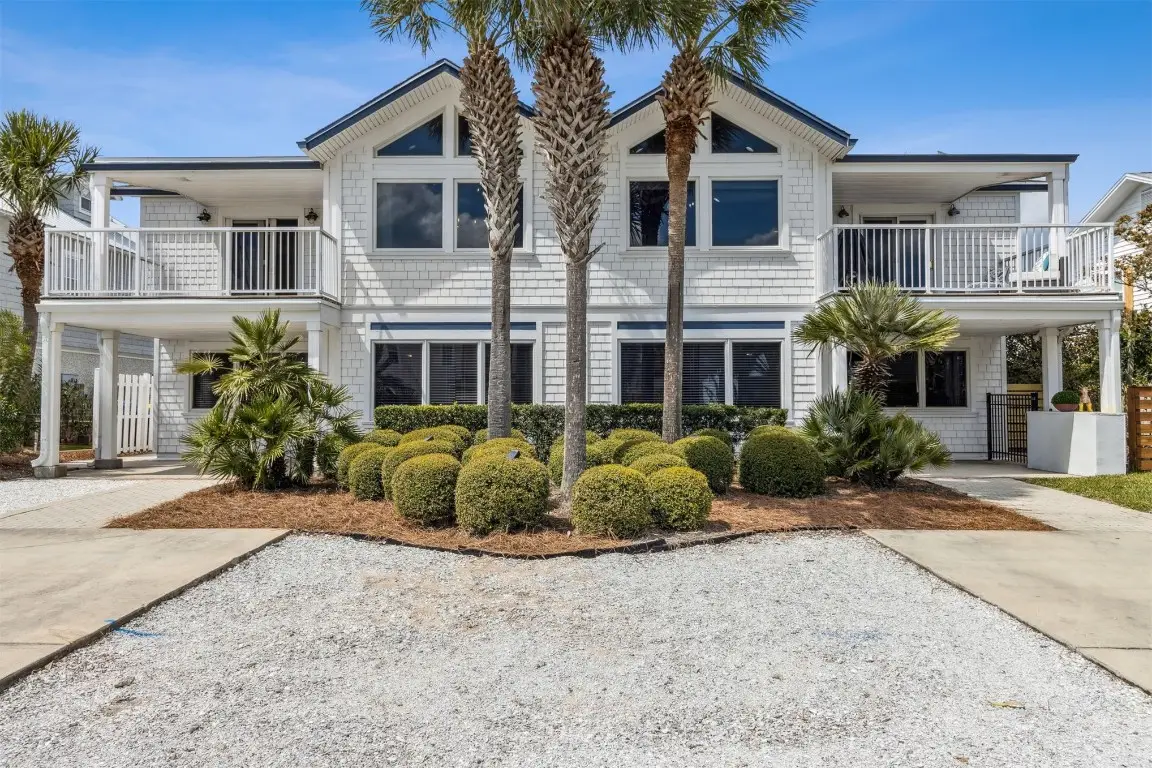


Listed by:tina smith
Office:pineywoods realty, llc.
MLS#:111629
Source:FL_AINCAR
Price summary
- Price:$1,625,000
- Price per sq. ft.:$334.36
About this home
MLS#111654, DUPLEX/MULTI FAMILY (unit A & unit B cannot be divided -one address/one parcel number) Perfect for families or investors, this dual-residence offers both separated and shared living spaces, tailored to accommodate various needs comfortably. Each side of the residence mirrors the other and features a primary bedroom with an en-suite bathroom on the upper floor, creating a private retreat. The main level houses a cohesive arrangement of a kitchen and family room, completed by a charming powder room. The lower floor includes two additional bedrooms, a full bathroom, and a generous flex space—ideal for a home office, gym, or entertainment area, depending on your lifestyle needs. Outdoor enthusiasts will appreciate the private fenced backyard, an excellent spot for relaxation or play. The architecturally striking wooden vaulted ceilings and large windows not only enhance the interior's aesthetics but also flood the spaces with natural light, bringing the serene outdoors inside. Just a short walk from Beach Access #8N and the lively downtown area, the property allows easy access to local eateries and historic Fort Clinch. Whether you're walking or taking a golf cart, conveniences are just around the corner. This home isn't merely a residence; it's a versatile living solution offering the potential for both personal use and rental income. Double the pleasure and opportunity with this engaging Fernandina Beach home!
Contact an agent
Home facts
- Year built:1991
- Listing Id #:111629
- Added:144 day(s) ago
- Updated:August 15, 2025 at 07:13 AM
Rooms and interior
- Living area:4,860 sq. ft.
Heating and cooling
- Cooling:Central Air, Electric
- Heating:Central, Electric
Structure and exterior
- Roof:Shingle
- Year built:1991
- Building area:4,860 sq. ft.
- Lot area:0.17 Acres
Utilities
- Water:Public
- Sewer:Public Sewer
Finances and disclosures
- Price:$1,625,000
- Price per sq. ft.:$334.36
New listings near 733 Tarpon Avenue
- New
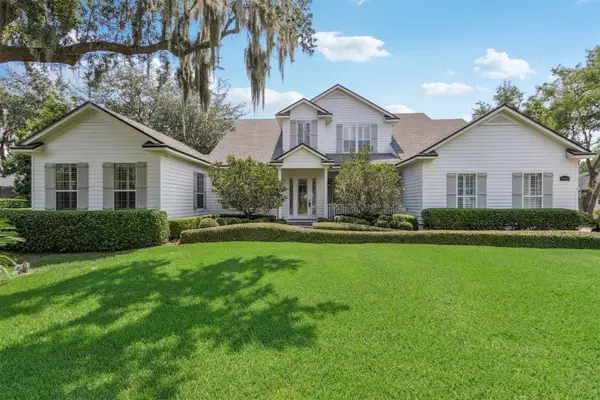 $1,100,000Active4 beds 4 baths3,245 sq. ft.
$1,100,000Active4 beds 4 baths3,245 sq. ft.96258 Bay View Drive, Fernandina Beach, FL 32034
MLS# 113337Listed by: BERKSHIRE HATHAWAY HOMESERVICES HWREI - Open Sat, 11am to 1pmNew
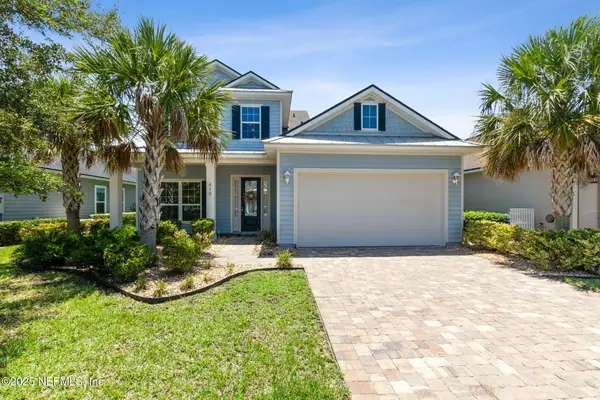 $789,000Active5 beds 4 baths2,653 sq. ft.
$789,000Active5 beds 4 baths2,653 sq. ft.418 Sargasso Street, Fernandina Beach, FL 32034
MLS# 2104423Listed by: SUMMER HOUSE REALTY - Open Sat, 11am to 1pmNew
 $599,000Active2 beds 2 baths1,379 sq. ft.
$599,000Active2 beds 2 baths1,379 sq. ft.1790 Mariners Walk, Fernandina Beach, FL 32034
MLS# 2104429Listed by: IRON VALLEY REAL ESTATE NORTH FLORIDA - Open Sat, 11am to 2pmNew
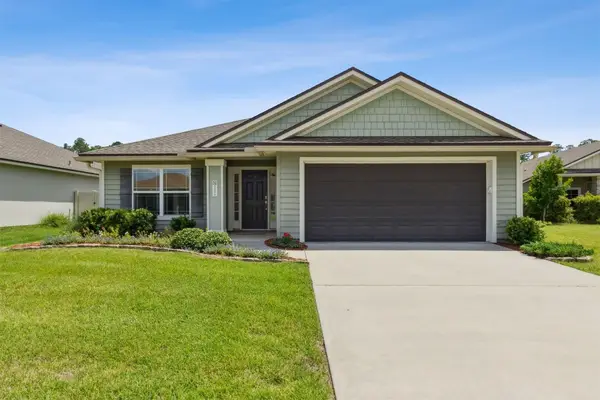 $399,900Active3 beds 2 baths1,726 sq. ft.
$399,900Active3 beds 2 baths1,726 sq. ft.92077 Woodbrier Drive, Fernandina Beach, FL 32034
MLS# 113326Listed by: COLDWELL BANKER THE AMELIA GROUP - New
 $650,000Active4 beds 3 baths2,379 sq. ft.
$650,000Active4 beds 3 baths2,379 sq. ft.85339 Amagansett Drive, Fernandina Beach, FL 32034
MLS# R11116569Listed by: RE/MAX DIRECT - New
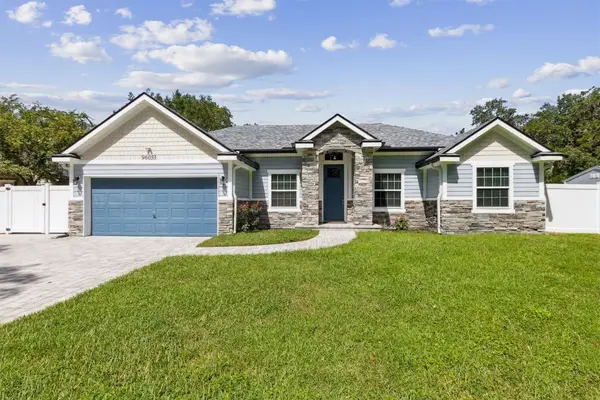 $600,000Active3 beds 2 baths2,042 sq. ft.
$600,000Active3 beds 2 baths2,042 sq. ft.96033 Hidden Marsh Lane, Fernandina Beach, FL 32034
MLS# 113274Listed by: CENTURY 21 MILLER ELITE - New
 $729,999Active5 beds 4 baths3,162 sq. ft.
$729,999Active5 beds 4 baths3,162 sq. ft.93688 Newmarket Lane, Fernandina Beach, FL 32034
MLS# 113307Listed by: CENTURY 21 MILLER ELITE - New
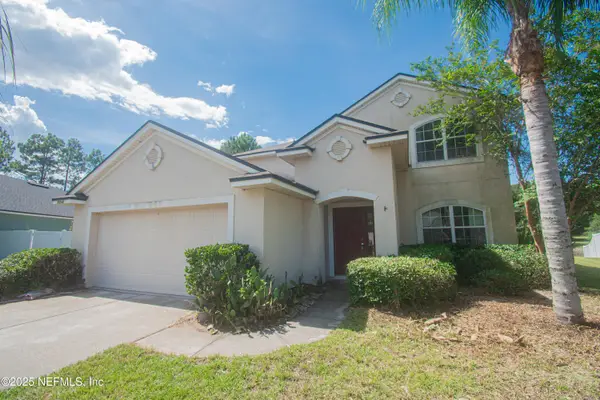 $430,000Active5 beds 3 baths2,857 sq. ft.
$430,000Active5 beds 3 baths2,857 sq. ft.95546 Sonoma Drive, Fernandina Beach, FL 32034
MLS# 2104391Listed by: JOSEPH WALTER REALTY LLC - New
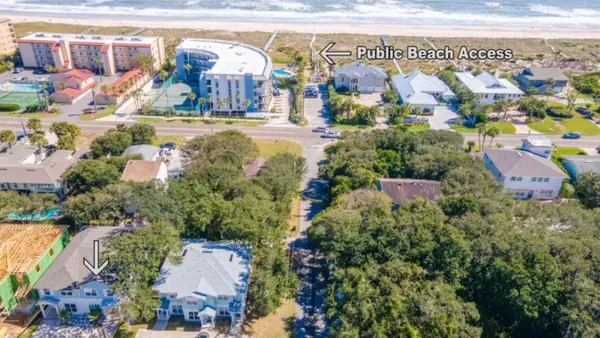 $825,000Active3 beds 3 baths1,891 sq. ft.
$825,000Active3 beds 3 baths1,891 sq. ft.3474 1st Avenue, Fernandina Beach, FL 32034
MLS# 113284Listed by: PINEYWOODS REALTY, LLC - New
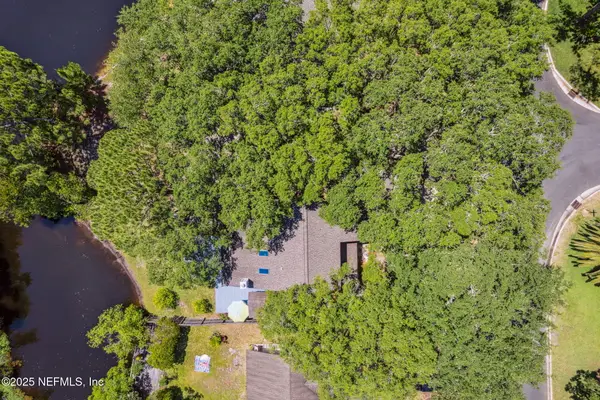 $567,000Active3 beds 3 baths1,563 sq. ft.
$567,000Active3 beds 3 baths1,563 sq. ft.2364 Penbrook Drive, Fernandina Beach, FL 32034
MLS# 2104267Listed by: KELLER WILLIAMS REALTY ATLANTIC PARTNERS
