85119 Shinnecock Hills Drive, Fernandina Beach, FL 32034
Local realty services provided by:ERA Fernandina Beach Realty
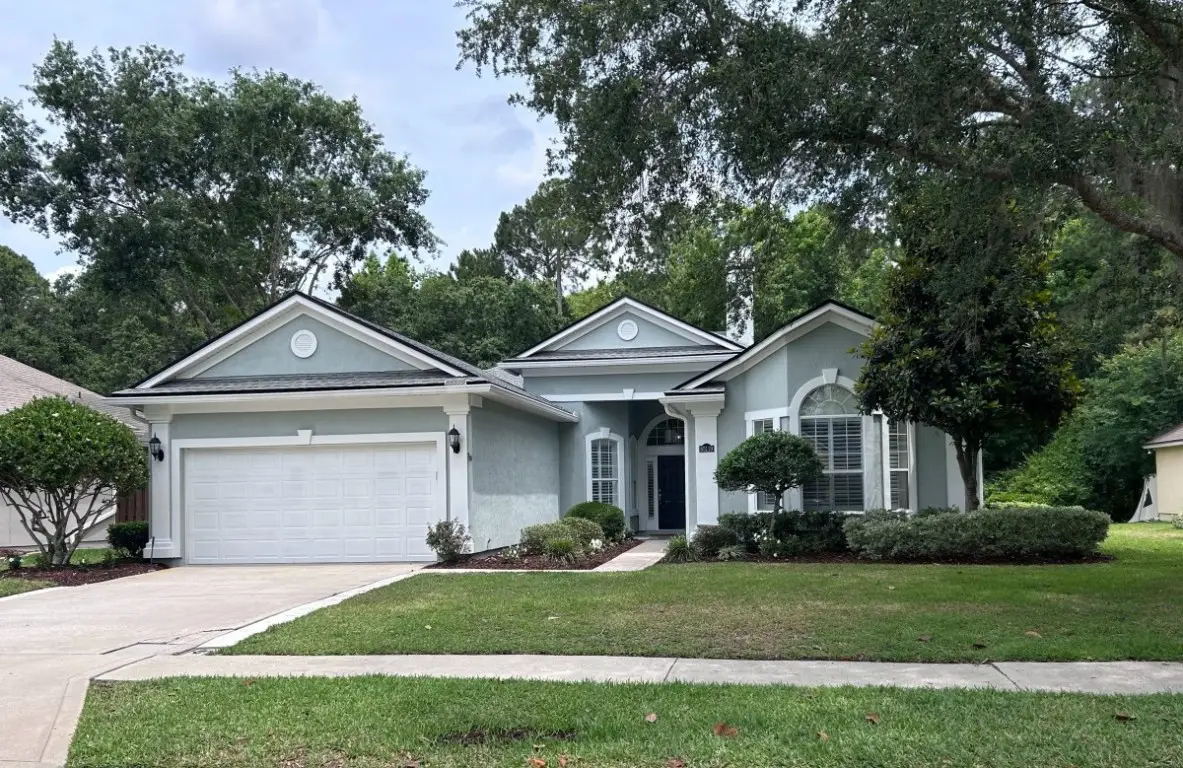


85119 Shinnecock Hills Drive,Fernandina Beach, FL 32034
$649,900
- 4 Beds
- 2 Baths
- 2,489 sq. ft.
- Single family
- Pending
Listed by:cliff glansen
Office:flatfee.com
MLS#:112287
Source:FL_AINCAR
Price summary
- Price:$649,900
- Price per sq. ft.:$261.11
- Monthly HOA dues:$189.17
About this home
This move-in ready home features a bright, open floor plan with four spacious bedrooms. The new chef's kitchen includes soft-close Shaker cabinets, a large island, marble backsplash, and quartz countertops. A custom kitchen hood vents outside, complementing the Frigidaire Professional appliances. Both the master and second bathrooms have been updated. Luxury vinyl plank flooring spans throughout the home. Enjoy a private wooded lot backing up to the Preserve, with ample space for a pool. Additional features include a screened lanai, plantation shutters, new fans and lighting, a wood fireplace, fresh interior paint, a newer roof, and exterior paint. The home also boasts a water softener and epoxy-coated garage floor. HOA dues cover high-speed internet, cable TV, and security monitoring. Community amenities include an Olympic-size swimming pool, tennis and pickleball courts, playgrounds, basketball courts, a soccer field, an activity center, and outdoor recreational areas with a dock for fishing, and kayak launch. Boat and RV storage are available, and memberships to the Arnold Palmer Signature North Hampton Golf Club are offered.
Contact an agent
Home facts
- Year built:2004
- Listing Id #:112287
- Added:101 day(s) ago
- Updated:August 15, 2025 at 07:13 AM
Rooms and interior
- Bedrooms:4
- Total bathrooms:2
- Full bathrooms:2
- Living area:2,489 sq. ft.
Heating and cooling
- Cooling:Central Air, Electric
- Heating:Central, Electric
Structure and exterior
- Roof:Shingle
- Year built:2004
- Building area:2,489 sq. ft.
- Lot area:0.29 Acres
Utilities
- Water:Public
- Sewer:Public Sewer
Finances and disclosures
- Price:$649,900
- Price per sq. ft.:$261.11
New listings near 85119 Shinnecock Hills Drive
- New
 $1,628,000Active3 beds 4 baths3,576 sq. ft.
$1,628,000Active3 beds 4 baths3,576 sq. ft.95068 Spring Tide Lane, Fernandina Beach, FL 32034
MLS# 2104400Listed by: PINEYWOODS REALTY LLC - New
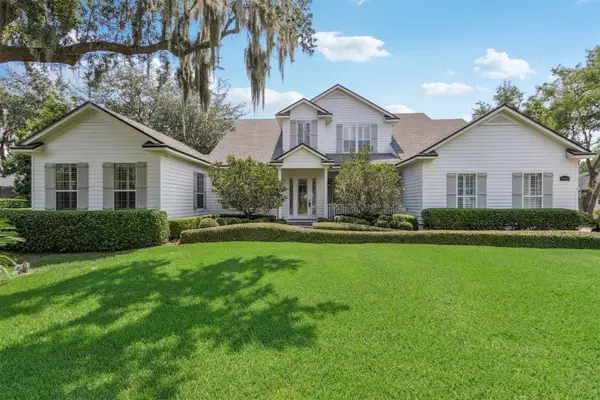 $1,100,000Active4 beds 4 baths3,245 sq. ft.
$1,100,000Active4 beds 4 baths3,245 sq. ft.96258 Bay View Drive, Fernandina Beach, FL 32034
MLS# 113337Listed by: BERKSHIRE HATHAWAY HOMESERVICES HWREI - Open Sat, 11am to 1pmNew
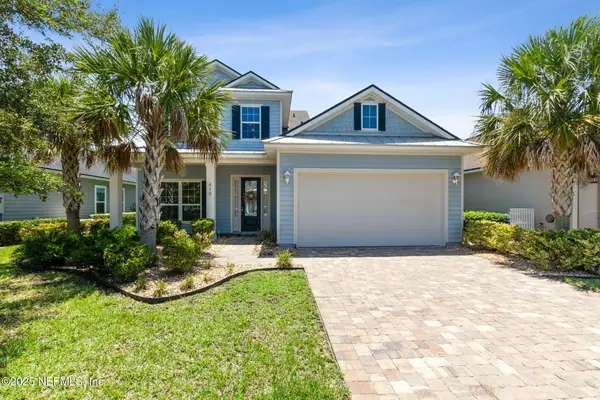 $789,000Active5 beds 4 baths2,653 sq. ft.
$789,000Active5 beds 4 baths2,653 sq. ft.418 Sargasso Street, Fernandina Beach, FL 32034
MLS# 2104423Listed by: SUMMER HOUSE REALTY - Open Sat, 11am to 1pmNew
 $599,000Active2 beds 2 baths1,379 sq. ft.
$599,000Active2 beds 2 baths1,379 sq. ft.1790 Mariners Walk, Fernandina Beach, FL 32034
MLS# 2104429Listed by: IRON VALLEY REAL ESTATE NORTH FLORIDA - Open Sat, 11am to 2pmNew
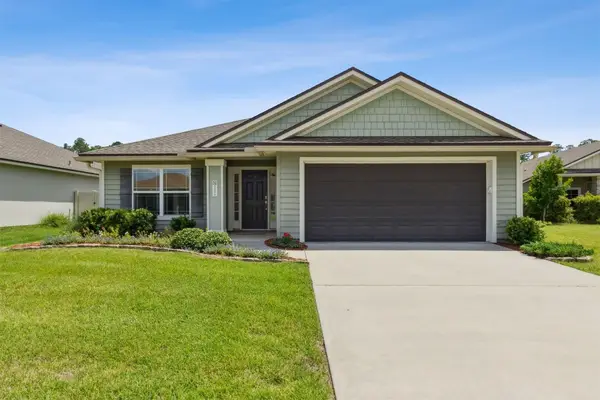 $399,900Active3 beds 2 baths1,726 sq. ft.
$399,900Active3 beds 2 baths1,726 sq. ft.92077 Woodbrier Drive, Fernandina Beach, FL 32034
MLS# 113326Listed by: COLDWELL BANKER THE AMELIA GROUP - New
 $650,000Active4 beds 3 baths2,379 sq. ft.
$650,000Active4 beds 3 baths2,379 sq. ft.85339 Amagansett Drive, Fernandina Beach, FL 32034
MLS# R11116569Listed by: RE/MAX DIRECT - New
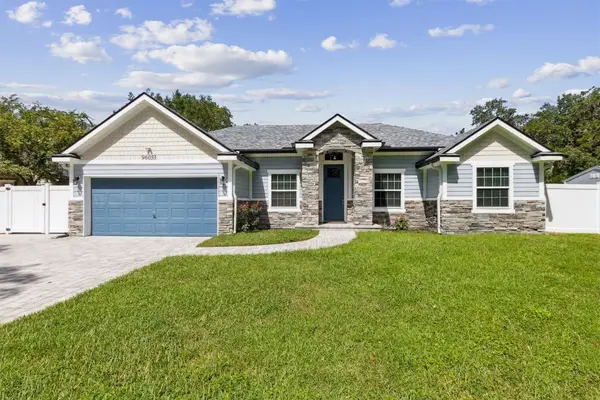 $600,000Active3 beds 2 baths2,042 sq. ft.
$600,000Active3 beds 2 baths2,042 sq. ft.96033 Hidden Marsh Lane, Fernandina Beach, FL 32034
MLS# 113274Listed by: CENTURY 21 MILLER ELITE - New
 $729,999Active5 beds 4 baths3,162 sq. ft.
$729,999Active5 beds 4 baths3,162 sq. ft.93688 Newmarket Lane, Fernandina Beach, FL 32034
MLS# 113307Listed by: CENTURY 21 MILLER ELITE - New
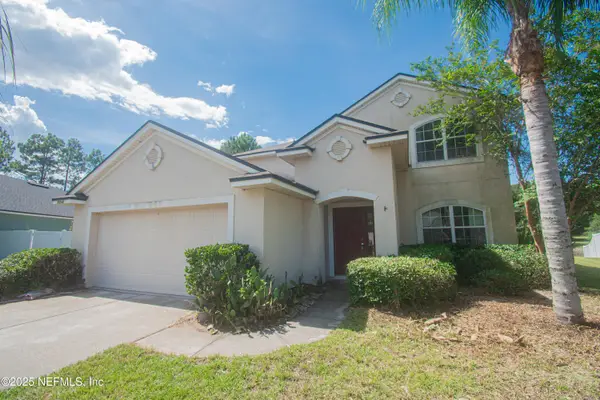 $430,000Active5 beds 3 baths2,857 sq. ft.
$430,000Active5 beds 3 baths2,857 sq. ft.95546 Sonoma Drive, Fernandina Beach, FL 32034
MLS# 2104391Listed by: JOSEPH WALTER REALTY LLC - New
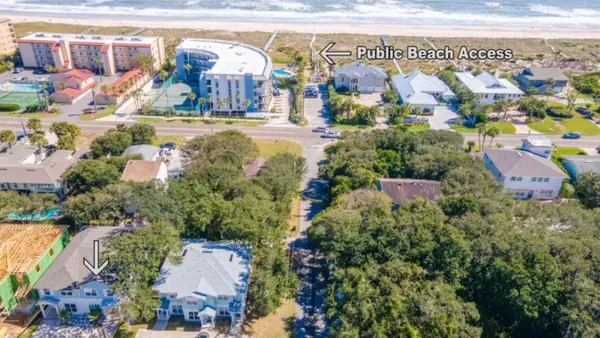 $825,000Active3 beds 3 baths1,891 sq. ft.
$825,000Active3 beds 3 baths1,891 sq. ft.3474 1st Avenue, Fernandina Beach, FL 32034
MLS# 113284Listed by: PINEYWOODS REALTY, LLC
