85119 Shinnecock Hills Drive, Fernandina Beach, FL 32034
Local realty services provided by:ERA Davis & Linn
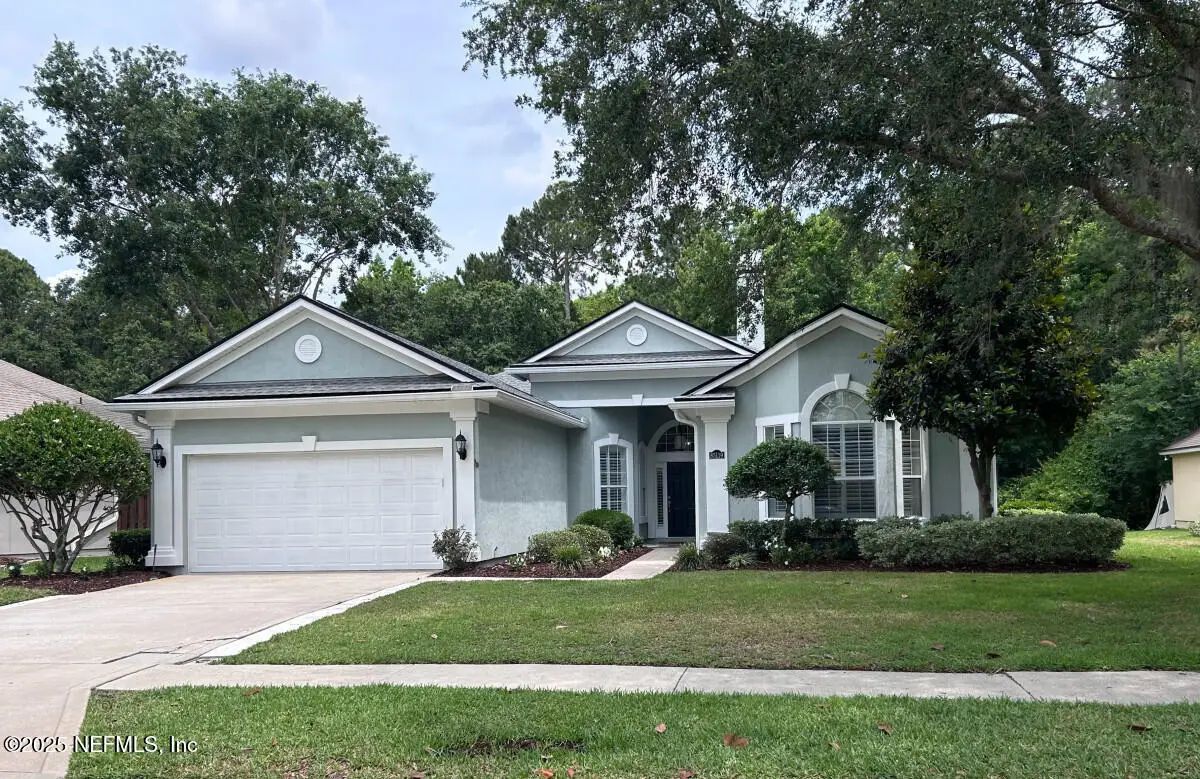


85119 Shinnecock Hills Drive,Fernandina Beach, FL 32034
$649,900
- 4 Beds
- 2 Baths
- 2,489 sq. ft.
- Condominium
- Pending
Listed by:cliff glansen
Office:flatflee.com inc
MLS#:2086726
Source:JV
Price summary
- Price:$649,900
- Price per sq. ft.:$261.11
- Monthly HOA dues:$189.17
About this home
This move-in ready home features a bright, open floor plan with four spacious bedrooms. The new chef's kitchen includes soft-close Shaker cabinets, a large island, marble backsplash, and quartz countertops. A custom kitchen hood vents outside, complementing the Frigidaire Professional appliances. Both the master and second bathrooms have been updated. Luxury vinyl plank flooring spans throughout the home. Enjoy a private wooded lot backing up to the Preserve, with ample space for a pool. Additional features include a screened lanai, plantation shutters, new fans and lighting, a wood fireplace, fresh interior paint, a newer roof, and exterior paint. The home also boasts a water softener and epoxy-coated garage floor. HOA dues cover high-speed internet, cable TV, and security monitoring. Community amenities include an Olympic-size swimming pool, tennis and pickleball courts, playgrounds, basketball courts, a soccer field, an activity center, and outdoor recreational areas. Dock for fishing, and kayak launch. Boat and RV storage are available, and memberships to the Arnold Palmer Signature North Hampton Golf Club are offered.
Contact an agent
Home facts
- Year built:2004
- Listing Id #:2086726
- Added:90 day(s) ago
- Updated:August 02, 2025 at 07:09 AM
Rooms and interior
- Bedrooms:4
- Total bathrooms:2
- Full bathrooms:2
- Living area:2,489 sq. ft.
Heating and cooling
- Cooling:Central Air
- Heating:Central
Structure and exterior
- Roof:Shingle
- Year built:2004
- Building area:2,489 sq. ft.
- Lot area:0.29 Acres
Schools
- High school:Yulee
- Middle school:Yulee
- Elementary school:Yulee
Utilities
- Water:Public, Water Connected
- Sewer:Public Sewer, Sewer Connected
Finances and disclosures
- Price:$649,900
- Price per sq. ft.:$261.11
- Tax amount:$7,770 (2024)
New listings near 85119 Shinnecock Hills Drive
- New
 $1,628,000Active3 beds 4 baths3,576 sq. ft.
$1,628,000Active3 beds 4 baths3,576 sq. ft.95068 Spring Tide Lane, Fernandina Beach, FL 32034
MLS# 2104400Listed by: PINEYWOODS REALTY LLC - New
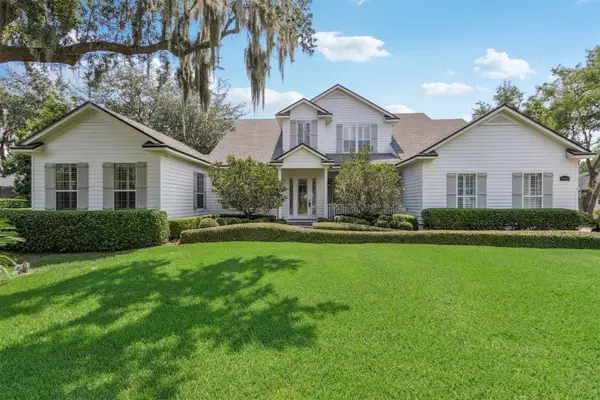 $1,100,000Active4 beds 4 baths3,245 sq. ft.
$1,100,000Active4 beds 4 baths3,245 sq. ft.96258 Bay View Drive, Fernandina Beach, FL 32034
MLS# 113337Listed by: BERKSHIRE HATHAWAY HOMESERVICES HWREI - Open Sat, 11am to 1pmNew
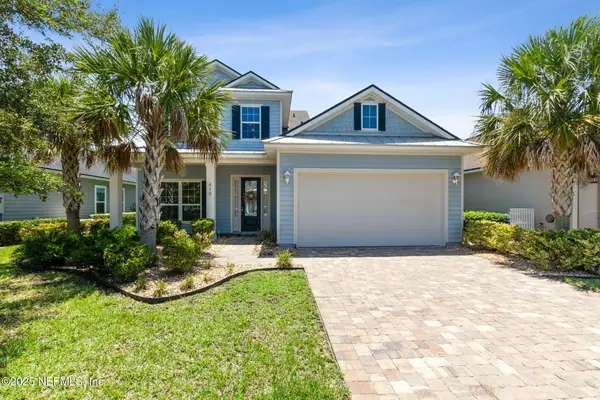 $789,000Active5 beds 4 baths2,653 sq. ft.
$789,000Active5 beds 4 baths2,653 sq. ft.418 Sargasso Street, Fernandina Beach, FL 32034
MLS# 2104423Listed by: SUMMER HOUSE REALTY - Open Sat, 11am to 1pmNew
 $599,000Active2 beds 2 baths1,379 sq. ft.
$599,000Active2 beds 2 baths1,379 sq. ft.1790 Mariners Walk, Fernandina Beach, FL 32034
MLS# 2104429Listed by: IRON VALLEY REAL ESTATE NORTH FLORIDA - Open Sat, 11am to 2pmNew
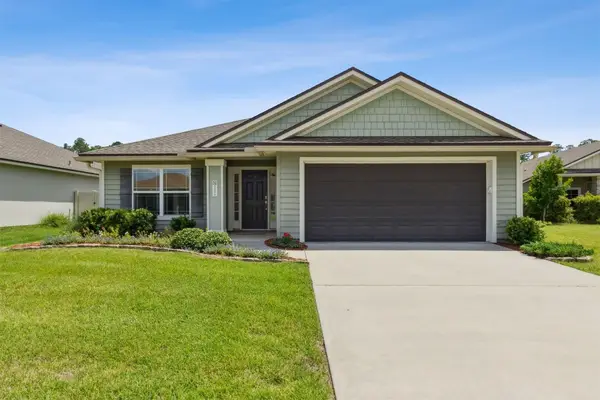 $399,900Active3 beds 2 baths1,726 sq. ft.
$399,900Active3 beds 2 baths1,726 sq. ft.92077 Woodbrier Drive, Fernandina Beach, FL 32034
MLS# 113326Listed by: COLDWELL BANKER THE AMELIA GROUP - New
 $650,000Active4 beds 3 baths2,379 sq. ft.
$650,000Active4 beds 3 baths2,379 sq. ft.85339 Amagansett Drive, Fernandina Beach, FL 32034
MLS# R11116569Listed by: RE/MAX DIRECT - New
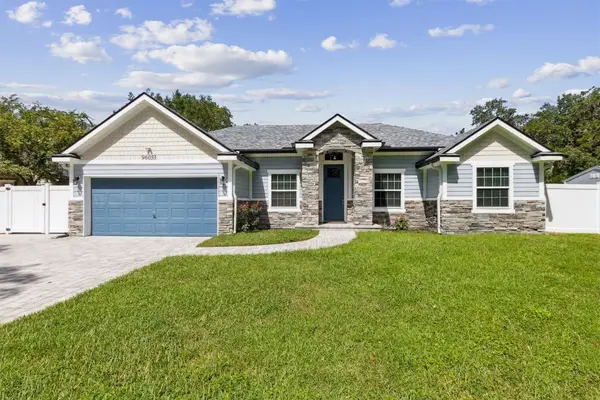 $600,000Active3 beds 2 baths2,042 sq. ft.
$600,000Active3 beds 2 baths2,042 sq. ft.96033 Hidden Marsh Lane, Fernandina Beach, FL 32034
MLS# 113274Listed by: CENTURY 21 MILLER ELITE - New
 $729,999Active5 beds 4 baths3,162 sq. ft.
$729,999Active5 beds 4 baths3,162 sq. ft.93688 Newmarket Lane, Fernandina Beach, FL 32034
MLS# 113307Listed by: CENTURY 21 MILLER ELITE - New
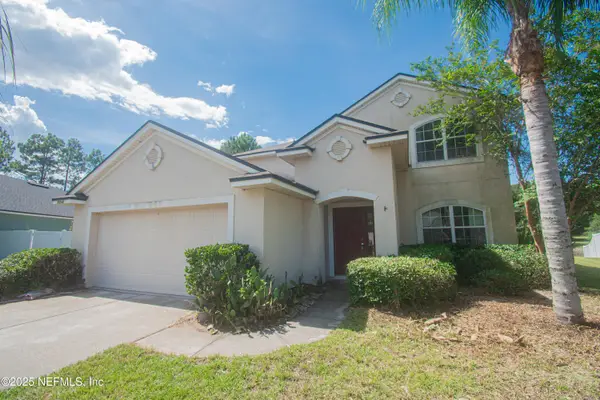 $430,000Active5 beds 3 baths2,857 sq. ft.
$430,000Active5 beds 3 baths2,857 sq. ft.95546 Sonoma Drive, Fernandina Beach, FL 32034
MLS# 2104391Listed by: JOSEPH WALTER REALTY LLC - New
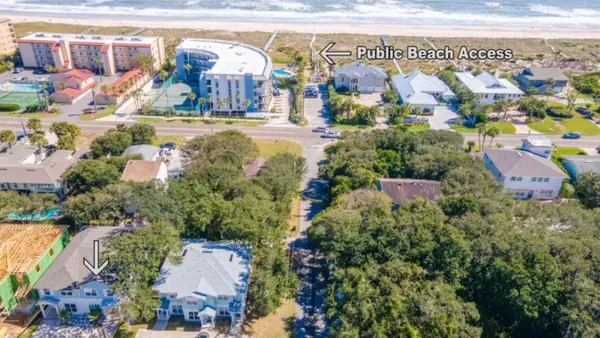 $825,000Active3 beds 3 baths1,891 sq. ft.
$825,000Active3 beds 3 baths1,891 sq. ft.3474 1st Avenue, Fernandina Beach, FL 32034
MLS# 113284Listed by: PINEYWOODS REALTY, LLC
