95385 Wild Cherry Drive, Fernandina Beach, FL 32034
Local realty services provided by:ERA Davis & Linn
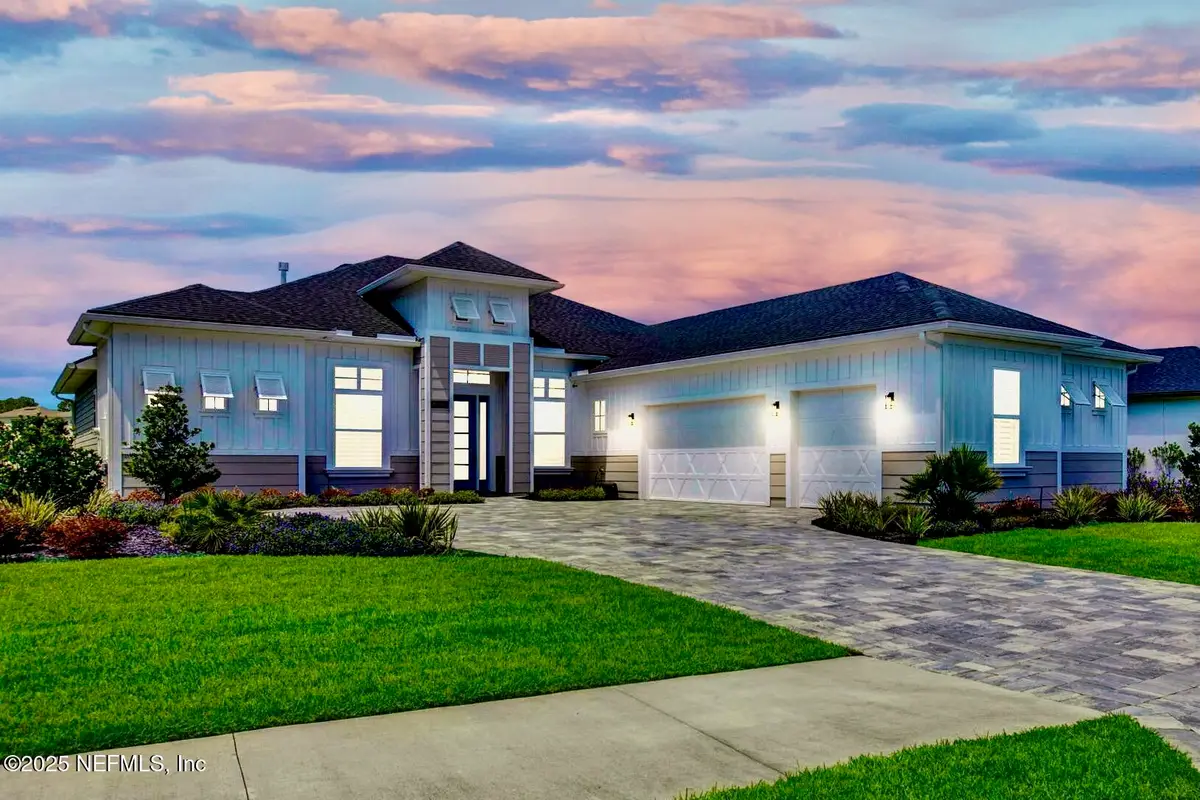


Listed by:denette triplett
Office:re/max specialists
MLS#:2101711
Source:JV
Price summary
- Price:$975,000
- Price per sq. ft.:$251.87
- Monthly HOA dues:$74.92
About this home
STUNNING ICI SHOWCASE HOME on Gorgeous Builder Premium Lake-to-Golf Lot is sure to impress! This Elegant yet Practical Egret VI floor plan Lives Large, boasting 12-ft coffered ceilings & luxury touches galore w/ beautiful feature walls, 8-ft doors, extensive custom built-ins & designer touches throughout. Open Concept layout is ENTERTAINER'S DREAM, offering Spacious Dining & Living areas with Picturesque Lake Views & easy access to oversized screened lanai & summer kitchen. Family room & home office are enhanced by fabulous custom shelving & lighting. Chef's kitchen w/ huge Quartz island, custom hood vent, triple-stack soft-close cabinets, decorative tile & inviting breakfast nook. Luxurious Primary Suite w/ custom built-in closets & Spa-like Bath w/ double vanities & walk-around shower. BR 4 is Guest Suite w/ high-end Murphy bed & Built-ins, BR's 2&3 share Jack & Jill bath. Amenities include Tom Fazio golf course, pool, fitness, tennis, & clubhouse w/ dining. CDD BOND PAID IN FULL. **TOP NASSAU COUNTY SCHOOL SYSTEM IS #1 IN THE STATE of FLORIDA for 2025**
*This home is DISTINCTIVELY DESIGNED & Loaded with All the Finest Finishes with over $150K in After Market Updates & Upgrades including:
*Fully Pavered Driveway & Oversized, Pavered Screened Lanai *Summer Kitchen w/ Grill & Fridge *Black Wrought-Iron Look Fence *Gutter System *Coffered ceilings in gathering room and living room, shiplap ceiling in primary bedroom *Kitchen Tile to Ceiling *Upgraded LG ThinQ Refrigerator *5 Burner Gas Cooktop & Zephyr Stainless Hood Vent *Extensive Carpentry Feature Walls and Designer Built-ins w/ Uplighting, Cabinet Storage & Shelving *ALL Custom Built-ins in Gathering Room, Offices, and Wine Nook have Quartz Countertops *Custom Wine Nook w/ Luxe Wine Fridge, Cabinets & Shelving *Custom Laundry Built-ins w/ Butcher Block Folding Table, Cabinets & Rack *Closet Systems in All Bedrooms for Maximum Organization *Queen Murphy Bed in Guest Suite w/ Hydraulic Hinge & Ultimate Comfort Mattress, *Luxury Lighting & Fan Fixtures *Water Softener *Mini-Split AC in 3rd Car Bay *New Lead Glass Front Door *8' French Doors & Transom at Office *Attic Stairs & Flooring in Attic *Garage Shelving/metal Cabinet *Plantation Shutters throughout & Remote Controlled Privacy Blinds & Shutters in Kitchen Nook & at 8ft Sliders
*Tom Fazio Designed Championship Golf Course is under $10M renovation, paid for by the developer
*Owner's Only Back entrance scheduled to open Nov.2025
*CDD BOND portion Paid Off. The Operating & Maintenance fee is $495/Annually, paid in th tax bill.
Contact an agent
Home facts
- Year built:2022
- Listing Id #:2101711
- Added:17 day(s) ago
- Updated:August 13, 2025 at 06:39 PM
Rooms and interior
- Bedrooms:4
- Total bathrooms:3
- Full bathrooms:3
- Living area:2,512 sq. ft.
Heating and cooling
- Cooling:Central Air, Electric
- Heating:Central, Electric, Heat Pump
Structure and exterior
- Year built:2022
- Building area:2,512 sq. ft.
Schools
- High school:Yulee
- Middle school:Yulee
- Elementary school:Yulee
Utilities
- Water:Public, Water Connected
- Sewer:Public Sewer, Sewer Connected
Finances and disclosures
- Price:$975,000
- Price per sq. ft.:$251.87
- Tax amount:$8,330 (2024)
New listings near 95385 Wild Cherry Drive
- New
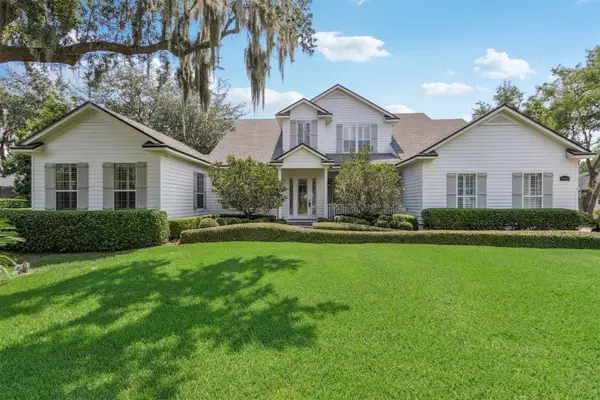 $1,100,000Active4 beds 4 baths3,245 sq. ft.
$1,100,000Active4 beds 4 baths3,245 sq. ft.96258 Bay View Drive, Fernandina Beach, FL 32034
MLS# 113337Listed by: BERKSHIRE HATHAWAY HOMESERVICES HWREI - Open Sat, 11am to 1pmNew
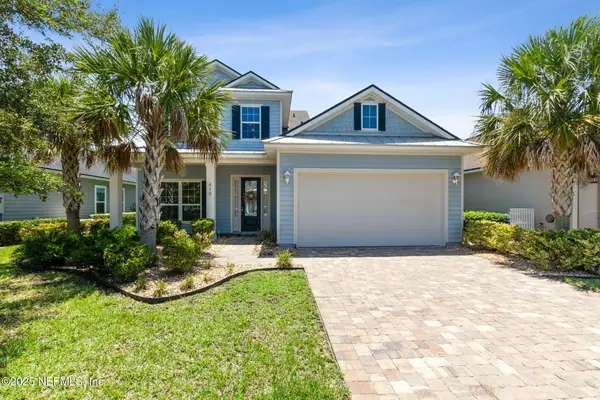 $789,000Active5 beds 4 baths2,653 sq. ft.
$789,000Active5 beds 4 baths2,653 sq. ft.418 Sargasso Street, Fernandina Beach, FL 32034
MLS# 2104423Listed by: SUMMER HOUSE REALTY - Open Sat, 11am to 1pmNew
 $599,000Active2 beds 2 baths1,379 sq. ft.
$599,000Active2 beds 2 baths1,379 sq. ft.1790 Mariners Walk, Fernandina Beach, FL 32034
MLS# 2104429Listed by: IRON VALLEY REAL ESTATE NORTH FLORIDA - Open Sat, 11am to 2pmNew
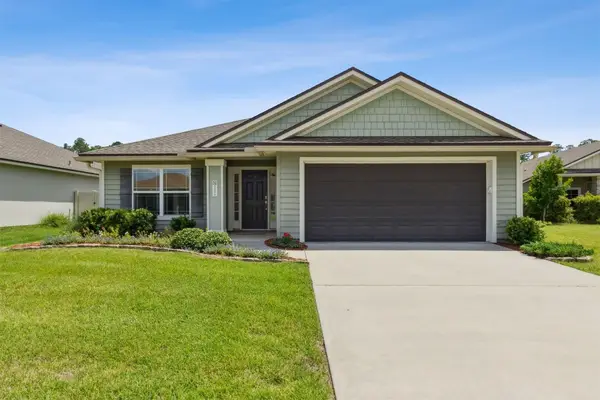 $399,900Active3 beds 2 baths1,726 sq. ft.
$399,900Active3 beds 2 baths1,726 sq. ft.92077 Woodbrier Drive, Fernandina Beach, FL 32034
MLS# 113326Listed by: COLDWELL BANKER THE AMELIA GROUP - New
 $650,000Active4 beds 3 baths2,379 sq. ft.
$650,000Active4 beds 3 baths2,379 sq. ft.85339 Amagansett Drive, Fernandina Beach, FL 32034
MLS# R11116569Listed by: RE/MAX DIRECT - New
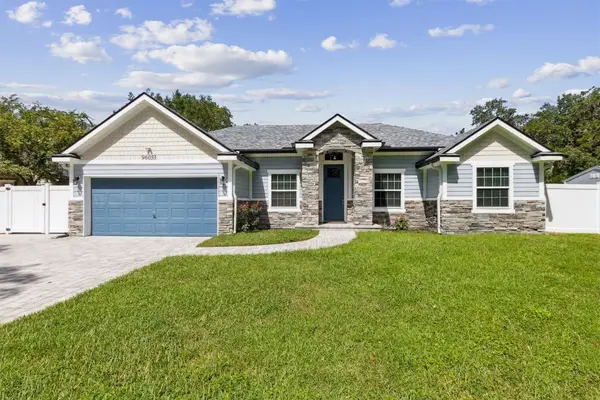 $600,000Active3 beds 2 baths2,042 sq. ft.
$600,000Active3 beds 2 baths2,042 sq. ft.96033 Hidden Marsh Lane, Fernandina Beach, FL 32034
MLS# 113274Listed by: CENTURY 21 MILLER ELITE - New
 $729,999Active5 beds 4 baths3,162 sq. ft.
$729,999Active5 beds 4 baths3,162 sq. ft.93688 Newmarket Lane, Fernandina Beach, FL 32034
MLS# 113307Listed by: CENTURY 21 MILLER ELITE - New
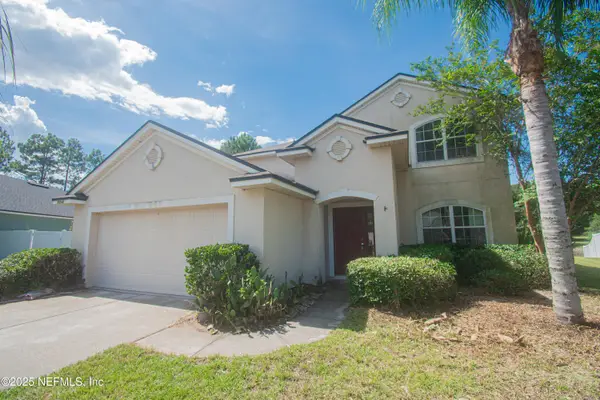 $430,000Active5 beds 3 baths2,857 sq. ft.
$430,000Active5 beds 3 baths2,857 sq. ft.95546 Sonoma Drive, Fernandina Beach, FL 32034
MLS# 2104391Listed by: JOSEPH WALTER REALTY LLC - New
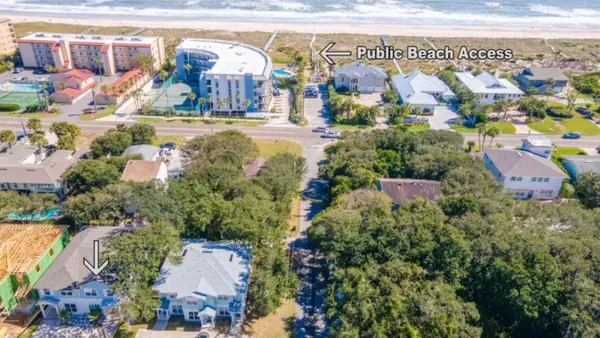 $825,000Active3 beds 3 baths1,891 sq. ft.
$825,000Active3 beds 3 baths1,891 sq. ft.3474 1st Avenue, Fernandina Beach, FL 32034
MLS# 113284Listed by: PINEYWOODS REALTY, LLC - New
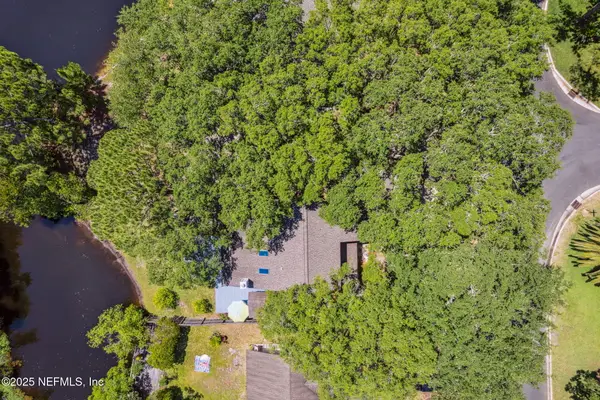 $567,000Active3 beds 3 baths1,563 sq. ft.
$567,000Active3 beds 3 baths1,563 sq. ft.2364 Penbrook Drive, Fernandina Beach, FL 32034
MLS# 2104267Listed by: KELLER WILLIAMS REALTY ATLANTIC PARTNERS
