4464 Neptune Drive, Hernando Beach, FL 34607
Local realty services provided by:Bingham Realty ERA Powered
4464 Neptune Drive,Hernando Beach, FL 34607
$674,000
- 3 Beds
- 3 Baths
- 1,697 sq. ft.
- Single family
- Active
Listed by: sarah m hill
Office: jt realty & associates
MLS#:2254123
Source:FL_HCAR
Price summary
- Price:$674,000
- Price per sq. ft.:$397.17
About this home
MOTIVATED SELLER!!! With lots of upgrades including new paint on 1st and 2nd level, new epoxy floors on the first level, and a new seawall cap.
ARE YOU ELIGIBLE FOR A VA LOAN? REACH OUT TO THE LISTING AGENT FOR INFORMATION ON ASSUMING THE OWNERS VA LOAN AT A LOW INTEREST RATE AND VERY LITTLE DOWN!
Discover coastal living at its finest in this elevated waterfront home offering direct Gulf access, a private floating dock, and an open permit for a future boat lift with pilings already in place. This thoughtfully designed 3-bedroom, 3-bath home features a desirable 3 bedroom 2 bath split floor plan on the main (second) level, plus an additional bathroom and fully equipped flex space on the ground level.
Step inside the bright and airy main level, where tall ceilings, fresh paint, and NEW vinyl flooring, and new light fixtures set the stage for modern waterfront living. The open-concept kitchen, dining, and living area flows seamlessly to a covered rear deck overlooking the water — perfect for entertaining or relaxing with a view. The kitchen boasts NEW stainless steel appliances, a gas cooktop, quartz countertops, eat-in island, pantry, and of course, breathtaking water views.
The spacious primary suite features a recently updated bathroom with dual vanities, a walk-in shower, and a luxurious garden tub.
Laundry hookups are conveniently located on both levels. The far end of the home has two bedrooms that share a Newly updated bathroom.
Downstairs, enjoy the versatility of a flexible finished open space with a newly updated full bath, laundry area, and its own entrance. The garage side of the first level features a 12-ft tall door with parking for up to 4 vehicles in the tandem bays that are also deep enough to park a boat trailer. The ground level is finished with weather-resistant PVC and block walls for durability and peace of mind.
Outside, the oversized fenced yard has ample room to build the pool of your dreams and the side yard has plenty of space to park your RV or boat. Plus, the floating dock and pre-installed pilings make boating a breeze—skip the wait with an already open, transferable permit for your future lift. Additional updates include a new AC in 2017, new 1st floor mini-split 2024, and new roof in 2022. With all of the wind mitigation upgrades on this property the home owners insurance is only 2,474 and transferable flood insurance is 2,141. Seller has estimates for a new pool in the backyard at 55k and can be installed within 4 months.
Hernando Beach is a vibrant waterfront community that offers the best of coastal living—boating, kayaking, paddleboarding, fishing, and more. Just minutes from the world-famous Weeki Wachee Springs, residents also enjoy close proximity to shopping, dining, hospitals, and top-rated schools. The community is golf cart friendly and allows short-term rentals with no HOA, no deed restrictions, making it perfect for full-time residents, part-time snowbirds, or investors. The Suncoast Parkway offers easy commuting to Tampa, Brooksville, and beyond.
Contact an agent
Home facts
- Year built:2000
- Listing ID #:2254123
- Added:251 day(s) ago
- Updated:February 23, 2026 at 07:01 AM
Rooms and interior
- Bedrooms:3
- Total bathrooms:3
- Full bathrooms:3
- Living area:1,697 sq. ft.
Heating and cooling
- Cooling:Central Air
- Heating:Central, Heating
Structure and exterior
- Roof:Shingle
- Year built:2000
- Building area:1,697 sq. ft.
- Lot area:0.14 Acres
Schools
- High school:Weeki Wachee
- Middle school:Fox Chapel
- Elementary school:Westside
Utilities
- Water:Public, Water Connected
- Sewer:Public Sewer
Finances and disclosures
- Price:$674,000
- Price per sq. ft.:$397.17
- Tax amount:$465
New listings near 4464 Neptune Drive
- New
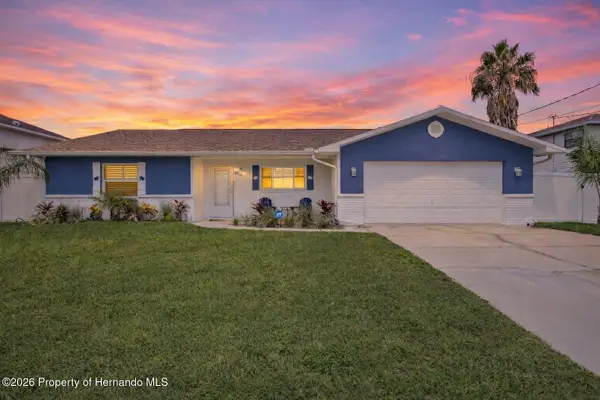 $480,000Active3 beds 2 baths1,744 sq. ft.
$480,000Active3 beds 2 baths1,744 sq. ft.3507 Centavo Court, Hernando Beach, FL 34607
MLS# 2258093Listed by: REMAX ALLIANCE GROUP - New
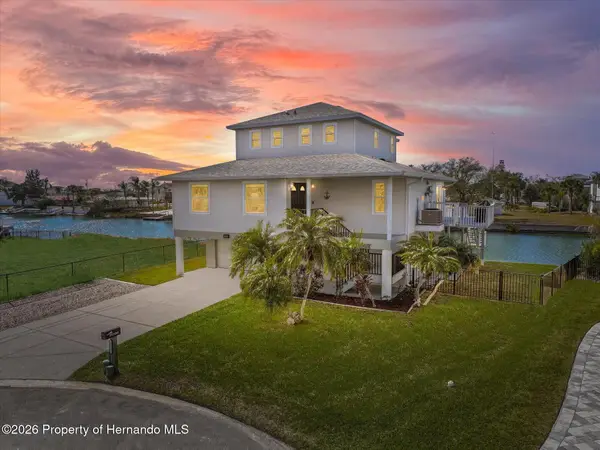 $559,900Active3 beds 2 baths1,912 sq. ft.
$559,900Active3 beds 2 baths1,912 sq. ft.3383 Oleander Drive, Hernando Beach, FL 34607
MLS# 2258075Listed by: REMAX ALLIANCE GROUP - New
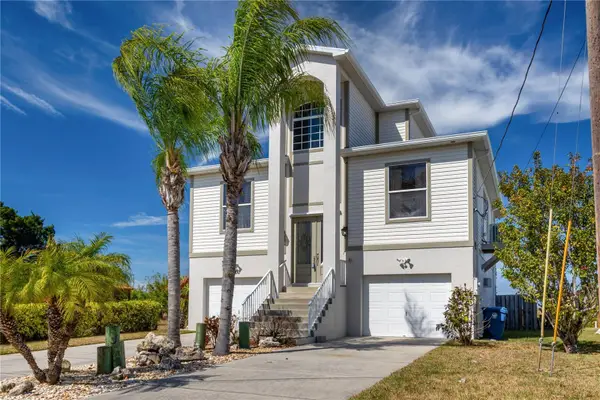 $660,000Active3 beds 2 baths1,818 sq. ft.
$660,000Active3 beds 2 baths1,818 sq. ft.5100 Cedarbrook Lane, HERNANDO BEACH, FL 34607
MLS# W7883230Listed by: KW REALTY ELITE PARTNERS - New
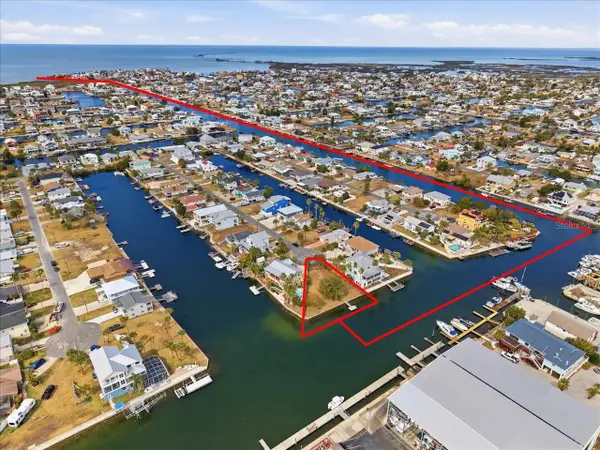 $320,000Active0.2 Acres
$320,000Active0.2 Acres4064 Casa Court, HERNANDO BEACH, FL 34607
MLS# TB8478492Listed by: PEOPLE'S TRUST REALTY - New
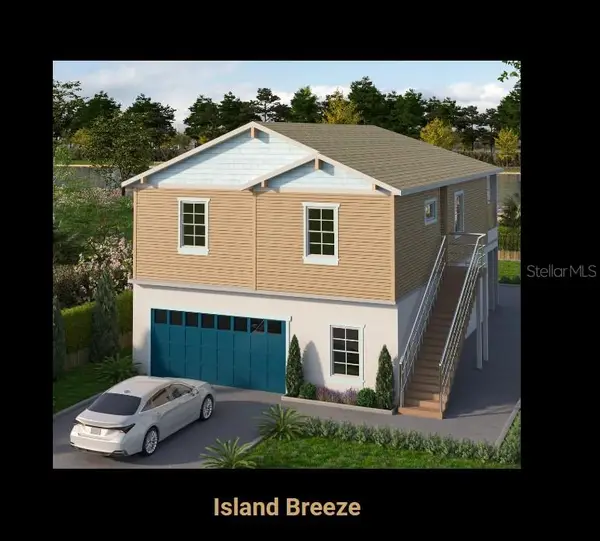 $717,205Active3 beds 2 baths1,535 sq. ft.
$717,205Active3 beds 2 baths1,535 sq. ft.3498 Centavo Court, HERNANDO BEACH, FL 34607
MLS# W7883025Listed by: PALMWOOD REALTY INC - New
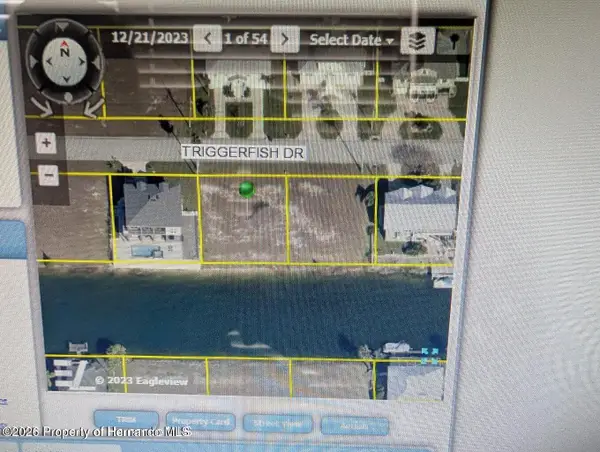 $65,000Active0.17 Acres
$65,000Active0.17 Acres3480 Triggerfish Drive, Hernando Beach, FL 34607
MLS# 2257994Listed by: TROPIC SHORES REALTY LLC - New
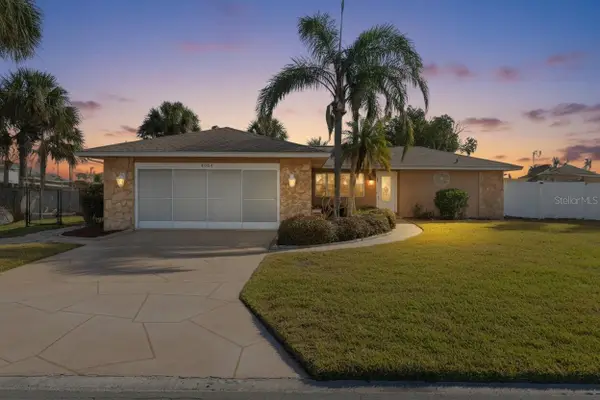 $515,000Active2 beds 2 baths1,246 sq. ft.
$515,000Active2 beds 2 baths1,246 sq. ft.4384 4th Isle Drive, HERNANDO BEACH, FL 34607
MLS# W7882944Listed by: MERIDIAN REAL ESTATE - New
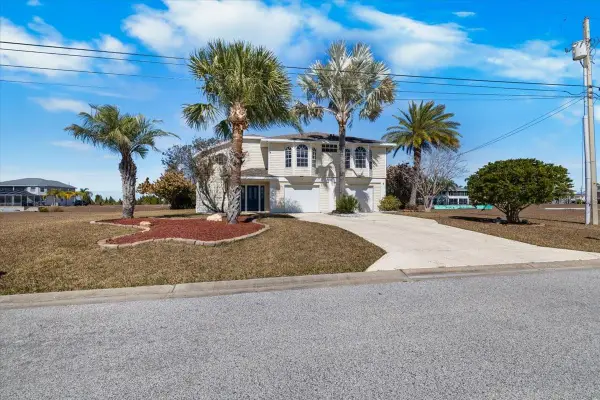 $465,000Active3 beds 3 baths1,652 sq. ft.
$465,000Active3 beds 3 baths1,652 sq. ft.3391 Jewfish Drive, HERNANDO BEACH, FL 34607
MLS# TB8475025Listed by: JT REALTY & ASSOCIATES - New
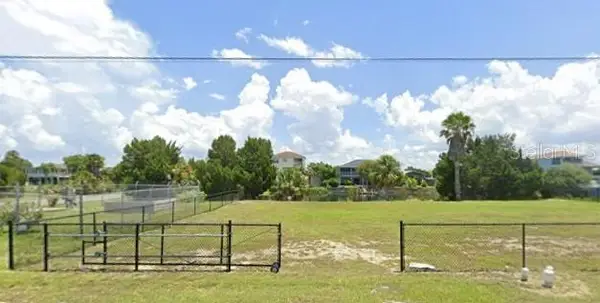 $139,900Active0.27 Acres
$139,900Active0.27 Acres3360 Gardenia Drive, HERNANDO BEACH, FL 34607
MLS# N6142956Listed by: PARADISE REALTY OF VENICE INC - New
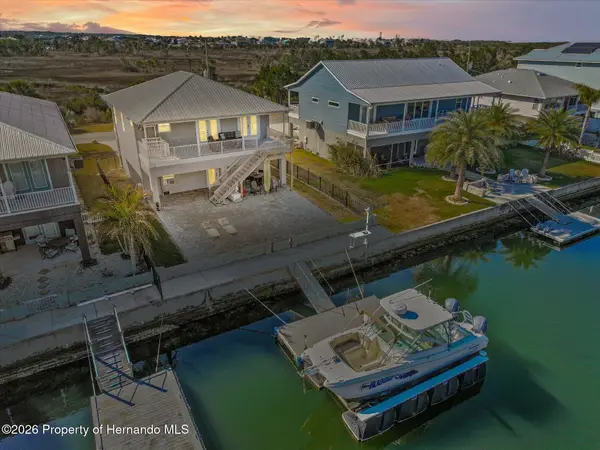 $650,000Active3 beds 3 baths1,374 sq. ft.
$650,000Active3 beds 3 baths1,374 sq. ft.4023 Companero Entra, Hernando Beach, FL 34607
MLS# 2257961Listed by: REMAX ALLIANCE GROUP

