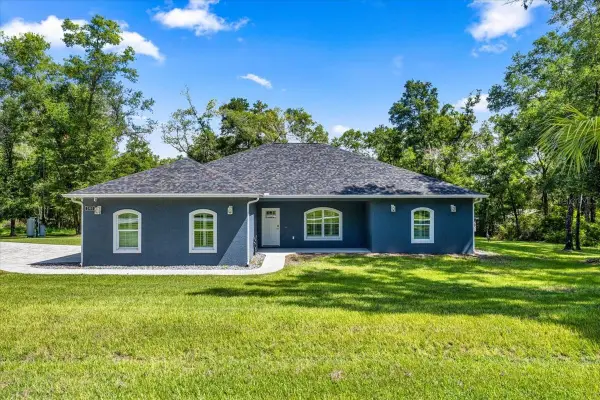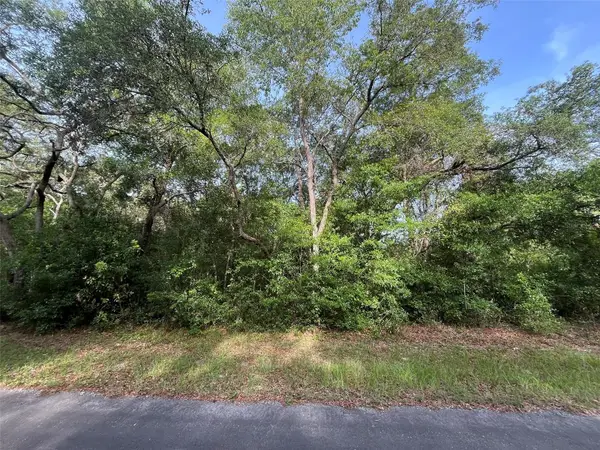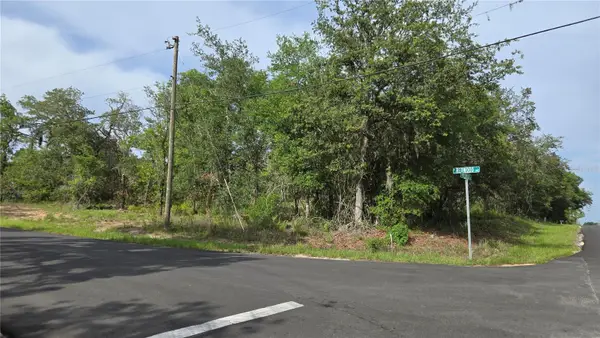1022 W Lake Valley Court, Hernando, FL 34442
Local realty services provided by:ERA American Suncoast



1022 W Lake Valley Court,Hernando, FL 34442
$549,000
- 3 Beds
- 2 Baths
- 3,906 sq. ft.
- Single family
- Pending
Listed by:robert schroeder iii
Office:re/max champions
MLS#:841642
Source:FL_CMLS
Price summary
- Price:$549,000
- Price per sq. ft.:$140.55
- Monthly HOA dues:$255
About this home
Introducing your dream home! Nestled in a serene cul-de-sac, this home's entrance welcomes you with a privacy patio as you turn the corner to your front door. This luxurious residence boasts a towering foyer and stately tall ceilings, creating a grand entrance that welcomes you into an expansive family room. Perfect for both everyday living and entertaining, the family room seamlessly connects to a gourmet kitchen, complete with a butler's pantry for added convenience.
The split floor plan offers privacy and functionality, with the master suite featuring a garden tub, split vanities, and a glass-enclosed shower. Additional rooms include an office that can easily double as a third bedroom, thanks to its spacious closet.
Step outside to your solar-heated private pool oasis, where a stunning waterfall feature sets the scene for endless relaxation. The oversized 2-car garage provides ample storage space, while the wooded backdrop and community walking trail offer a tranquil escape right in your backyard.
This home truly has it all – elegance, space, and the perfect blend of indoor and outdoor living.
Beyond the home itself, the community boasts an abundance of recreational and social activities included in the membership. Enjoy first-class fitness and spa facilities, tennis courts, golf courses, exquisite restaurants, and inviting pools. This exclusive community provides a lifestyle of unparalleled luxury and convenience.
Don't miss the opportunity to call this exquisite property your own!
**Update - new exterior paint done March 2025 as part of the maintenance free luxuries provided in this community!
Contact an agent
Home facts
- Year built:2004
- Listing Id #:841642
- Added:175 day(s) ago
- Updated:August 13, 2025 at 07:21 AM
Rooms and interior
- Bedrooms:3
- Total bathrooms:2
- Full bathrooms:2
- Living area:3,906 sq. ft.
Heating and cooling
- Cooling:Central Air
- Heating:Central, Electric
Structure and exterior
- Year built:2004
- Building area:3,906 sq. ft.
- Lot area:0.42 Acres
Schools
- High school:Lecanto High
- Middle school:Lecanto Middle
- Elementary school:Forest Ridge Elementary
Utilities
- Water:Public
- Sewer:Public Sewer, Underground Utilities
Finances and disclosures
- Price:$549,000
- Price per sq. ft.:$140.55
- Tax amount:$4,289 (2023)
New listings near 1022 W Lake Valley Court
 $120,000Active3 beds 2 baths1,470 sq. ft.
$120,000Active3 beds 2 baths1,470 sq. ft.4160 E Fargo Lane, Hernando, FL 34442
MLS# 2025004051Listed by: EXP REALTY LLC- New
 $45,450Active1.01 Acres
$45,450Active1.01 Acres56 N Fresno Avenue, HERNANDO, FL 34442
MLS# OM707425Listed by: UDI LLC - New
 $199,000Active2 beds 2 baths1,556 sq. ft.
$199,000Active2 beds 2 baths1,556 sq. ft.2311 N Page Avenue, Hernando, FL 34442
MLS# 847150Listed by: KELLER WILLIAMS REALTY - ELITE PARTNERS II - New
 $230,000Active3 beds 2 baths2,080 sq. ft.
$230,000Active3 beds 2 baths2,080 sq. ft.3908 N Ranch Pass Terrace, HERNANDO, FL 34442
MLS# OM707433Listed by: NEWMARK REAL ESTATE GROUP - New
 $160,000Active2 beds 2 baths2,032 sq. ft.
$160,000Active2 beds 2 baths2,032 sq. ft.624 W Diamondbird Loop, Hernando, FL 34442
MLS# 847118Listed by: CENTURY 21 J.W.MORTON R.E. - New
 $234,900Active2 beds 2 baths1,829 sq. ft.
$234,900Active2 beds 2 baths1,829 sq. ft.876 W Cockatiel Loop, Hernando, FL 34442
MLS# 847155Listed by: RE/MAX CHAMPIONS - New
 $550,000Active3 beds 2 baths2,015 sq. ft.
$550,000Active3 beds 2 baths2,015 sq. ft.2983 E Marcia Street, INVERNESS, FL 34453
MLS# G5100786Listed by: SELLSTATE NEXT GENERATION REAL - New
 $18,900Active0.21 Acres
$18,900Active0.21 Acres6634 N Pagoda Tree Terrace, HERNANDO, FL 34442
MLS# OK225315Listed by: AMERICAN REALTY OF PSL LLC - New
 Listed by ERA$55,000Active1 Acres
Listed by ERA$55,000Active1 Acres4771 N Redwood Avenue, HERNANDO, FL 34442
MLS# TB8398091Listed by: BINGHAM REALTY INC - New
 Listed by ERA$55,000Active1.17 Acres
Listed by ERA$55,000Active1.17 Acres4811 N Redwood Avenue, HERNANDO, FL 34442
MLS# TB8398174Listed by: BINGHAM REALTY INC
