1075 W Diamond Shore Loop, Hernando, FL 34442
Local realty services provided by:ERA American Suncoast
1075 W Diamond Shore Loop,Hernando, FL 34442
$299,000
- 3 Beds
- 2 Baths
- 1,452 sq. ft.
- Single family
- Active
Listed by:paula fuhst
Office:re/max foxfire - hwy 40
MLS#:847786
Source:FL_CMLS
Price summary
- Price:$299,000
- Price per sq. ft.:$135.79
- Monthly HOA dues:$200
About this home
You will love living in this beautiful Home now at this amazing low price!
Nestled within the prestigious, amenity-rich gated community of Terra Vista, this remarkable home offers the perfect fusion of luxury, tranquility, and serene views. Perched 125 feet above sea level, with coveted Southern Exposure, this residence invites you to bask in serene privacy surrounded by natural beauty. Welcome to Your Private Paradise in Terra Vista!
Whether you envision moving in fully furnished or want to purchase it empty and make it your own, the seller is happy to accommodate your desires—this home is turnkey ready making your transition seamless.
Step inside to discover a sophisticated blend of modern design and comfort. The great room is an absolute retreat, complete with an electric fireplace and an open, airy layout perfect for both relaxation and entertaining. Glass pocket lanai doors seamlessly connect indoor and outdoor living spaces, while sleek granite countertops and newer stainless steel appliances shine in the kitchen, ideal for cooking or hosting guests.
Designed for ultimate convenience, the home features two generously-sized bedrooms, a private office/den, and a dedicated laundry room with ample cabinetry. The master suite is your personal sanctuary with dual walk-in closets and a spa-inspired bath complete with double sinks and a vanity table. Thoughtful details like cozy carpeting, tile flooring, and tray ceilings elevate every space, while the newer AC system (installed in 2018) ensures year-round comfort.
Step outside and immerse yourself in lush landscaping and open spaces—there’s even room for a pool to bring your outdoor living dreams to life.
With Terra Vista’s resort-style amenities at your doorstep, every day feels like a vacation. Play pickleball, golf, or tennis, or take a leisurely ride along scenic cycling trails. Indulge in exquisite dining at three on-site restaurants and enjoy vibrant nights at the Tiki Bar. A state-of-the-art fitness center and full-service spa round out this lifestyle of luxury.
Located just minutes from the Gulf and the Suncoast Parkway, with endless opportunities for outdoor activities like kayaking and fishing, this home offers a rare opportunity to own a piece of Florida’s most picturesque landscape.
Don't miss out on the chance to make this stunning residence your own—paradise awaits!
Contact an agent
Home facts
- Year built:2006
- Listing ID #:847786
- Added:46 day(s) ago
- Updated:October 21, 2025 at 02:28 PM
Rooms and interior
- Bedrooms:3
- Total bathrooms:2
- Full bathrooms:2
- Living area:1,452 sq. ft.
Heating and cooling
- Cooling:Central Air
- Heating:Heat Pump
Structure and exterior
- Roof:Tile
- Year built:2006
- Building area:1,452 sq. ft.
- Lot area:0.15 Acres
Schools
- High school:Lecanto High
- Middle school:Lecanto Middle
- Elementary school:Forest Ridge Elementary
Utilities
- Water:Public
- Sewer:Public Sewer, Underground Utilities
Finances and disclosures
- Price:$299,000
- Price per sq. ft.:$135.79
- Tax amount:$4,418 (2024)
New listings near 1075 W Diamond Shore Loop
- New
 $1,399,000Active3 beds 4 baths3,162 sq. ft.
$1,399,000Active3 beds 4 baths3,162 sq. ft.1500 W Alton Bay Place, Hernando, FL 34442
MLS# 849189Listed by: BERKSHIRE HATHAWAY HOMESERVICE - New
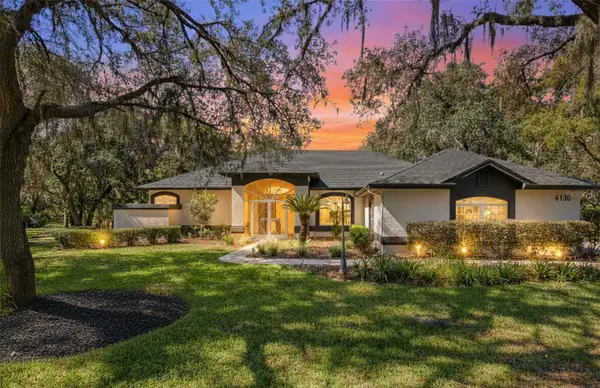 $473,000Active3 beds 3 baths2,007 sq. ft.
$473,000Active3 beds 3 baths2,007 sq. ft.4130 N Indianhead Road, HERNANDO, FL 34442
MLS# TB8439284Listed by: HOMECOIN.COM - New
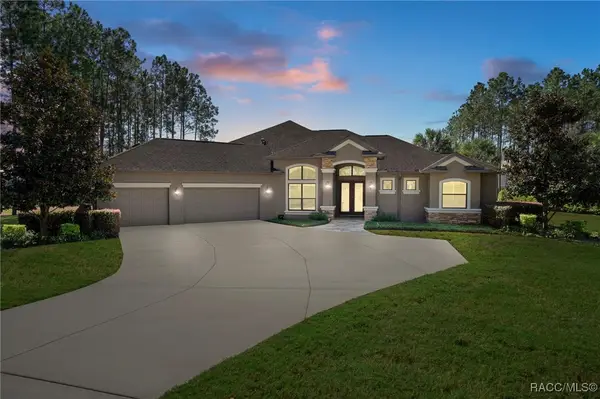 $875,000Active3 beds 4 baths3,362 sq. ft.
$875,000Active3 beds 4 baths3,362 sq. ft.152 E Atlantic Street, Hernando, FL 34442
MLS# 849168Listed by: CENTURY 21 J.W.MORTON R.E. - New
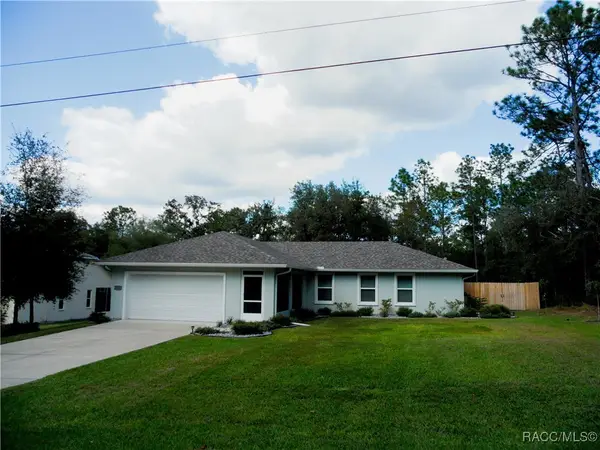 $339,900Active3 beds 2 baths1,693 sq. ft.
$339,900Active3 beds 2 baths1,693 sq. ft.1255 E Rockefeller Lane, Hernando, FL 34442
MLS# 849204Listed by: TROTTER REALTY - New
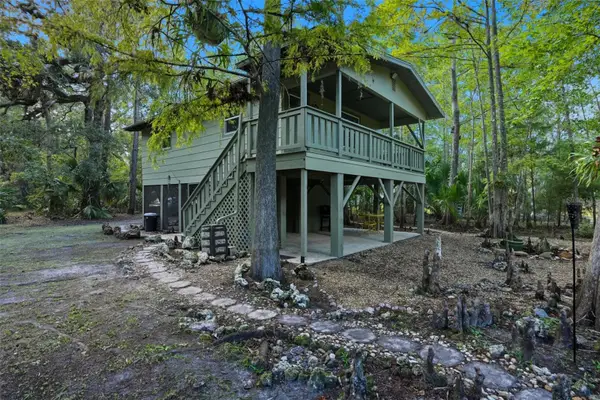 $169,000Active1 beds 1 baths600 sq. ft.
$169,000Active1 beds 1 baths600 sq. ft.5763 E River Road, HERNANDO, FL 34442
MLS# W7879989Listed by: HOME LAND REAL ESTATE INC - New
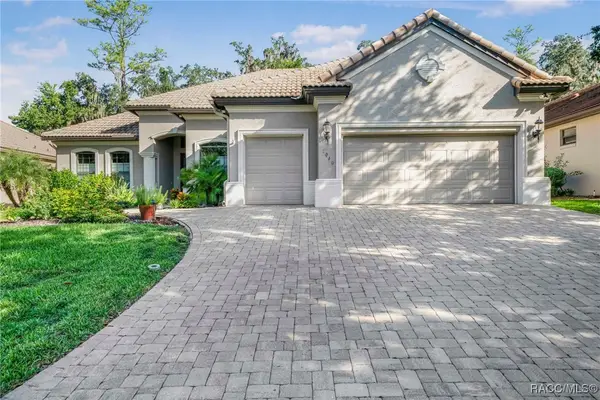 $599,000Active3 beds 3 baths2,380 sq. ft.
$599,000Active3 beds 3 baths2,380 sq. ft.1040 W Beagle Run Loop, Hernando, FL 34442
MLS# 849136Listed by: REALTRUST REALTY - New
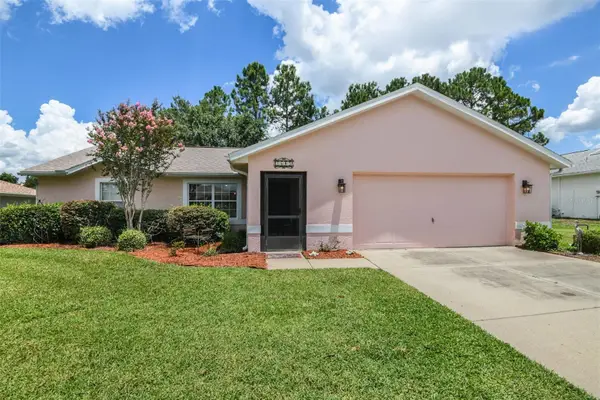 $300,000Active3 beds 2 baths1,648 sq. ft.
$300,000Active3 beds 2 baths1,648 sq. ft.3605 E Lake Todd Drive, HERNANDO, FL 34442
MLS# OM711758Listed by: REMAX REALTY ONE - New
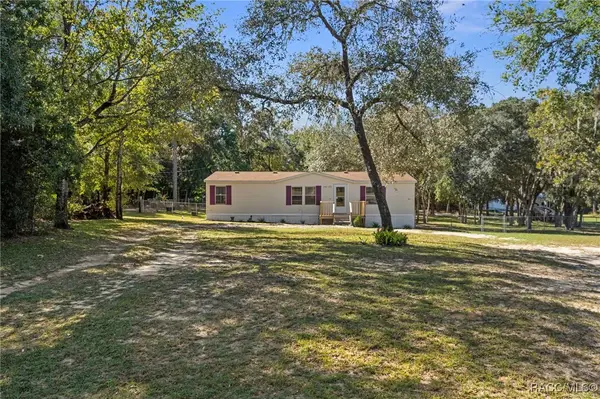 $179,900Active3 beds 2 baths1,296 sq. ft.
$179,900Active3 beds 2 baths1,296 sq. ft.752 E La Salle Street, Hernando, FL 34442
MLS# 848985Listed by: CENTURY 21 J.W.MORTON R.E. - New
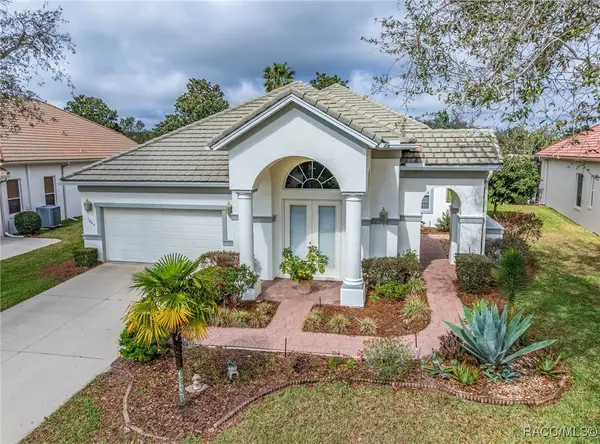 $509,900Active2 beds 2 baths2,644 sq. ft.
$509,900Active2 beds 2 baths2,644 sq. ft.1095 W Skyview Landings Drive, Hernando, FL 34442
MLS# 848587Listed by: REALTRUST REALTY - New
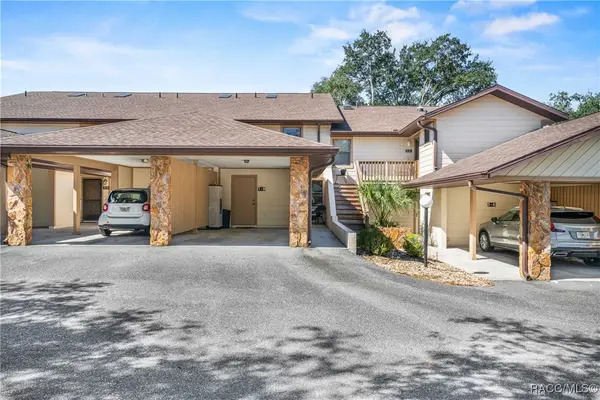 $179,000Active2 beds 3 baths1,320 sq. ft.
$179,000Active2 beds 3 baths1,320 sq. ft.210 E Glassboro Court #1B, Hernando, FL 34442
MLS# 849186Listed by: REALTRUST REALTY
