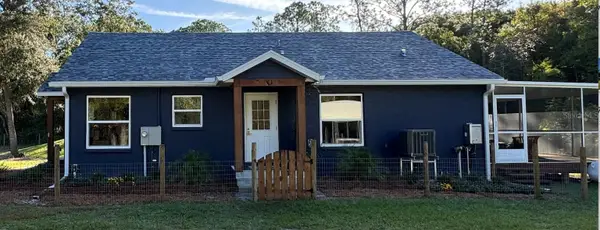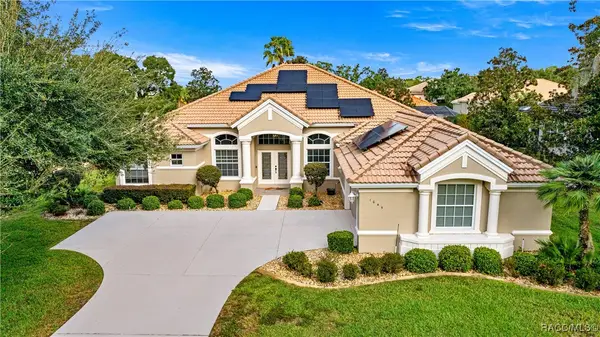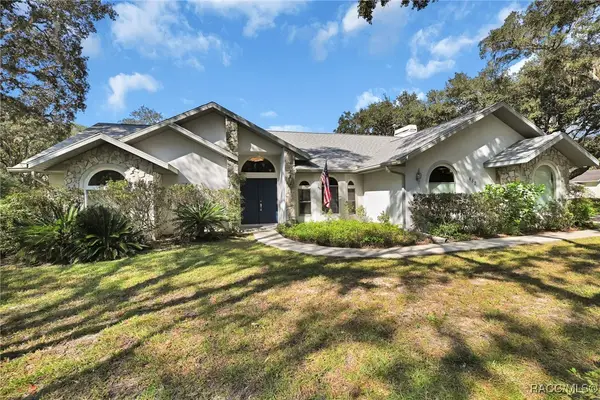951 W Pearson Street, Hernando, FL 34442
Local realty services provided by:ERA American Suncoast
951 W Pearson Street,Hernando, FL 34442
$420,000
- 4 Beds
- 3 Baths
- 2,146 sq. ft.
- Single family
- Pending
Listed by:deborah wells
Office:tropic shores realty
MLS#:847893
Source:FL_CMLS
Price summary
- Price:$420,000
- Price per sq. ft.:$134.36
- Monthly HOA dues:$13.33
About this home
This amazing new home built by Spire Homes, is located in the Citrus Hills area on .84 of an acre of land. You will love the 4 bedroom or 3 with an office, 2.5 bathroom home showcasing a three-car garage. It is not only beautiful but it equally lives well. This lovely home will be completed during December 2025 and will be move-in ready for the holidays. Spire Homes Avery plan showcases 2,146 square feet of living area. The gourmet kitchen offers wood cabinetry, soft-close doors, quartz countertops, subway backsplash, under-cabinet lighting, and a large island. The interior showcases 8 ft. doors throughout and 5.25" designer baseboards. The primary en-suite includes the same high-end cabinetry as in the kitchen, quartz countertops, double sinks, a spacious shower, and a wonderful oversized walk-in closet. The rear lanai with an epoxy-coated floor allows for tranquility and serenity. Citrus Hills is located in close proximity to medical, new shopping, restaurants, Publix grocery store and two drug stores. It is a quick drive to Inverness, bike paths, and also a short drive to Crystal River for waterside dining, swimming with the manatees, boating, fishing, and kayaking. Low HOA of 160/year!! Don't miss out on this wonderful home!
Contact an agent
Home facts
- Year built:2025
- Listing ID #:847893
- Added:53 day(s) ago
- Updated:October 21, 2025 at 07:30 AM
Rooms and interior
- Bedrooms:4
- Total bathrooms:3
- Full bathrooms:2
- Half bathrooms:1
- Living area:2,146 sq. ft.
Heating and cooling
- Cooling:Central Air
- Heating:Heat Pump
Structure and exterior
- Roof:Asphalt, Shingle
- Year built:2025
- Building area:2,146 sq. ft.
- Lot area:1.03 Acres
Schools
- High school:Lecanto High
- Middle school:Lecanto Middle
- Elementary school:Forest Ridge Elementary
Utilities
- Water:Well
- Sewer:Septic Tank
Finances and disclosures
- Price:$420,000
- Price per sq. ft.:$134.36
- Tax amount:$306 (2024)
New listings near 951 W Pearson Street
- New
 $510,000Active2 beds 2 baths1,344 sq. ft.
$510,000Active2 beds 2 baths1,344 sq. ft.6368 E Grantham Ct, HERNANDO, FL 34442
MLS# OM711981Listed by: BLACKHORSE REAL ESTATE LLC - New
 $35,000Active0.96 Acres
$35,000Active0.96 Acres1197 E Getty Lane, Hernando, FL 34442
MLS# 849415Listed by: TROPIC SHORES REALTY - New
 $119,999Active3 beds 2 baths1,142 sq. ft.
$119,999Active3 beds 2 baths1,142 sq. ft.6970 E Totem Court, Hernando, FL 34442
MLS# 849448Listed by: BEYCOME OF FLORIDA LLC - New
 $15,000Active0.1 Acres
$15,000Active0.1 Acres6960 E Totem Court, Hernando, FL 34442
MLS# 849444Listed by: BEYCOME OF FLORIDA LLC - New
 $519,900Active4 beds 3 baths2,348 sq. ft.
$519,900Active4 beds 3 baths2,348 sq. ft.1576 E Cleveland Street, Hernando, FL 34442
MLS# 849410Listed by: RE/MAX REALTY ONE - New
 $375,000Active3 beds 3 baths1,931 sq. ft.
$375,000Active3 beds 3 baths1,931 sq. ft.2936 N Kittery Point, Hernando, FL 34442
MLS# 849409Listed by: FONTANA REALTY INC. - New
 $305,000Active2 beds 2 baths1,687 sq. ft.
$305,000Active2 beds 2 baths1,687 sq. ft.906 W Silver Meadow Loop, Hernando, FL 34442
MLS# 849412Listed by: RE/MAX CHAMPIONS - Open Sat, 11am to 2pmNew
 $485,000Active2 beds 2 baths1,623 sq. ft.
$485,000Active2 beds 2 baths1,623 sq. ft.4787 E Rugby Trail, HERNANDO, FL 34442
MLS# OM712193Listed by: KELLER WILLIAMS REALTY-ELITE P - New
 $649,000Active3 beds 3 baths3,099 sq. ft.
$649,000Active3 beds 3 baths3,099 sq. ft.1045 W Rollingwood Court, Hernando, FL 34442
MLS# 849366Listed by: RE/MAX FOXFIRE - HWY 40 - New
 $460,000Active3 beds 3 baths2,192 sq. ft.
$460,000Active3 beds 3 baths2,192 sq. ft.482 N Indianapolis Avenue, Hernando, FL 34442
MLS# 849377Listed by: COLDWELL BANKER INVESTORS REALTY
