1148 W Diamond Shore Loop, Hernando, FL 34442
Local realty services provided by:Bingham Realty ERA Powered

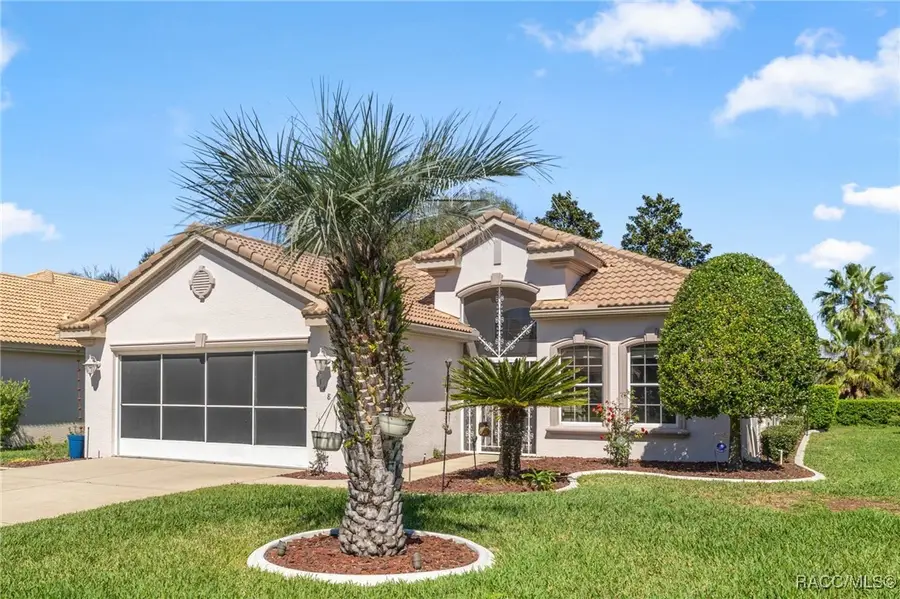
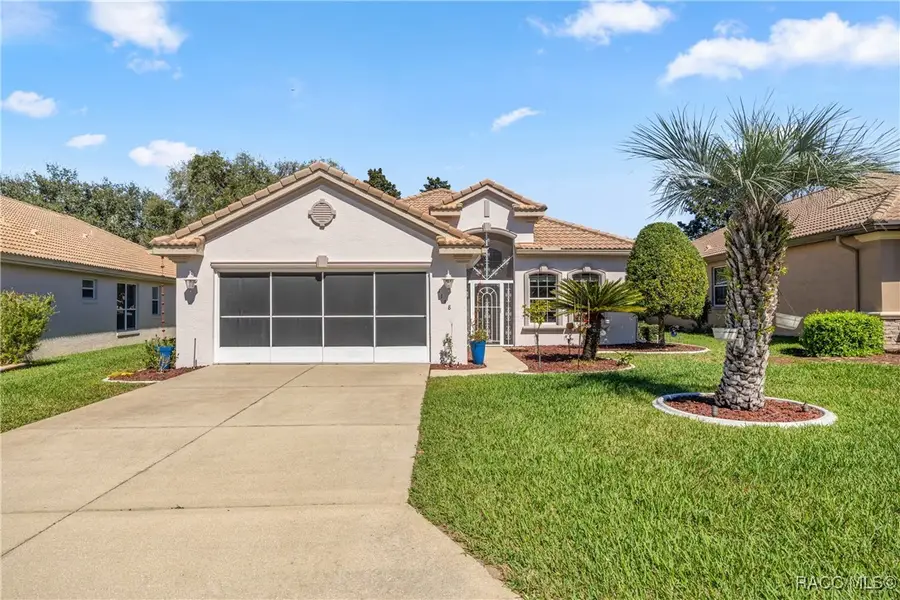
1148 W Diamond Shore Loop,Hernando, FL 34442
$369,000
- 3 Beds
- 2 Baths
- 2,315 sq. ft.
- Single family
- Active
Listed by:luci suarez
Office:berkshire hathaway homeservice
MLS#:841975
Source:FL_CMLS
Price summary
- Price:$369,000
- Price per sq. ft.:$159.4
- Monthly HOA dues:$200
About this home
Enjoy the Savings! Wish you had a beautiful carefree home with an amazing LARGE WROUGHT IRON FENCE for your fur babies that is the width of your home, this home has an extended lanai to relax and a large fence in the amenity rich community of Terra Vista in Citrus Hills! Seller added: New Hot Water Heater in May 2024; a new REVERSE OSMOSIS Water System at the Kitchen Sink in March 2025 AND a NEW ULTRAVIOLET System in the Central Air in March 2025! New Exterior Painting of Home is already submitted! HOA will replace/modify exterior with New Sod and Landscaping in the Fall of 2025! Sounds Perfect! Now...As you walk into this home thru Fused Glass Door, the large kitchen will delight you, with a space for a breakfast nook. From the kitchen, this home opens up to a nice Dining area, and large Living room with an alcove for your TV. Open the disappearing doors and the extended Lanai brings the outside into the home! Doggie Door allows your dog to enjoy the fenced in area, making it easier for you. The Master Bedroom Suite has nice size closet and an en-suite Master Bath. The Guest Room and Flex Room has a large Guest Bath between them. Nice amount of landscaping and size of homesite will make it easy to relax in this friendly and quiet community. Easy to clean and easy to enjoy while you have your friends here or while dancing at the Tiki Bar, playing Pickleball, 3 golf courses, Har Tru Tennis Courts, Bacci, Park, 3 swimming pools and 3 restaurants are some of the fun you will have living and relaxing at Citrus Hills - your place in the Sun!
Contact an agent
Home facts
- Year built:2005
- Listing Id #:841975
- Added:171 day(s) ago
- Updated:August 13, 2025 at 02:26 PM
Rooms and interior
- Bedrooms:3
- Total bathrooms:2
- Full bathrooms:2
- Living area:2,315 sq. ft.
Heating and cooling
- Cooling:Central Air
- Heating:Heat Pump
Structure and exterior
- Roof:Tile
- Year built:2005
- Building area:2,315 sq. ft.
- Lot area:0.21 Acres
Schools
- High school:Lecanto High
- Middle school:Lecanto Middle
- Elementary school:Forest Ridge Elementary
Utilities
- Water:Public
- Sewer:Public Sewer, Underground Utilities
Finances and disclosures
- Price:$369,000
- Price per sq. ft.:$159.4
- Tax amount:$3,111 (2023)
New listings near 1148 W Diamond Shore Loop
 $120,000Active3 beds 2 baths1,470 sq. ft.
$120,000Active3 beds 2 baths1,470 sq. ft.4160 E Fargo Lane, Hernando, FL 34442
MLS# 2025004051Listed by: EXP REALTY LLC- New
 $45,450Active1.01 Acres
$45,450Active1.01 Acres56 N Fresno Avenue, HERNANDO, FL 34442
MLS# OM707425Listed by: UDI LLC - New
 $199,000Active2 beds 2 baths1,556 sq. ft.
$199,000Active2 beds 2 baths1,556 sq. ft.2311 N Page Avenue, Hernando, FL 34442
MLS# 847150Listed by: KELLER WILLIAMS REALTY - ELITE PARTNERS II - New
 $230,000Active3 beds 2 baths2,080 sq. ft.
$230,000Active3 beds 2 baths2,080 sq. ft.3908 N Ranch Pass Terrace, HERNANDO, FL 34442
MLS# OM707433Listed by: NEWMARK REAL ESTATE GROUP - New
 $160,000Active2 beds 2 baths2,032 sq. ft.
$160,000Active2 beds 2 baths2,032 sq. ft.624 W Diamondbird Loop, Hernando, FL 34442
MLS# 847118Listed by: CENTURY 21 J.W.MORTON R.E. - New
 $234,900Active2 beds 2 baths1,829 sq. ft.
$234,900Active2 beds 2 baths1,829 sq. ft.876 W Cockatiel Loop, Hernando, FL 34442
MLS# 847155Listed by: RE/MAX CHAMPIONS - New
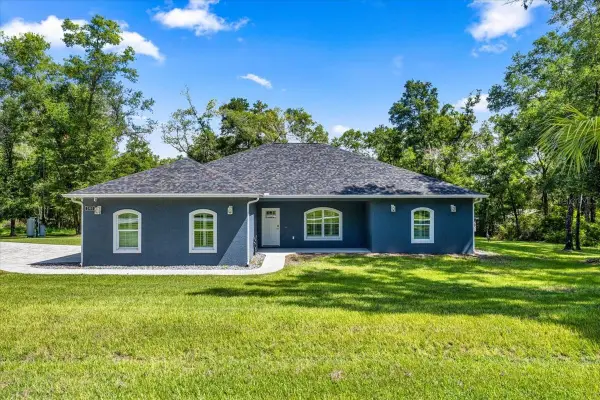 $550,000Active3 beds 2 baths2,015 sq. ft.
$550,000Active3 beds 2 baths2,015 sq. ft.2983 E Marcia Street, INVERNESS, FL 34453
MLS# G5100786Listed by: SELLSTATE NEXT GENERATION REAL - New
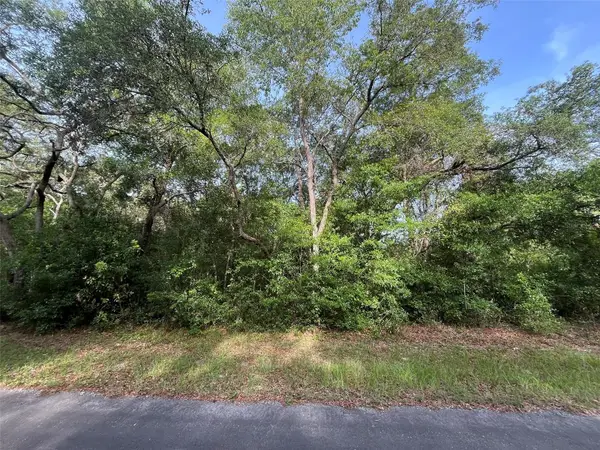 $18,900Active0.21 Acres
$18,900Active0.21 Acres6634 N Pagoda Tree Terrace, HERNANDO, FL 34442
MLS# OK225315Listed by: AMERICAN REALTY OF PSL LLC - New
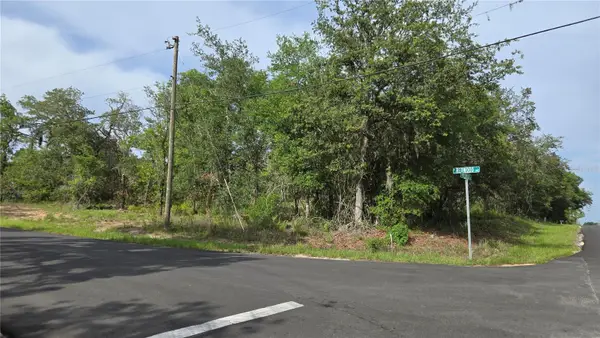 Listed by ERA$55,000Active1 Acres
Listed by ERA$55,000Active1 Acres4771 N Redwood Avenue, HERNANDO, FL 34442
MLS# TB8398091Listed by: BINGHAM REALTY INC - New
 Listed by ERA$55,000Active1.17 Acres
Listed by ERA$55,000Active1.17 Acres4811 N Redwood Avenue, HERNANDO, FL 34442
MLS# TB8398174Listed by: BINGHAM REALTY INC
