1196 W Diamond Shore Loop, Hernando, FL 34442
Local realty services provided by:Bingham Realty ERA Powered
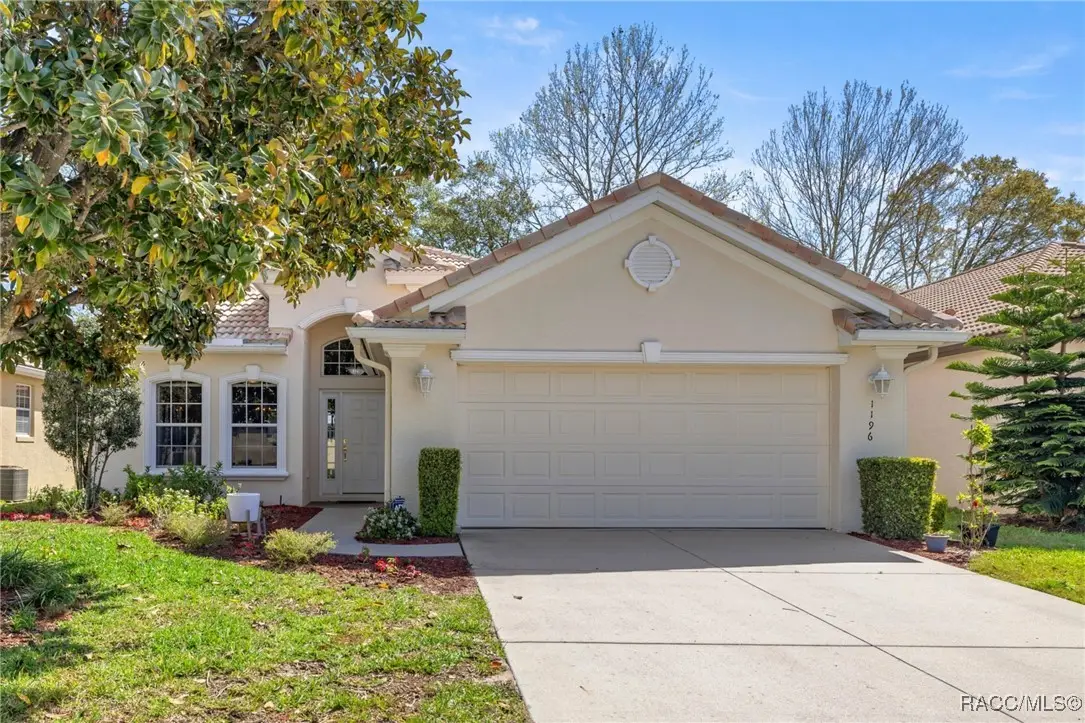
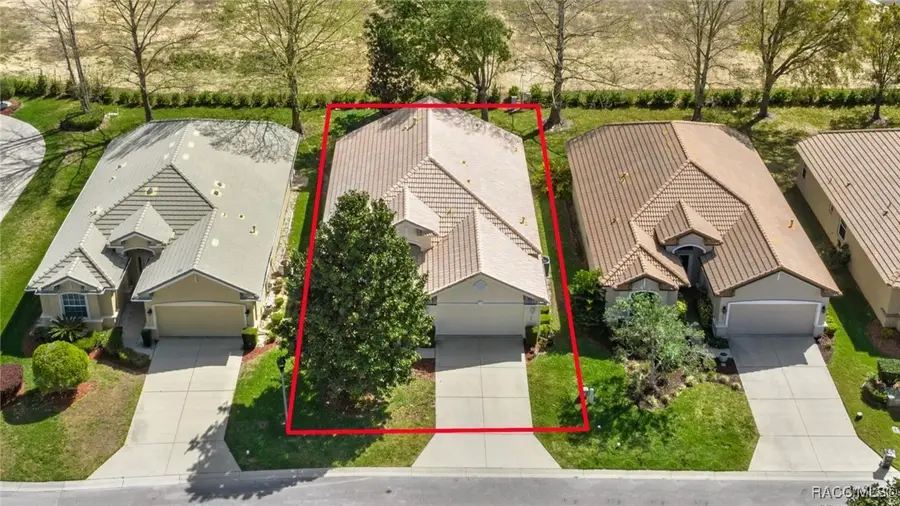
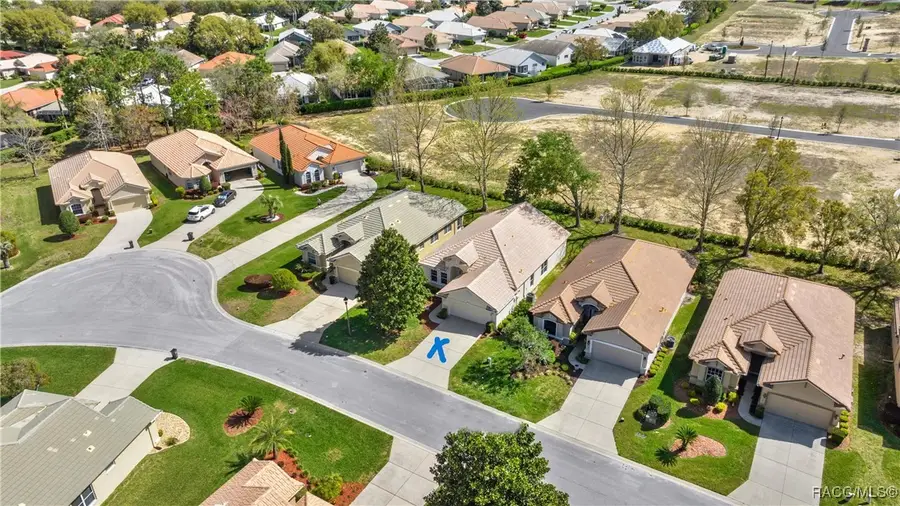
1196 W Diamond Shore Loop,Hernando, FL 34442
$300,500
- 3 Beds
- 2 Baths
- 2,265 sq. ft.
- Single family
- Active
Listed by:kirsten elling
Office:berkshire hathaway homeservice
MLS#:843135
Source:FL_CMLS
Price summary
- Price:$300,500
- Price per sq. ft.:$132.67
- Monthly HOA dues:$200
About this home
Carefree, Resort-Style Living in Terra Vista of Citrus Hills!
PRICE REDUCTION!!! Welcome this well maintained and perfectly sized home on the quiet and friendly Diamond Shore Loop neighborhood. This charming 2-bedroom + den/flex room, 2-bath maintenance-free residence offers the ideal blend of comfort, convenience, and community.
Step inside to a spacious kitchen with ample counter space—perfect for cooking, entertaining, or enjoying a quiet morning by the window. The open-concept great room and dining area create an inviting space to host friends or simply kick back and relax. The gas fireplace adds a cozy touch for cooler evenings.
Enjoy Florida’s sunshine on your extended, paved, and screened lanai, offering plenty of room to relax, entertain, or even add a hot tub—complete with a dedicated 220V connection already in place. Eastern rear exposure fills the home with beautiful morning light, and the tall, lush greenbelt behind the home provides extra privacy and peaceful views.
Additional highlights include:
New HVAC (2023) for year-round comfort,
No flood insurance required—140 feet above sea level,
Room to add a pool if desired.
Located in the prestigious, amenity-rich, gated community of Terra Vista of Citrus Hills, you’ll enjoy:
Championship golf courses,
Resort-style pools,
Pickleball and tennis courts,
State-of-the-art fitness centers,
Luxurious spa facilities,
Private restaurants and endless social activities.
This is more than a home—it’s a lifestyle! Come discover why Citrus Hills is the gem of Florida’s beautiful Nature Coast. Schedule your tour today!
Contact an agent
Home facts
- Year built:2006
- Listing Id #:843135
- Added:137 day(s) ago
- Updated:August 13, 2025 at 02:26 PM
Rooms and interior
- Bedrooms:3
- Total bathrooms:2
- Full bathrooms:2
- Living area:2,265 sq. ft.
Heating and cooling
- Cooling:Central Air
- Heating:Heat Pump
Structure and exterior
- Roof:Tile
- Year built:2006
- Building area:2,265 sq. ft.
- Lot area:0.15 Acres
Schools
- High school:Lecanto High
- Middle school:Lecanto Middle
- Elementary school:Forest Ridge Elementary
Utilities
- Water:Public
- Sewer:Public Sewer, Underground Utilities
Finances and disclosures
- Price:$300,500
- Price per sq. ft.:$132.67
- Tax amount:$4,151 (2024)
New listings near 1196 W Diamond Shore Loop
- New
 $249,000Active2 beds 2 baths2,310 sq. ft.
$249,000Active2 beds 2 baths2,310 sq. ft.3174 N Lambeth Path, Hernando, FL 34442
MLS# 847268Listed by: ENGEL & VOLKERS CLERMONT ORLANDO  $120,000Active3 beds 2 baths1,470 sq. ft.
$120,000Active3 beds 2 baths1,470 sq. ft.4160 E Fargo Lane, Hernando, FL 34442
MLS# 2025004051Listed by: EXP REALTY LLC- New
 $45,450Active1.01 Acres
$45,450Active1.01 Acres56 N Fresno Avenue, HERNANDO, FL 34442
MLS# OM707425Listed by: UDI LLC - New
 $199,000Active2 beds 2 baths1,556 sq. ft.
$199,000Active2 beds 2 baths1,556 sq. ft.2311 N Page Avenue, Hernando, FL 34442
MLS# 847150Listed by: KELLER WILLIAMS REALTY - ELITE PARTNERS II - New
 $230,000Active3 beds 2 baths2,080 sq. ft.
$230,000Active3 beds 2 baths2,080 sq. ft.3908 N Ranch Pass Terrace, HERNANDO, FL 34442
MLS# OM707433Listed by: NEWMARK REAL ESTATE GROUP - New
 $160,000Active2 beds 2 baths2,032 sq. ft.
$160,000Active2 beds 2 baths2,032 sq. ft.624 W Diamondbird Loop, Hernando, FL 34442
MLS# 847118Listed by: CENTURY 21 J.W.MORTON R.E. - New
 $234,900Active2 beds 2 baths1,829 sq. ft.
$234,900Active2 beds 2 baths1,829 sq. ft.876 W Cockatiel Loop, Hernando, FL 34442
MLS# 847155Listed by: RE/MAX CHAMPIONS - New
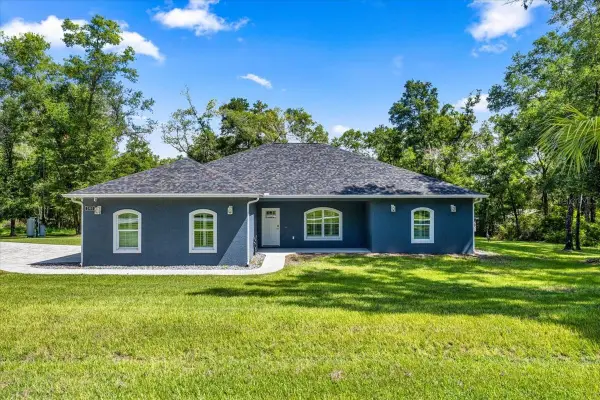 $550,000Active3 beds 2 baths2,015 sq. ft.
$550,000Active3 beds 2 baths2,015 sq. ft.2983 E Marcia Street, INVERNESS, FL 34453
MLS# G5100786Listed by: SELLSTATE NEXT GENERATION REAL - New
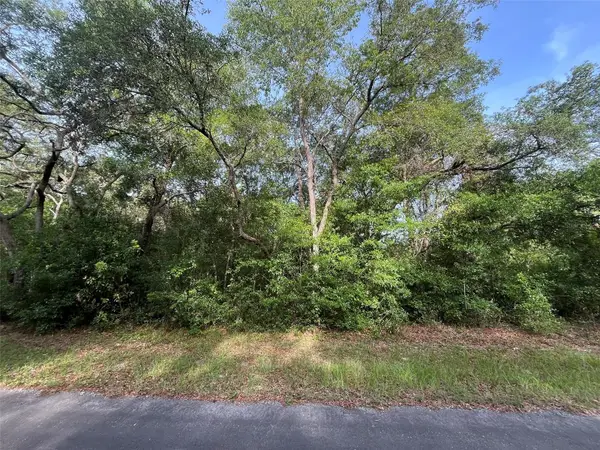 $18,900Active0.21 Acres
$18,900Active0.21 Acres6634 N Pagoda Tree Terrace, HERNANDO, FL 34442
MLS# OK225315Listed by: AMERICAN REALTY OF PSL LLC - New
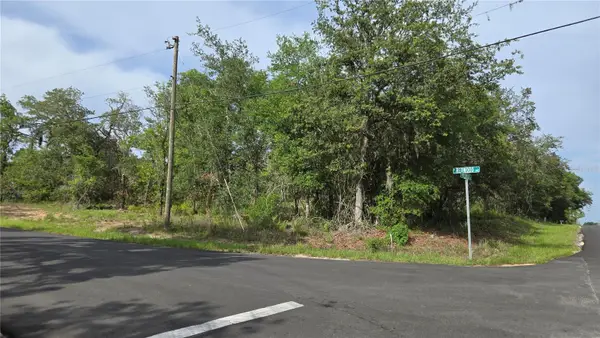 Listed by ERA$55,000Active1 Acres
Listed by ERA$55,000Active1 Acres4771 N Redwood Avenue, HERNANDO, FL 34442
MLS# TB8398091Listed by: BINGHAM REALTY INC
