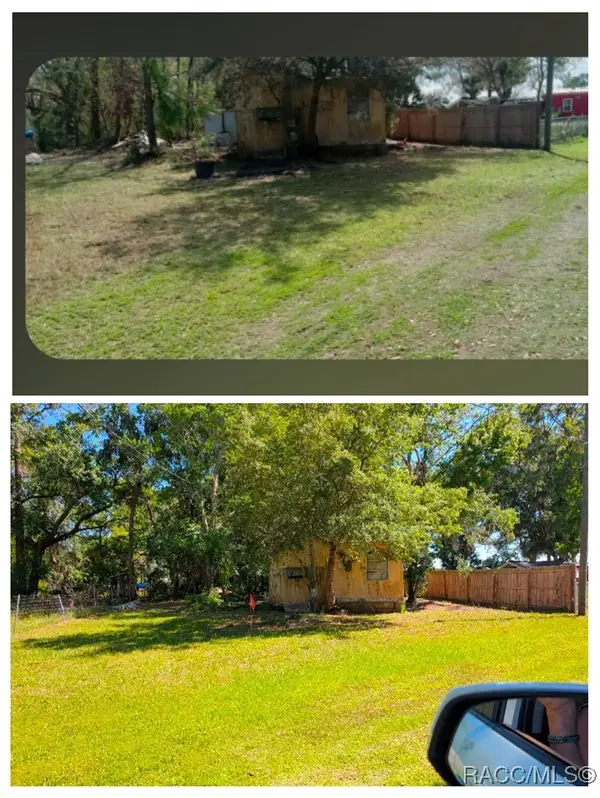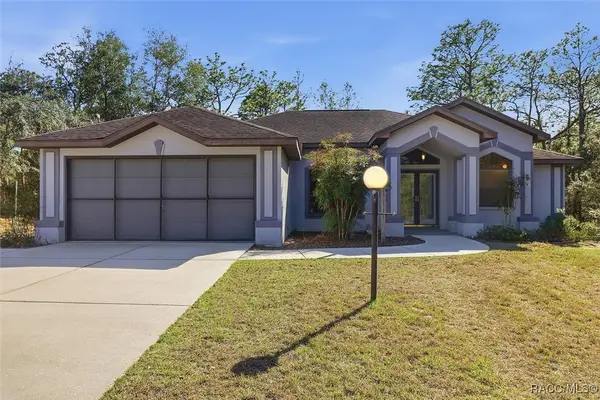Local realty services provided by:ERA American Suncoast
126 W Mickey Mantle Path,Hernando, FL 34442
$469,000
- 3 Beds
- 3 Baths
- 2,585 sq. ft.
- Single family
- Active
Listed by: michele murphy
Office: coldwell banker investors realty
MLS#:849103
Source:FL_CMLS
Price summary
- Price:$469,000
- Price per sq. ft.:$131.63
- Monthly HOA dues:$282
About this home
This lovely home has all the expected Citrus Hills Builder features PLUS a unique featured room. Yes, it is large with over 2500+/- sq ft. It has 3 bedrooms including master suite, 2.5 baths, den, living room, formal dining room, kitchen with granite counters, stainless steel appliances, in-ground pool with greenbelt view, tile roof and 2 car garage. Additionally, it has a UNIQUE room that is currently used as Billiards/Pool room with pool table/equipment. You will be the toast of the neighborhood hosting parties on your lanai in your own in-ground pool and billiard parties in your own pool room with table and equipment. If you prefer to use this room as another unique perspective, the table/equipment will be removed. This Terra Vista of Citrus Hills home boast a lifestyle that includes, million dollar gym with many free classes, activity center with entertainment, library, pickle ball courts, tennis courts, Tiki bar, 2 country clubs, community pools and friendly neighborhoods. Come visit this home and see for yourself how truly special it is.
Contact an agent
Home facts
- Year built:1999
- Listing ID #:849103
- Added:106 day(s) ago
- Updated:January 29, 2026 at 04:10 PM
Rooms and interior
- Bedrooms:3
- Total bathrooms:3
- Full bathrooms:2
- Half bathrooms:1
- Living area:2,585 sq. ft.
Heating and cooling
- Cooling:Central Air
- Heating:Heat Pump
Structure and exterior
- Roof:Tile
- Year built:1999
- Building area:2,585 sq. ft.
- Lot area:0.27 Acres
Schools
- High school:Lecanto High
- Middle school:Lecanto Middle
- Elementary school:Forest Ridge Elementary
Utilities
- Water:Public
- Sewer:Public Sewer, Underground Utilities
Finances and disclosures
- Price:$469,000
- Price per sq. ft.:$131.63
- Tax amount:$3,673 (2024)
New listings near 126 W Mickey Mantle Path
- New
 Listed by ERA$490,000Active2 beds 2 baths1,344 sq. ft.
Listed by ERA$490,000Active2 beds 2 baths1,344 sq. ft.6368 Grantham, Hernando, FL 34442
MLS# 851572Listed by: ERA AMERICAN SUNCOAST REALTY - New
 $445,000Active3 beds 3 baths2,272 sq. ft.
$445,000Active3 beds 3 baths2,272 sq. ft.4396 N Forest Lake Drive, Hernando, FL 34442
MLS# 851808Listed by: BERKSHIRE HATHAWAY HOMESERVICE - New
 $849,900Active3 beds 3 baths2,923 sq. ft.
$849,900Active3 beds 3 baths2,923 sq. ft.161 W Redsox Path, Hernando, FL 34442
MLS# 851832Listed by: HAVEN PROPERTY GROUP LLC  $150,000Active2 beds 2 baths990 sq. ft.
$150,000Active2 beds 2 baths990 sq. ft.175 E Hartford Street #5A, Hernando, FL 34442
MLS# 849564Listed by: REALTRUST REALTY- New
 $235,000Active4 beds 2 baths1,456 sq. ft.
$235,000Active4 beds 2 baths1,456 sq. ft.5089 N Tanglewood Avenue, HERNANDO, FL 34442
MLS# S5142792Listed by: LA ROSA REALTY KISSIMMEE - New
 $515,000Active4 beds 3 baths2,487 sq. ft.
$515,000Active4 beds 3 baths2,487 sq. ft.1136 N Cherry Pop Drive, HERNANDO, FL 34442
MLS# OM716172Listed by: CENTURY 21 J.W.MORTON R.E. - Open Sat, 12 to 2pmNew
 $225,000Active3 beds 2 baths1,704 sq. ft.
$225,000Active3 beds 2 baths1,704 sq. ft.3548 E Cove Park Trail, Hernando, FL 34442
MLS# 851439Listed by: CENTURY 21 J.W.MORTON R.E. - New
 Listed by ERA$675,000Active4 beds 3 baths2,868 sq. ft.
Listed by ERA$675,000Active4 beds 3 baths2,868 sq. ft.1861 N Eagle Chase Drive, Hernando, FL 34442
MLS# 851551Listed by: ERA AMERICAN SUNCOAST REALTY - New
 $45,000Active1 beds 1 baths532 sq. ft.
$45,000Active1 beds 1 baths532 sq. ft.4314 E Fort Apache Place, Dunnellon, FL 34434
MLS# 851833Listed by: REALTY EXECUTIVES MID FLORIDA - New
 Listed by ERA$389,900Active3 beds 2 baths1,748 sq. ft.
Listed by ERA$389,900Active3 beds 2 baths1,748 sq. ft.1724 E Mckinley Street, Hernando, FL 34442
MLS# 851776Listed by: ERA AMERICAN SUNCOAST REALTY

