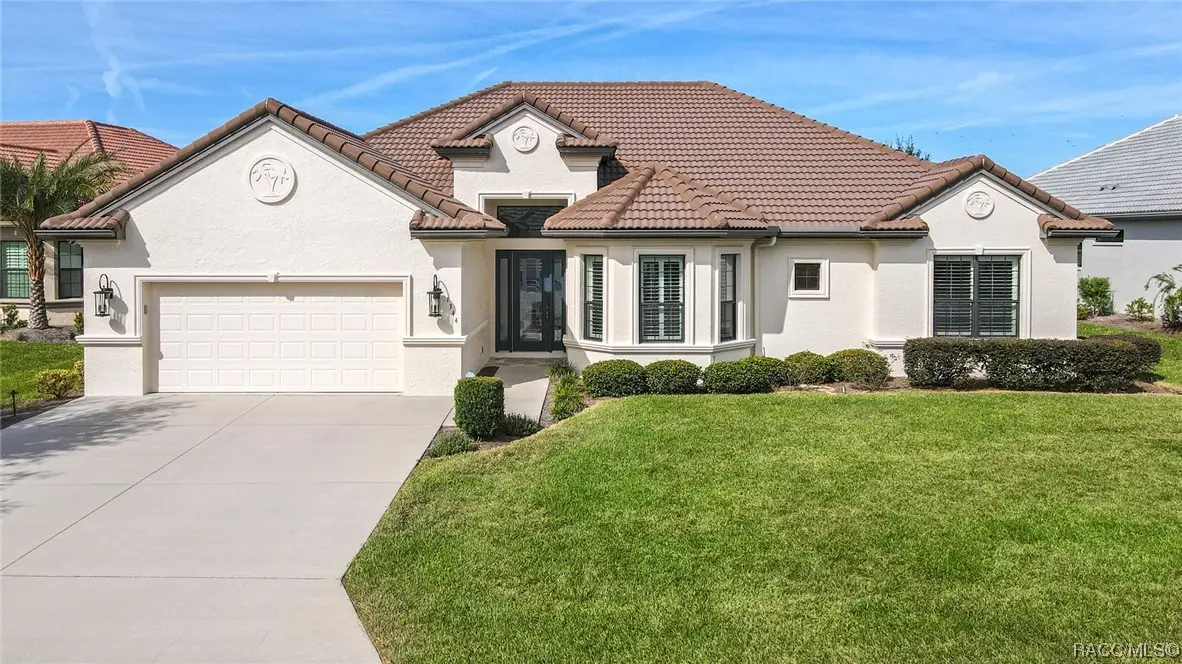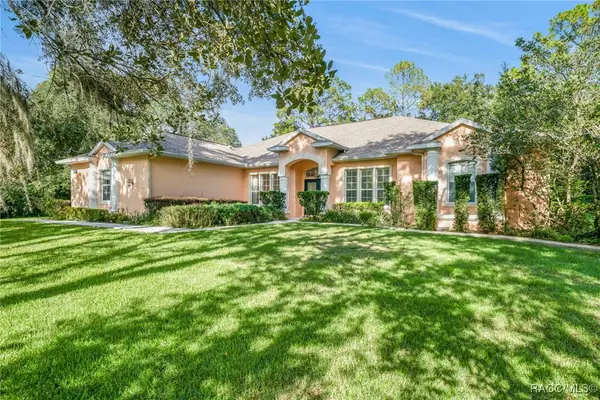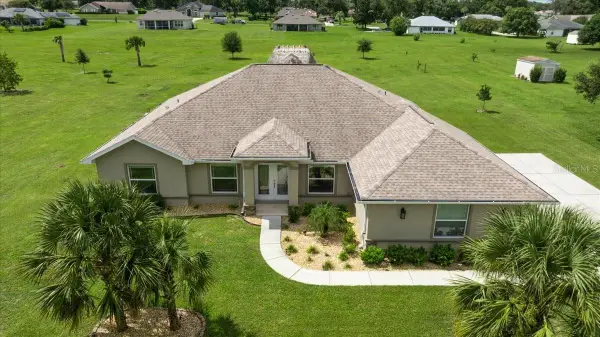1344 N Whisperwood Drive, Hernando, FL 34442
Local realty services provided by:Bingham Realty ERA Powered



1344 N Whisperwood Drive,Hernando, FL 34442
$654,900
- 3 Beds
- 2 Baths
- 2,012 sq. ft.
- Single family
- Pending
Listed by:susan g banden
Office:realtrust realty
MLS#:827856
Source:FL_CMLS
Price summary
- Price:$654,900
- Price per sq. ft.:$207.12
- Monthly HOA dues:$225
About this home
THIS BEAUTIFUL AND IMMACULATELY MAINTAINED HOME has everything the discerning buyer could wish for. The moment you walk through the front door of this light-filled beauty notice the sparkling pool surrounded by travertine tile, which was all added in 2021. The kitchen boasts a gas cooktop and granite countertops with plenty of cabinetry - not to mention new refrigerator and dishwasher in 2022 and a new oven in October 2024. Tile flooring is featured throughout the living area and den with new Mohawk carpet in the bedrooms. Silhouette shades have also been added in the master bedroom and kitchen nook. The den can also be used as a third bedroom. This home also has one-of-a-kind crown molding throughout - it was designed by the seller. Plantation shutters also have been installed on the front windows. Both toilets are new and a new Rinnai tankless hot water heater was installed in 2023. The unique front door was also added. Extra shelving has been added in all closets. LED lighting through the entire house as well as outside. The garage comfortably fits two vehicles and also has an additional heated/cooled storage room. The electrically-heated pool and backyard are like having your own oasis! The house was painted (upgraded paint) outside in 2023 and new coach lights were added on the garage. This home needs nothing - just bring your clothes and furniture and start enjoying life in Terra Vista!
Contact an agent
Home facts
- Year built:2016
- Listing Id #:827856
- Added:675 day(s) ago
- Updated:August 20, 2025 at 07:16 AM
Rooms and interior
- Bedrooms:3
- Total bathrooms:2
- Full bathrooms:2
- Living area:2,012 sq. ft.
Heating and cooling
- Cooling:Central Air
- Heating:Central, Electric, Heat Pump
Structure and exterior
- Roof:Tile
- Year built:2016
- Building area:2,012 sq. ft.
- Lot area:0.27 Acres
Schools
- High school:Lecanto High
- Middle school:Lecanto Middle
- Elementary school:Forest Ridge Elementary
Utilities
- Water:Public
- Sewer:Public Sewer, Underground Utilities
Finances and disclosures
- Price:$654,900
- Price per sq. ft.:$207.12
- Tax amount:$4,040 (2022)
New listings near 1344 N Whisperwood Drive
- New
 $479,900Active3 beds 3 baths2,918 sq. ft.
$479,900Active3 beds 3 baths2,918 sq. ft.497 N Kinglet Avenue, Hernando, FL 34442
MLS# 847208Listed by: TROPIC SHORES REALTY - New
 $19,500Active0.35 Acres
$19,500Active0.35 Acres8375 N Yellowbird Avenue, DUNNELLON, FL 34434
MLS# O6337066Listed by: EXP REALTY LLC - New
 $19,500Active0.35 Acres
$19,500Active0.35 Acres8387 N Yellowbird Avenue, DUNNELLON, FL 34434
MLS# O6337067Listed by: EXP REALTY LLC - New
 $19,500Active0.35 Acres
$19,500Active0.35 Acres8409 N Yellowbird Avenue, DUNNELLON, FL 34434
MLS# O6337070Listed by: EXP REALTY LLC - New
 $19,500Active0.35 Acres
$19,500Active0.35 Acres8123 N Yellowbird Avenue, DUNNELLON, FL 34434
MLS# O6336937Listed by: EXP REALTY LLC - New
 $140,000Active2 beds 2 baths1,402 sq. ft.
$140,000Active2 beds 2 baths1,402 sq. ft.2350 N Loma Point, HERNANDO, FL 34442
MLS# OM707058Listed by: KELLER WILLIAMS REALTY-ELITE P - New
 $125,000Active1 beds 1 baths973 sq. ft.
$125,000Active1 beds 1 baths973 sq. ft.3180 E Buffalo Lane, HERNANDO, FL 34442
MLS# TB8418165Listed by: SUN REALTY OF FLORIDA INC - New
 $565,500Active4 beds 2 baths2,154 sq. ft.
$565,500Active4 beds 2 baths2,154 sq. ft.700 E Boston Street, HERNANDO, FL 34442
MLS# OM707719Listed by: PROFESSIONAL REALTY OF OCALA - New
 $345,000Active5 beds 3 baths2,457 sq. ft.
$345,000Active5 beds 3 baths2,457 sq. ft.6560 N Pagoda Tree Terrace, HERNANDO, FL 34442
MLS# A4662264Listed by: ELEVATE REALTY LLC - Open Sun, 12 to 3pmNew
 $350,000Active3 beds 2 baths1,819 sq. ft.
$350,000Active3 beds 2 baths1,819 sq. ft.1415 E Cleveland Street, HERNANDO, FL 34442
MLS# TB8416093Listed by: BHHS FLORIDA PROPERTIES GROUP
