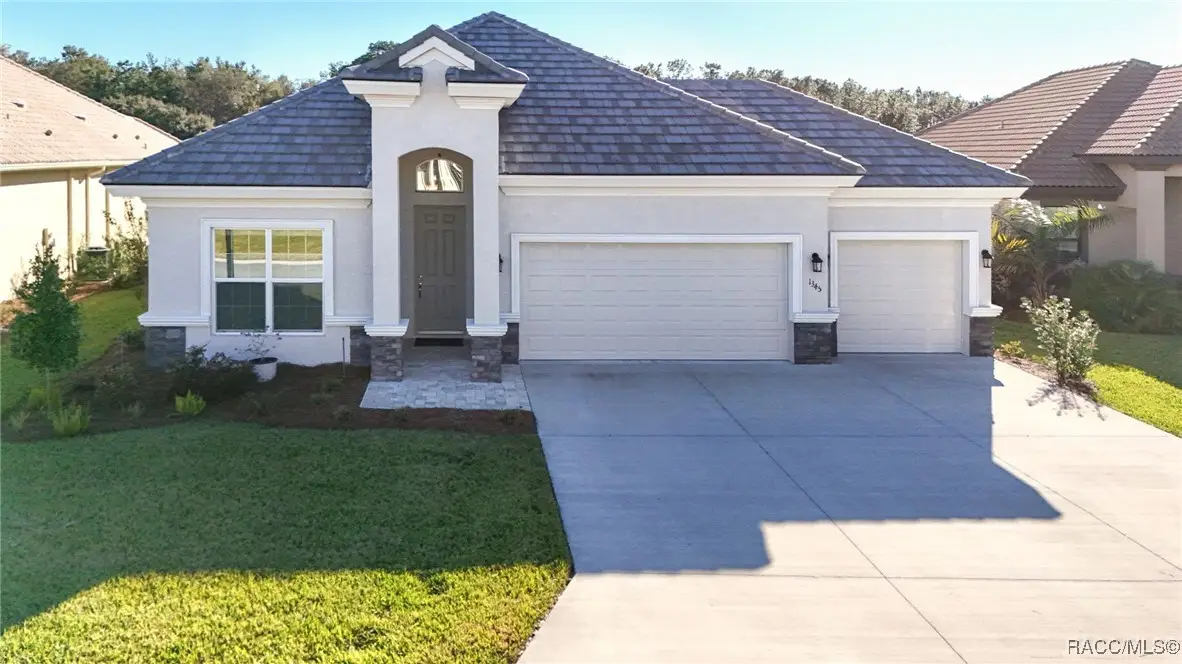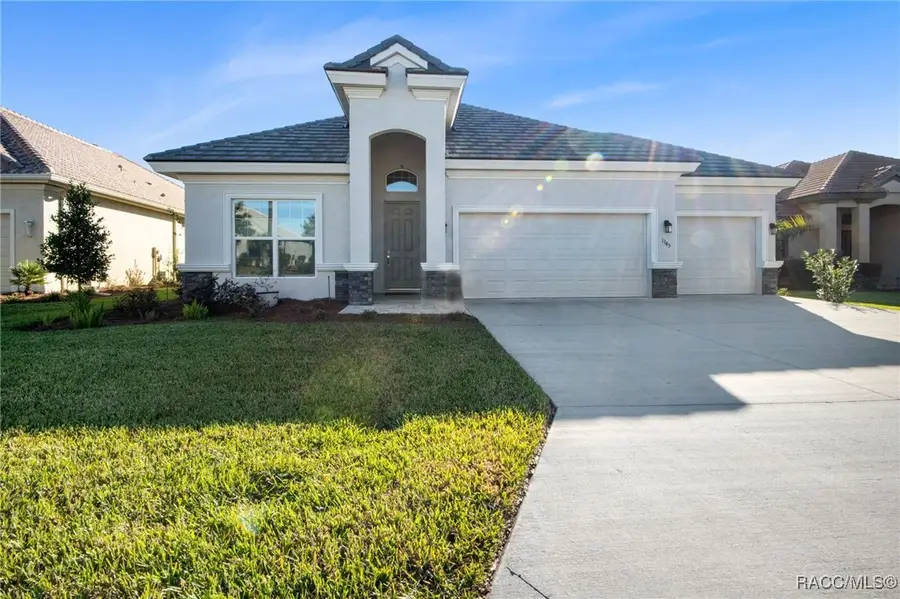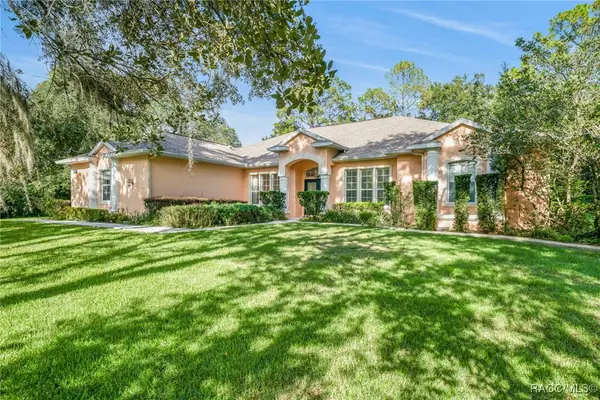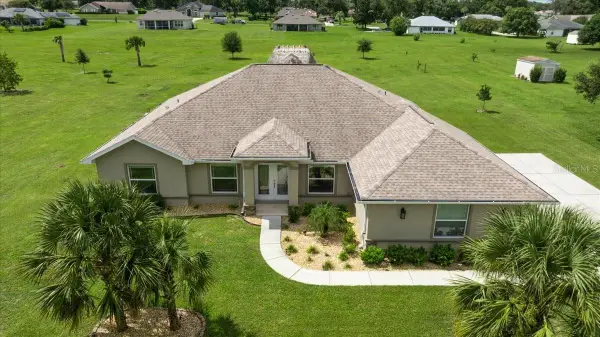1345 N Whisperwood Drive, Hernando, FL 34442
Local realty services provided by:Bingham Realty ERA Powered



Listed by:susan banden
Office:realtrust realty
MLS#:839890
Source:FL_CMLS
Price summary
- Price:$599,000
- Price per sq. ft.:$221.11
- Monthly HOA dues:$240
About this home
HUGE $50,000 PRICE REDUCTION! on this nearly-new totally upgraded home. Let's start with the enlarged guest bathroom and the French doors leading out to the luxurious pool and spa. Built in 2023, this beauty includes built in shelving and cabinetry in the living room and high volume ceilings throughout the living area. The home includes a primary bedroom, guest room and the den which can be used as an office or guest bedroom. The kitchen features granite counter tops, with a built-in oven and microwave - and plenty of storage space in the large pantry. The primary bedroom boasts walk-in closets and plenty of room in the large bathroom, which features dual vanities and a walk-in shower. A desk area has also been added off the entryway - very functional. The large laundry room has plenty of counter space and lots of cabinets, as well as a pull-down ironing board. The oversized lanai area is gorgeous - the gas heated pool and spa are great for relaxing and enjoying our beautiful weather! This home also boasts the sought-after three car garage. Start enjoying all the amenities the gated community of Citrus Hills at Terra Vista has to offer while living in this great home!
Contact an agent
Home facts
- Year built:2023
- Listing Id #:839890
- Added:241 day(s) ago
- Updated:August 19, 2025 at 05:31 PM
Rooms and interior
- Bedrooms:3
- Total bathrooms:2
- Full bathrooms:2
- Living area:1,882 sq. ft.
Heating and cooling
- Cooling:Central Air
- Heating:Heat Pump
Structure and exterior
- Roof:Ridge Vents, Tile
- Year built:2023
- Building area:1,882 sq. ft.
- Lot area:0.26 Acres
Schools
- High school:Lecanto High
- Middle school:Lecanto Middle
- Elementary school:Forest Ridge Elementary
Utilities
- Water:Public
- Sewer:Public Sewer, Underground Utilities
Finances and disclosures
- Price:$599,000
- Price per sq. ft.:$221.11
- Tax amount:$5,062 (2024)
New listings near 1345 N Whisperwood Drive
- New
 $479,900Active3 beds 3 baths3,818 sq. ft.
$479,900Active3 beds 3 baths3,818 sq. ft.497 N Kinglet Avenue, Hernando, FL 34442
MLS# 847208Listed by: TROPIC SHORES REALTY - New
 $19,500Active0.35 Acres
$19,500Active0.35 Acres8375 N Yellowbird Avenue, DUNNELLON, FL 34434
MLS# O6337066Listed by: EXP REALTY LLC - New
 $19,500Active0.35 Acres
$19,500Active0.35 Acres8387 N Yellowbird Avenue, DUNNELLON, FL 34434
MLS# O6337067Listed by: EXP REALTY LLC - New
 $19,500Active0.35 Acres
$19,500Active0.35 Acres8409 N Yellowbird Avenue, DUNNELLON, FL 34434
MLS# O6337070Listed by: EXP REALTY LLC - New
 $19,500Active0.35 Acres
$19,500Active0.35 Acres8123 N Yellowbird Avenue, DUNNELLON, FL 34434
MLS# O6336937Listed by: EXP REALTY LLC - New
 $140,000Active2 beds 2 baths1,402 sq. ft.
$140,000Active2 beds 2 baths1,402 sq. ft.2350 N Loma Point, HERNANDO, FL 34442
MLS# OM707058Listed by: KELLER WILLIAMS REALTY-ELITE P - New
 $125,000Active1 beds 1 baths973 sq. ft.
$125,000Active1 beds 1 baths973 sq. ft.3180 E Buffalo Lane, HERNANDO, FL 34442
MLS# TB8418165Listed by: SUN REALTY OF FLORIDA INC - New
 $565,500Active4 beds 2 baths2,154 sq. ft.
$565,500Active4 beds 2 baths2,154 sq. ft.700 E Boston Street, HERNANDO, FL 34442
MLS# OM707719Listed by: PROFESSIONAL REALTY OF OCALA - New
 $345,000Active5 beds 3 baths2,457 sq. ft.
$345,000Active5 beds 3 baths2,457 sq. ft.6560 N Pagoda Tree Terrace, HERNANDO, FL 34442
MLS# A4662264Listed by: ELEVATE REALTY LLC - New
 $350,000Active3 beds 2 baths1,819 sq. ft.
$350,000Active3 beds 2 baths1,819 sq. ft.1415 E Cleveland Street, HERNANDO, FL 34442
MLS# TB8416093Listed by: BHHS FLORIDA PROPERTIES GROUP
