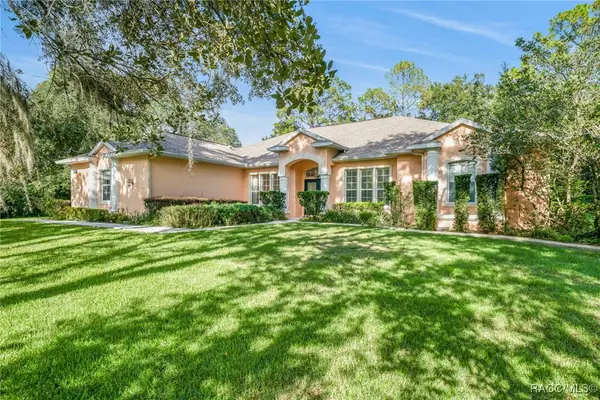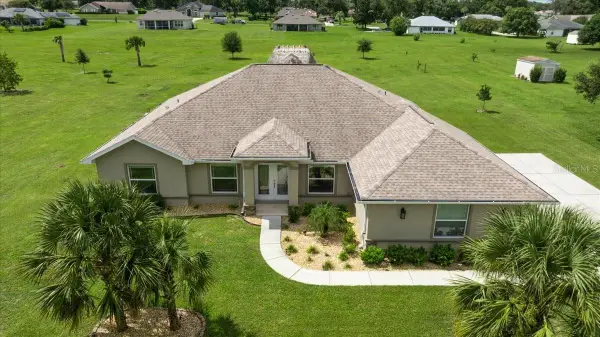1436 N Cherry Pop Drive, Hernando, FL 34442
Local realty services provided by:Bingham Realty ERA Powered



1436 N Cherry Pop Drive,Hernando, FL 34442
$415,000
- 3 Beds
- 2 Baths
- 1,794 sq. ft.
- Single family
- Pending
Listed by:tomika spires-hanssen
Office:keller williams realty - elite partners ii
MLS#:845223
Source:FL_CMLS
Price summary
- Price:$415,000
- Price per sq. ft.:$161.35
- Monthly HOA dues:$23.42
About this home
Absolutely gorgeous and well maintained 3-bedroom, 2-bathroom pool home with a spacious 2-car side-entry garage, offering 1,794 square feet of living space, perfectly nestled on a picturesque one-acre parcel in beautiful Clearview Estates, a desirable enclave within the Citrus Hills community. This home boasts a well-designed split floor plan featuring both formal living and family rooms, ideal for entertaining and everyday living. The newly updated gourmet kitchen is complete with wood cabinetry, granite countertops, stainless steel appliances, a pantry, breakfast bar, and a cozy dining area. Soaring cathedral ceilings, new luxury vinyl flooring and carpet, updated lighting, and a stunning stone-accented electric fireplace add warmth and style throughout. The interior also offers a convenient laundry room with washer, dryer, and sink. Outdoors feature a fully vinyl fenced backyard, updated landscaping, a covered patio, caged in-ground pool with waterfall feature and new pool light. Additional highlights include a brick paver patio, generator hookup, newly tinted windows, updated exterior paint, a new roof in (2023), new fencing, and a newer AC unit in (2019). This exceptional property combines comfort, style, and functionality in a premier location—truly a must-see!
Contact an agent
Home facts
- Year built:1987
- Listing Id #:845223
- Added:73 day(s) ago
- Updated:August 20, 2025 at 07:16 AM
Rooms and interior
- Bedrooms:3
- Total bathrooms:2
- Full bathrooms:2
- Living area:1,794 sq. ft.
Heating and cooling
- Cooling:Central Air
- Heating:Central, Electric
Structure and exterior
- Roof:Asphalt, Shingle
- Year built:1987
- Building area:1,794 sq. ft.
- Lot area:1.02 Acres
Schools
- High school:Citrus High
- Middle school:Inverness Middle
- Elementary school:Hernando Elementary
Utilities
- Water:Public
- Sewer:Septic Tank
Finances and disclosures
- Price:$415,000
- Price per sq. ft.:$161.35
- Tax amount:$3,305 (2024)
New listings near 1436 N Cherry Pop Drive
- New
 $479,900Active3 beds 3 baths2,918 sq. ft.
$479,900Active3 beds 3 baths2,918 sq. ft.497 N Kinglet Avenue, Hernando, FL 34442
MLS# 847208Listed by: TROPIC SHORES REALTY - New
 $19,500Active0.35 Acres
$19,500Active0.35 Acres8375 N Yellowbird Avenue, DUNNELLON, FL 34434
MLS# O6337066Listed by: EXP REALTY LLC - New
 $19,500Active0.35 Acres
$19,500Active0.35 Acres8387 N Yellowbird Avenue, DUNNELLON, FL 34434
MLS# O6337067Listed by: EXP REALTY LLC - New
 $19,500Active0.35 Acres
$19,500Active0.35 Acres8409 N Yellowbird Avenue, DUNNELLON, FL 34434
MLS# O6337070Listed by: EXP REALTY LLC - New
 $19,500Active0.35 Acres
$19,500Active0.35 Acres8123 N Yellowbird Avenue, DUNNELLON, FL 34434
MLS# O6336937Listed by: EXP REALTY LLC - New
 $140,000Active2 beds 2 baths1,402 sq. ft.
$140,000Active2 beds 2 baths1,402 sq. ft.2350 N Loma Point, HERNANDO, FL 34442
MLS# OM707058Listed by: KELLER WILLIAMS REALTY-ELITE P - New
 $125,000Active1 beds 1 baths973 sq. ft.
$125,000Active1 beds 1 baths973 sq. ft.3180 E Buffalo Lane, HERNANDO, FL 34442
MLS# TB8418165Listed by: SUN REALTY OF FLORIDA INC - New
 $565,500Active4 beds 2 baths2,154 sq. ft.
$565,500Active4 beds 2 baths2,154 sq. ft.700 E Boston Street, HERNANDO, FL 34442
MLS# OM707719Listed by: PROFESSIONAL REALTY OF OCALA - New
 $345,000Active5 beds 3 baths2,457 sq. ft.
$345,000Active5 beds 3 baths2,457 sq. ft.6560 N Pagoda Tree Terrace, HERNANDO, FL 34442
MLS# A4662264Listed by: ELEVATE REALTY LLC - Open Sun, 12 to 3pmNew
 $350,000Active3 beds 2 baths1,819 sq. ft.
$350,000Active3 beds 2 baths1,819 sq. ft.1415 E Cleveland Street, HERNANDO, FL 34442
MLS# TB8416093Listed by: BHHS FLORIDA PROPERTIES GROUP
