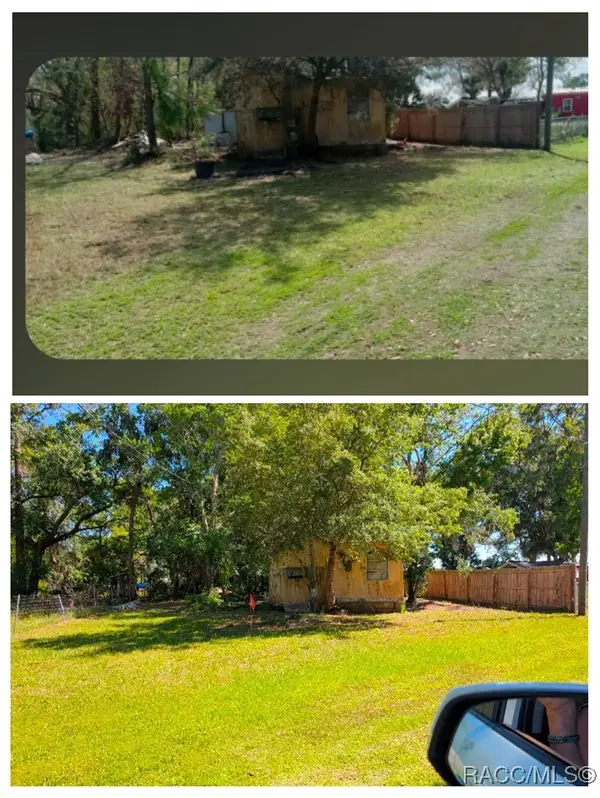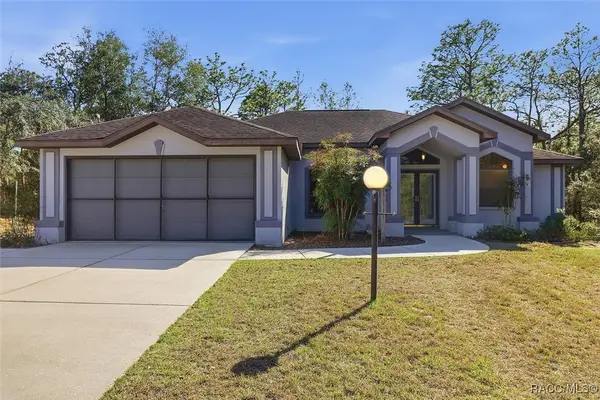Local realty services provided by:ERA American Suncoast
152 E Atlantic Street,Hernando, FL 34442
$830,000
- 3 Beds
- 4 Baths
- - sq. ft.
- Single family
- Sold
Listed by: laurie callahan
Office: century 21 j.w.morton r.e.
MLS#:849168
Source:FL_CMLS
Sorry, we are unable to map this address
Price summary
- Price:$830,000
- Monthly HOA dues:$14.17
About this home
Every upgrade you can imagine has already been completed in this breathtaking 2015 former model home, gracefully tucked away in the heart of Citrus Hills. Enter through the stone pillars and proceed down the long drive, the home’s stately presence comes into view, framed by lush landscaping and timeless architecture. Double doors open to reveal a grand foyer that immediately sets the tone tray ceilings, recessed lighting, and soft natural light spilling through custom-draped windows create a warm and inviting ambiance. To one side, a formal dining room offers the perfect space for gatherings, while a formal sitting area with French doors invites you to step out to the covered lanai and take in the peaceful view of the pool and gardens. The heart of the home is the gourmet kitchen, designed for both beauty and function, complete with KitchenAid stainless steel appliances, a gas cooktop, wall oven, built-in microwave, granite countertops, a breakfast bar, center island, and a pantry with custom shelving. Adjacent to the kitchen, you’ll find a charming kitchen nook ideal for casual dining and for added convenience, a half bath is thoughtfully located just off this area, blending functionality and style for everyday living and entertaining. From the kitchen, the space flows effortlessly into the great room, where built-in cabinetry and expansive windows make entertaining a joy. The split floor plan provides privacy for all, with the master suite serving as a serene retreat featuring a cozy sitting area, an expansive walk-in closet, and a spa-inspired bath with dual sinks, a garden tub, and a walk-in shower. Both guest bedrooms are true en suites, each with its own full bath, and the rear suite opens directly to the pool for easy access to outdoor living. Step outside and discover your own private paradise an in-ground pool and spa with a cascading waterfall, gas heater, and travertine decking, all surrounded by mature landscaping and an expansive covered patio with a shade system, perfect for enjoying Florida’s sunshine year-round. Additional features include 8-foot interior doors, full-yard irrigation, brand-new HVAC, Sonos surround sound, crown molding, alarm system with exterior cameras, a Duramax dual generator, and an oversized 3-car garage with over 1,000 sq. ft. of space, epoxy flooring, and a mini-split system. Nestled on a beautifully landscaped acre, this home captures the essence of refined Florida living. With a mandatory social membership to Terra Vista, residents also enjoy world-class amenities including fine dining, state-of-the-art fitness facilities, and vibrant community events bringing together luxury, comfort, and an unparalleled lifestyle.
Contact an agent
Home facts
- Year built:2015
- Listing ID #:849168
- Added:104 day(s) ago
- Updated:January 30, 2026 at 09:40 PM
Rooms and interior
- Bedrooms:3
- Total bathrooms:4
- Full bathrooms:3
- Half bathrooms:1
Heating and cooling
- Cooling:Central Air, Electric
- Heating:Heat Pump
Structure and exterior
- Roof:Asphalt, Shingle
- Year built:2015
Schools
- High school:Lecanto High
- Middle school:Lecanto Middle
- Elementary school:Forest Ridge Elementary
Utilities
- Water:Public
- Sewer:Public Sewer, Underground Utilities
Finances and disclosures
- Price:$830,000
- Tax amount:$8,159 (2025)
New listings near 152 E Atlantic Street
- New
 Listed by ERA$490,000Active2 beds 2 baths1,344 sq. ft.
Listed by ERA$490,000Active2 beds 2 baths1,344 sq. ft.6368 Grantham, Hernando, FL 34442
MLS# 851572Listed by: ERA AMERICAN SUNCOAST REALTY - New
 $445,000Active3 beds 3 baths2,272 sq. ft.
$445,000Active3 beds 3 baths2,272 sq. ft.4396 N Forest Lake Drive, Hernando, FL 34442
MLS# 851808Listed by: BERKSHIRE HATHAWAY HOMESERVICE - New
 $849,900Active3 beds 3 baths2,923 sq. ft.
$849,900Active3 beds 3 baths2,923 sq. ft.161 W Redsox Path, Hernando, FL 34442
MLS# 851832Listed by: HAVEN PROPERTY GROUP LLC  $150,000Active2 beds 2 baths990 sq. ft.
$150,000Active2 beds 2 baths990 sq. ft.175 E Hartford Street #5A, Hernando, FL 34442
MLS# 849564Listed by: REALTRUST REALTY- New
 $235,000Active4 beds 2 baths1,456 sq. ft.
$235,000Active4 beds 2 baths1,456 sq. ft.5089 N Tanglewood Avenue, HERNANDO, FL 34442
MLS# S5142792Listed by: LA ROSA REALTY KISSIMMEE - New
 $515,000Active4 beds 3 baths2,487 sq. ft.
$515,000Active4 beds 3 baths2,487 sq. ft.1136 N Cherry Pop Drive, HERNANDO, FL 34442
MLS# OM716172Listed by: CENTURY 21 J.W.MORTON R.E. - Open Sat, 12 to 2pmNew
 $225,000Active3 beds 2 baths1,704 sq. ft.
$225,000Active3 beds 2 baths1,704 sq. ft.3548 E Cove Park Trail, Hernando, FL 34442
MLS# 851439Listed by: CENTURY 21 J.W.MORTON R.E. - New
 Listed by ERA$675,000Active4 beds 3 baths2,868 sq. ft.
Listed by ERA$675,000Active4 beds 3 baths2,868 sq. ft.1861 N Eagle Chase Drive, Hernando, FL 34442
MLS# 851551Listed by: ERA AMERICAN SUNCOAST REALTY - New
 $45,000Active1 beds 1 baths532 sq. ft.
$45,000Active1 beds 1 baths532 sq. ft.4314 E Fort Apache Place, Dunnellon, FL 34434
MLS# 851833Listed by: REALTY EXECUTIVES MID FLORIDA - New
 Listed by ERA$389,900Active3 beds 2 baths1,748 sq. ft.
Listed by ERA$389,900Active3 beds 2 baths1,748 sq. ft.1724 E Mckinley Street, Hernando, FL 34442
MLS# 851776Listed by: ERA AMERICAN SUNCOAST REALTY

