1582 W Boston Post Drive, Hernando, FL 34442
Local realty services provided by:ERA American Suncoast
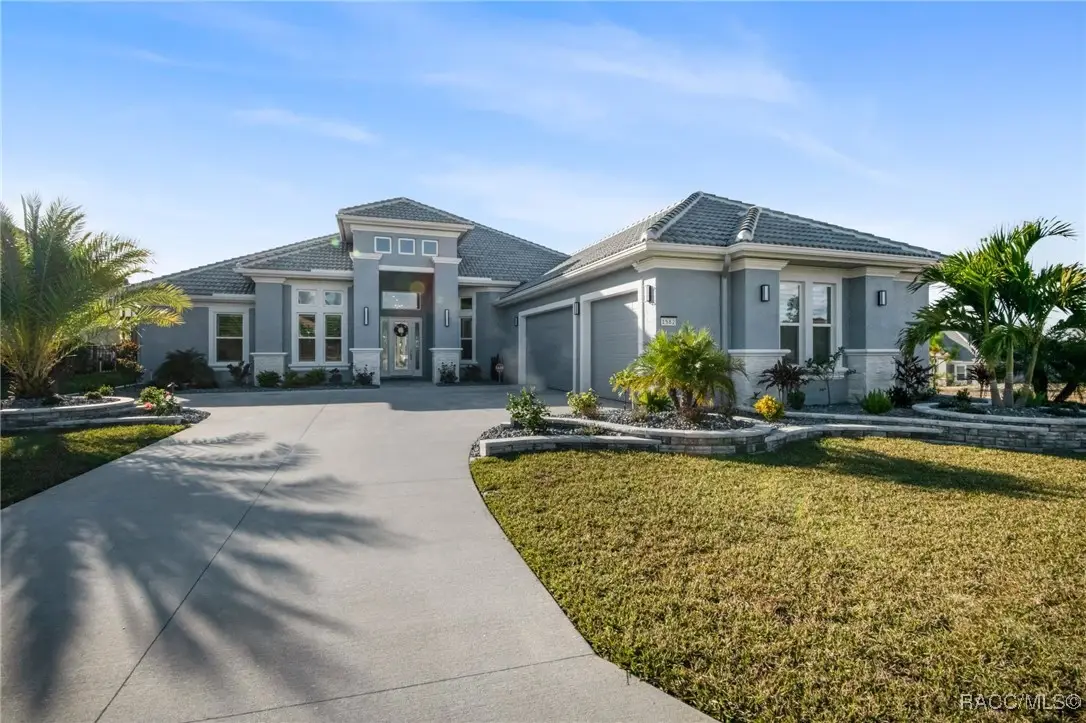
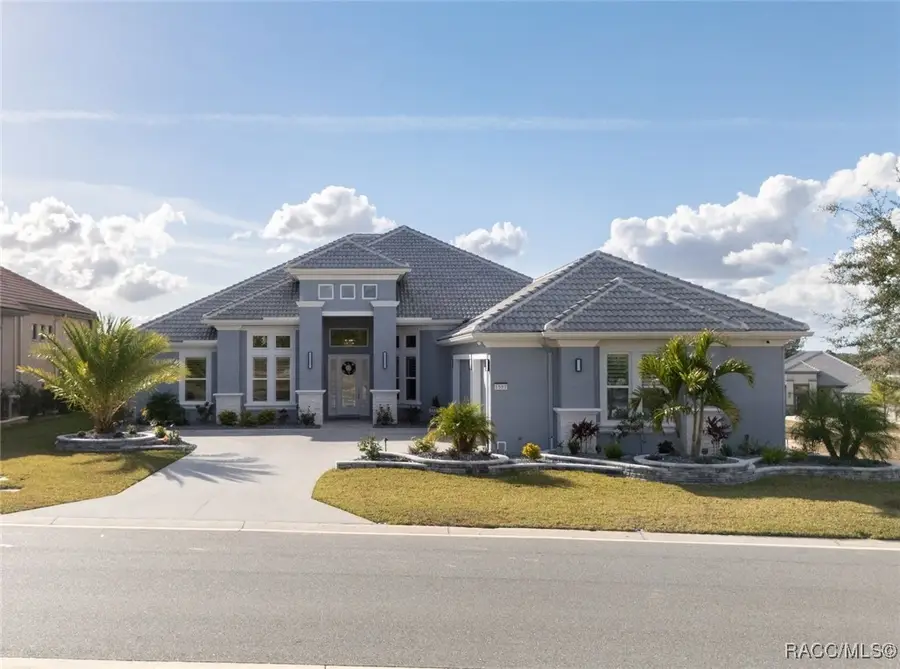
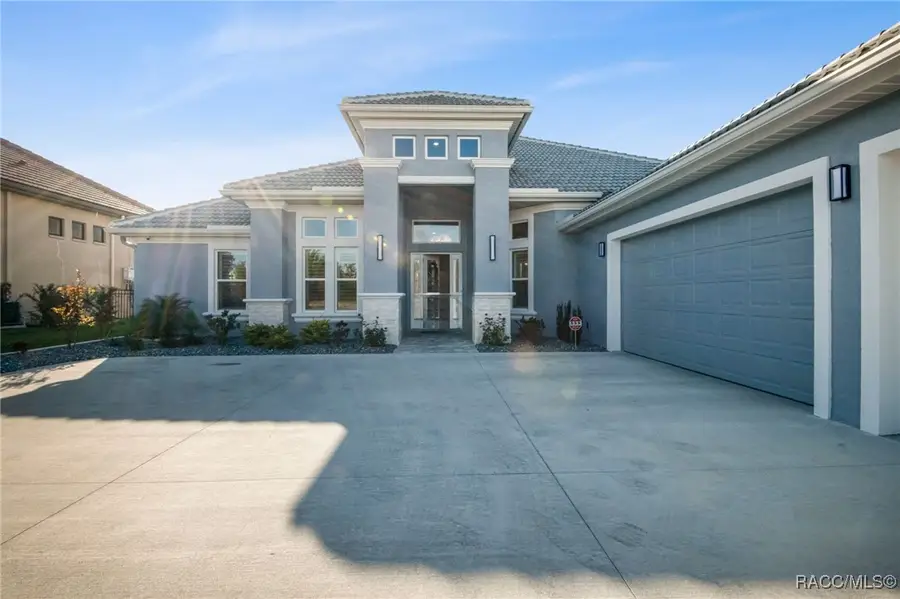
Listed by:tracy zellers
Office:berkshire hathaway homeservice
MLS#:839998
Source:FL_CMLS
Price summary
- Price:$1,300,000
- Price per sq. ft.:$277.9
- Monthly HOA dues:$257
About this home
Custom Hudson Home in Terra Vista - $1,099,000
This move-in ready Hudson layout offers over 3,100 square feet of thoughtfully designed living space in the gated community of Terra Vista at Citrus Hills. Featuring three bedrooms, each with en-suite bathrooms, a study, and a half-bath, the home is designed for flexibility and comfort.
Interior highlights include tray ceilings, crown molding, custom lighting, spa-inspired bathrooms, Cambria "Seagrove" quartz countertops, and custom alpine white cabinetry. Pocket sliding glass doors open to a covered terrace with views of the Skyview Golf Course.
Additional features include an extended garage with epoxy-finished floors, custom storage, a workbench, and a golf cart charging outlet. Home systems include a hardwired Lorex security system, water softener, reverse osmosis kitchen system, and reinforced concrete exterior for durability. Social membership to Terra Vista and The Villages of Citrus Hills Golf & Country Club is included.
Contact an agent
Home facts
- Year built:2024
- Listing Id #:839998
- Added:235 day(s) ago
- Updated:August 13, 2025 at 02:26 PM
Rooms and interior
- Bedrooms:3
- Total bathrooms:4
- Full bathrooms:3
- Half bathrooms:1
- Living area:4,678 sq. ft.
Heating and cooling
- Cooling:Central Air
- Heating:Central, Electric
Structure and exterior
- Roof:Tile
- Year built:2024
- Building area:4,678 sq. ft.
- Lot area:0.24 Acres
Schools
- High school:Lecanto High
- Middle school:Lecanto Middle
- Elementary school:Forest Ridge Elementary
Utilities
- Water:Public
- Sewer:Public Sewer, Underground Utilities
Finances and disclosures
- Price:$1,300,000
- Price per sq. ft.:$277.9
- Tax amount:$1 (2023)
New listings near 1582 W Boston Post Drive
 $120,000Active3 beds 2 baths1,470 sq. ft.
$120,000Active3 beds 2 baths1,470 sq. ft.4160 E Fargo Lane, Hernando, FL 34442
MLS# 2025004051Listed by: EXP REALTY LLC- New
 $45,450Active1.01 Acres
$45,450Active1.01 Acres56 N Fresno Avenue, HERNANDO, FL 34442
MLS# OM707425Listed by: UDI LLC - New
 $199,000Active2 beds 2 baths1,556 sq. ft.
$199,000Active2 beds 2 baths1,556 sq. ft.2311 N Page Avenue, Hernando, FL 34442
MLS# 847150Listed by: KELLER WILLIAMS REALTY - ELITE PARTNERS II - New
 $230,000Active3 beds 2 baths2,080 sq. ft.
$230,000Active3 beds 2 baths2,080 sq. ft.3908 N Ranch Pass Terrace, HERNANDO, FL 34442
MLS# OM707433Listed by: NEWMARK REAL ESTATE GROUP - New
 $160,000Active2 beds 2 baths2,032 sq. ft.
$160,000Active2 beds 2 baths2,032 sq. ft.624 W Diamondbird Loop, Hernando, FL 34442
MLS# 847118Listed by: CENTURY 21 J.W.MORTON R.E. - New
 $234,900Active2 beds 2 baths1,829 sq. ft.
$234,900Active2 beds 2 baths1,829 sq. ft.876 W Cockatiel Loop, Hernando, FL 34442
MLS# 847155Listed by: RE/MAX CHAMPIONS - New
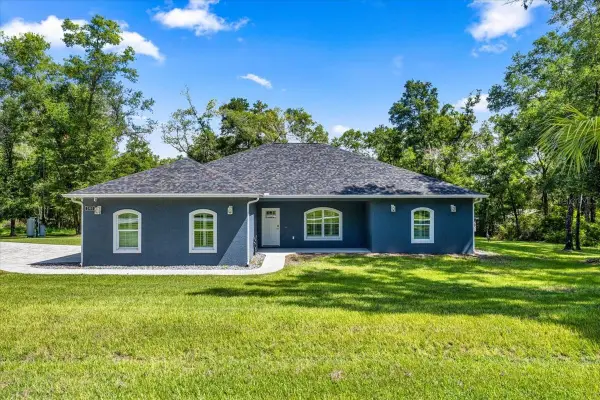 $550,000Active3 beds 2 baths2,015 sq. ft.
$550,000Active3 beds 2 baths2,015 sq. ft.2983 E Marcia Street, INVERNESS, FL 34453
MLS# G5100786Listed by: SELLSTATE NEXT GENERATION REAL - New
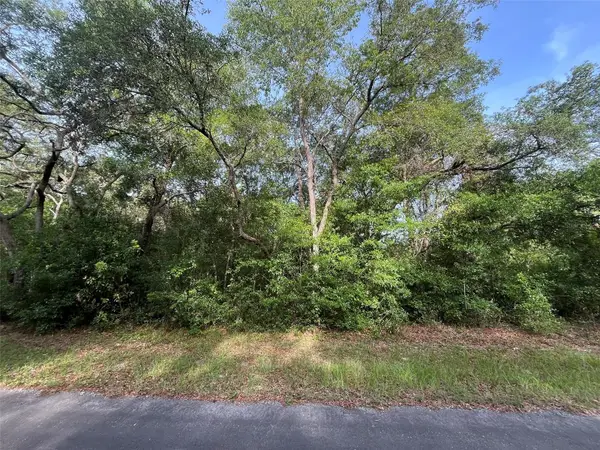 $18,900Active0.21 Acres
$18,900Active0.21 Acres6634 N Pagoda Tree Terrace, HERNANDO, FL 34442
MLS# OK225315Listed by: AMERICAN REALTY OF PSL LLC - New
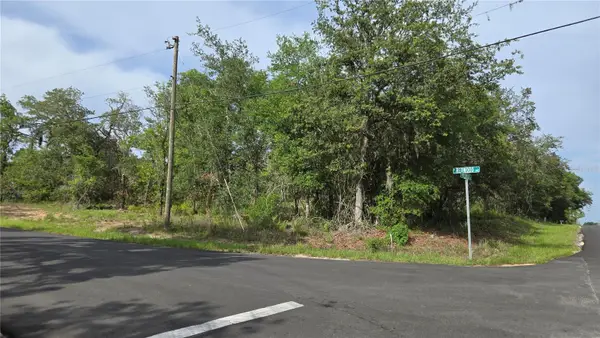 Listed by ERA$55,000Active1 Acres
Listed by ERA$55,000Active1 Acres4771 N Redwood Avenue, HERNANDO, FL 34442
MLS# TB8398091Listed by: BINGHAM REALTY INC - New
 Listed by ERA$55,000Active1.17 Acres
Listed by ERA$55,000Active1.17 Acres4811 N Redwood Avenue, HERNANDO, FL 34442
MLS# TB8398174Listed by: BINGHAM REALTY INC
