1942 N Eagle Chase Drive #42, Hernando, FL 34442
Local realty services provided by:ERA American Suncoast
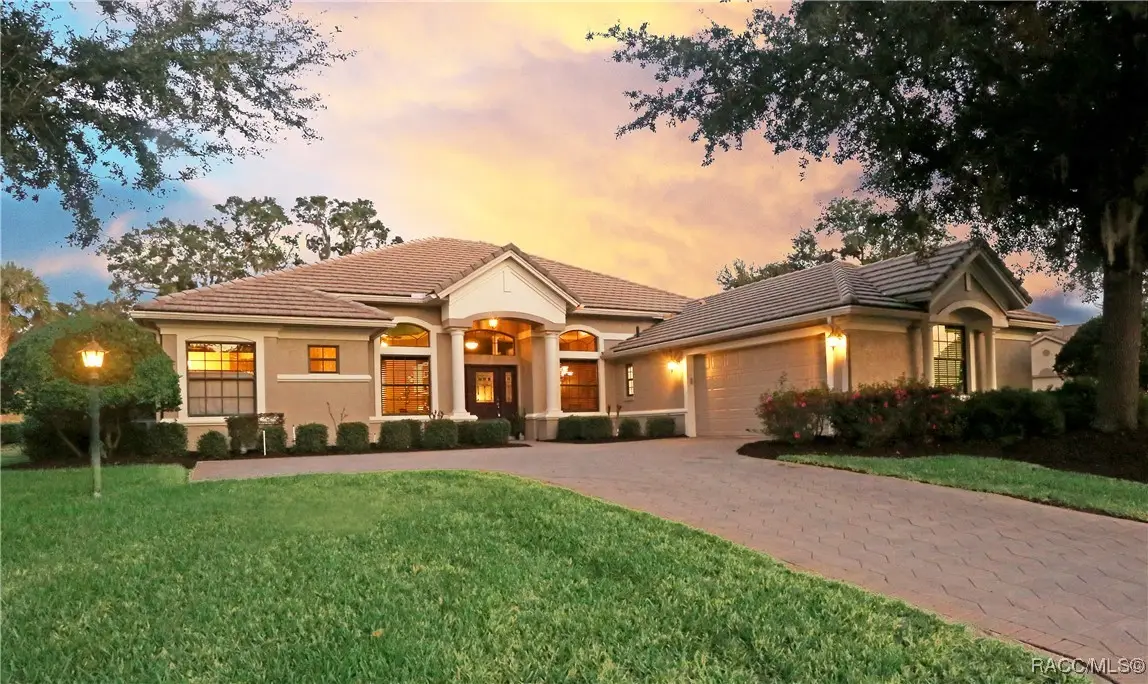
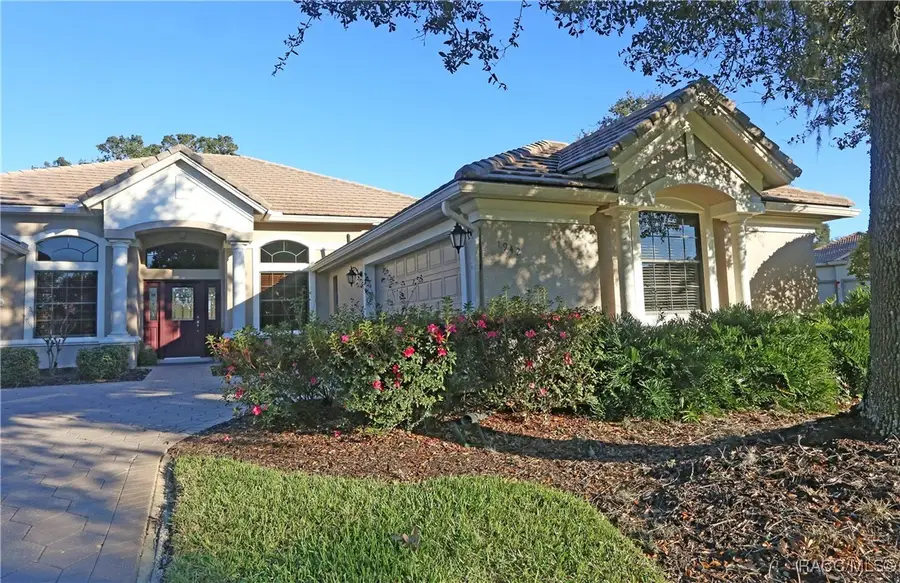
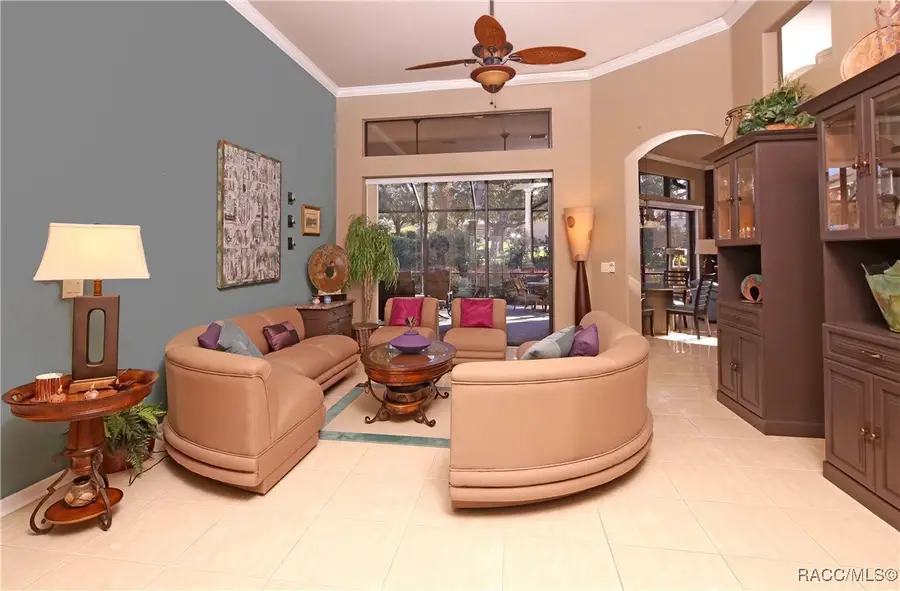
1942 N Eagle Chase Drive #42,Hernando, FL 34442
$499,000
- 4 Beds
- 3 Baths
- 2,823 sq. ft.
- Single family
- Active
Listed by:george sleeman
Office:realtrust realty
MLS#:839547
Source:FL_CMLS
Price summary
- Price:$499,000
- Price per sq. ft.:$139.97
- Monthly HOA dues:$258
About this home
PRISTINE TERRA VISTA SINGLE-FAMILY RESIDENCE BARGAIN PRICED BELOW $500K! This immaculate 4 Bedroom - Den - 2 1/2 Bath Single-Family Home delivers a spacious 2,823 Sq. Ft. Living Area on a beautifully landscaped corner homesite. The home features upgrades and designer finishes throughout, among which is the extensive use of Porcelain Floor tiles, Crown Molding, & Tray Ceilings. The roomy interior is highlighted by distinct Formal and Casual Areas and the flexibility of using a smaller bedroom space for the benefit of maintaining 2 Separate Office/Dens. In the home's casual living center, you'll find a bright and airy open setting that includes a generous lounging space, spacious casual dining area & full-featured kitchen. In the kitchen, the household chef will be very pleased to find plentiful designer Granite counters, quality Cabinets with 42" Uppers & Pull-Out Drawers, Plus Upgraded Stainless Steel Appliances that include a Microwave, flat-surface Range, a large French Door Refrigerator as well as a Built-In Double Oven. The front Den features a built-in desk and cabinets and is accented with rich Wood Plank Flooring. Master Suite highlights include Dual Walk-In Closets with California-style Shelving Systems, a Sitting Area, and a Bath with a wide Dual Sink Vanity, a Garden Tub, and a Large Walk-In Shower. Looking to the backyard you'll find an expansive paver deck screened lanai overlooking the lushly landscaping yard that is ideal for entertaining and outdoor relaxation. On a practical note, there's an oversized 2-car Garage with Built-In Cabinets and, a durable Polyurea-Coated Floor. There's also the added energy efficiency of having 2 Separate HVAC Systems. Further contributing to a quality way of life is membership in the Citrus Hills County Club with outstanding Fitness/Spa facilities, abundant outdoor recreation(golf, tennis, pickleball, bocce), Dog Park, a full schedule of social events & restaurants, including the unique Tiki Bar & Grill. DON'T MISS this choice VALUE PRICED pick in Terra Vista?
Contact an agent
Home facts
- Year built:2005
- Listing Id #:839547
- Added:257 day(s) ago
- Updated:August 19, 2025 at 05:31 PM
Rooms and interior
- Bedrooms:4
- Total bathrooms:3
- Full bathrooms:2
- Half bathrooms:1
- Living area:2,823 sq. ft.
Heating and cooling
- Heating:Multiple Heating Units
Structure and exterior
- Roof:Tile
- Year built:2005
- Building area:2,823 sq. ft.
- Lot area:0.35 Acres
Schools
- High school:Lecanto High
- Middle school:Lecanto Middle
- Elementary school:Forest Ridge Elementary
Utilities
- Water:Public
- Sewer:Public Sewer
Finances and disclosures
- Price:$499,000
- Price per sq. ft.:$139.97
- Tax amount:$3,886 (2023)
New listings near 1942 N Eagle Chase Drive #42
- New
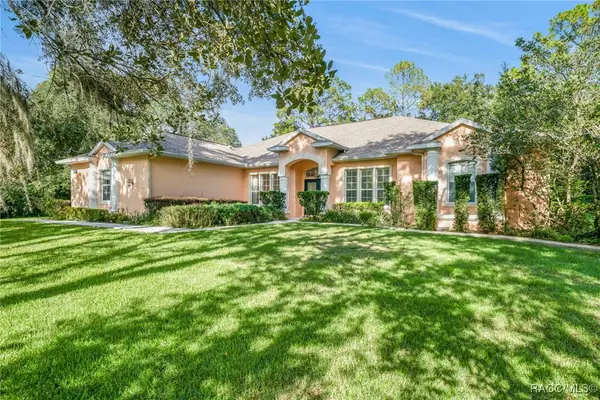 $479,900Active3 beds 3 baths2,918 sq. ft.
$479,900Active3 beds 3 baths2,918 sq. ft.497 N Kinglet Avenue, Hernando, FL 34442
MLS# 847208Listed by: TROPIC SHORES REALTY - New
 $19,500Active0.35 Acres
$19,500Active0.35 Acres8375 N Yellowbird Avenue, DUNNELLON, FL 34434
MLS# O6337066Listed by: EXP REALTY LLC - New
 $19,500Active0.35 Acres
$19,500Active0.35 Acres8387 N Yellowbird Avenue, DUNNELLON, FL 34434
MLS# O6337067Listed by: EXP REALTY LLC - New
 $19,500Active0.35 Acres
$19,500Active0.35 Acres8409 N Yellowbird Avenue, DUNNELLON, FL 34434
MLS# O6337070Listed by: EXP REALTY LLC - New
 $19,500Active0.35 Acres
$19,500Active0.35 Acres8123 N Yellowbird Avenue, DUNNELLON, FL 34434
MLS# O6336937Listed by: EXP REALTY LLC - New
 $140,000Active2 beds 2 baths1,402 sq. ft.
$140,000Active2 beds 2 baths1,402 sq. ft.2350 N Loma Point, HERNANDO, FL 34442
MLS# OM707058Listed by: KELLER WILLIAMS REALTY-ELITE P - New
 $125,000Active1 beds 1 baths973 sq. ft.
$125,000Active1 beds 1 baths973 sq. ft.3180 E Buffalo Lane, HERNANDO, FL 34442
MLS# TB8418165Listed by: SUN REALTY OF FLORIDA INC - New
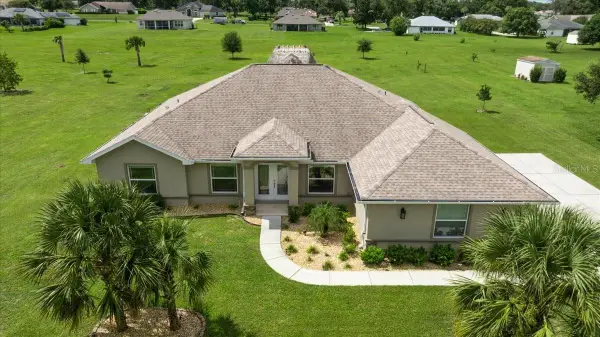 $565,500Active4 beds 2 baths2,154 sq. ft.
$565,500Active4 beds 2 baths2,154 sq. ft.700 E Boston Street, HERNANDO, FL 34442
MLS# OM707719Listed by: PROFESSIONAL REALTY OF OCALA - New
 $345,000Active5 beds 3 baths2,457 sq. ft.
$345,000Active5 beds 3 baths2,457 sq. ft.6560 N Pagoda Tree Terrace, HERNANDO, FL 34442
MLS# A4662264Listed by: ELEVATE REALTY LLC - New
 $350,000Active3 beds 2 baths1,819 sq. ft.
$350,000Active3 beds 2 baths1,819 sq. ft.1415 E Cleveland Street, HERNANDO, FL 34442
MLS# TB8416093Listed by: BHHS FLORIDA PROPERTIES GROUP
