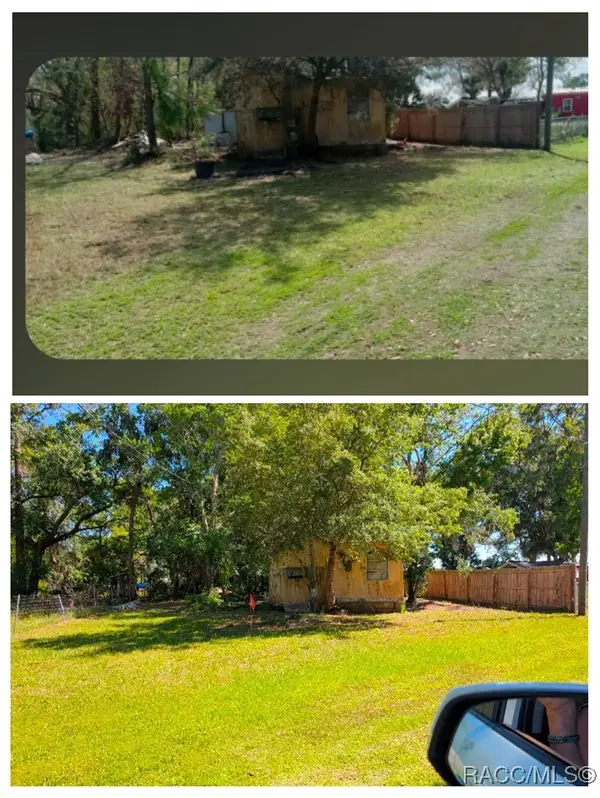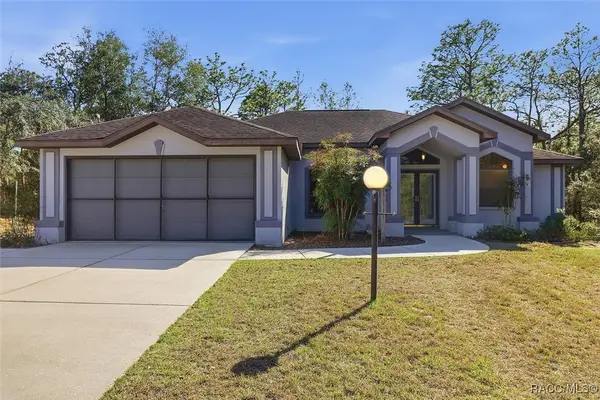Local realty services provided by:ERA American Suncoast
1967 N Rose Hue Path,Hernando, FL 34442
$695,000
- 3 Beds
- 2 Baths
- 1,746 sq. ft.
- Single family
- Active
Listed by: paula fuhst
Office: re/max foxfire - hwy 40
MLS#:848789
Source:FL_CMLS
Price summary
- Price:$695,000
- Price per sq. ft.:$268.75
- Monthly HOA dues:$241
About this home
Tropical Paradise Living in Terra Vista!
Step into your own private paradise as you gaze through the impressive 18-foot-wide sliding glass doors—opening to a lush tropical retreat with a sparkling saltwater pool and spa encased in beautiful stone. This stunning Carefree St. Thomas Style Home, set at 105 feet above sea level in the sought-after Westford Villas of Terra Vista, offers resort-style living at its finest.
From the moment you arrive, you’ll be captivated by the elegant paver driveway in sophisticated gray tones, the slate tile roof, and the charming side-entry doorway that welcomes you into a bright, open living space designed for both relaxation and entertaining. Sellers are offering their Golf Cart to the Buyer with an executed contract that has a successful closing date.
The gourmet kitchen features striking stone countertops, top-of-the-line appliances, and custom cabinetry, seamlessly flowing into the spacious great room—perfect for your favorite furnishings and gatherings. Throughout the home, enjoy upgraded tile flooring, plantation shutters, crown molding, and 7¼" base trim for a refined finish.
Step out to the expansive travertine lanai—your ultimate outdoor oasis. Savor the soothing sounds of the planter waterfall, cook in the summer kitchen with grill, stove, sink, and refrigerator, or unwind by the outdoor fire pit under ambient decorative lighting that enhances the tropical ambiance.
This home was built with quality and comfort in mind—featuring foam-core block walls, radiant barrier roof decking, and natural gas throughout, including the heated saltwater pool and spa. Technology and convenience abound with a Ring Doorbell and cameras, SONOS sound system, and 18-foot garage door.
Live the resort lifestyle with Terra Vista’s world-class amenities—Tiki Bar, restaurants, three pools, pickleball, cycling, spa and fitness center, dog park, and over eight miles of scenic walking trails.
Contact an agent
Home facts
- Year built:2020
- Listing ID #:848789
- Added:116 day(s) ago
- Updated:January 29, 2026 at 04:10 PM
Rooms and interior
- Bedrooms:3
- Total bathrooms:2
- Full bathrooms:2
- Living area:1,746 sq. ft.
Heating and cooling
- Cooling:Central Air
Structure and exterior
- Roof:Tile
- Year built:2020
- Building area:1,746 sq. ft.
- Lot area:0.19 Acres
Schools
- High school:Lecanto High
- Middle school:Lecanto Middle
- Elementary school:Forest Ridge Elementary
Utilities
- Water:Public
- Sewer:Public Sewer, Underground Utilities
Finances and disclosures
- Price:$695,000
- Price per sq. ft.:$268.75
- Tax amount:$4,551 (2024)
New listings near 1967 N Rose Hue Path
- New
 $445,000Active3 beds 3 baths2,272 sq. ft.
$445,000Active3 beds 3 baths2,272 sq. ft.4396 N Forest Lake Drive, Hernando, FL 34442
MLS# 851808Listed by: BERKSHIRE HATHAWAY HOMESERVICE - New
 $849,900Active3 beds 3 baths2,923 sq. ft.
$849,900Active3 beds 3 baths2,923 sq. ft.161 W Redsox Path, Hernando, FL 34442
MLS# 851832Listed by: HAVEN PROPERTY GROUP LLC  $150,000Active2 beds 2 baths990 sq. ft.
$150,000Active2 beds 2 baths990 sq. ft.175 E Hartford Street #5A, Hernando, FL 34442
MLS# 849564Listed by: REALTRUST REALTY- New
 $235,000Active4 beds 2 baths1,456 sq. ft.
$235,000Active4 beds 2 baths1,456 sq. ft.5089 N Tanglewood Avenue, HERNANDO, FL 34442
MLS# S5142792Listed by: LA ROSA REALTY KISSIMMEE - New
 $515,000Active4 beds 3 baths2,487 sq. ft.
$515,000Active4 beds 3 baths2,487 sq. ft.1136 N Cherry Pop Drive, HERNANDO, FL 34442
MLS# OM716172Listed by: CENTURY 21 J.W.MORTON R.E. - New
 $225,000Active3 beds 2 baths1,704 sq. ft.
$225,000Active3 beds 2 baths1,704 sq. ft.3548 E Cove Park Trail, Hernando, FL 34442
MLS# 851439Listed by: CENTURY 21 J.W.MORTON R.E. - New
 Listed by ERA$675,000Active4 beds 3 baths2,868 sq. ft.
Listed by ERA$675,000Active4 beds 3 baths2,868 sq. ft.1861 N Eagle Chase Drive, Hernando, FL 34442
MLS# 851551Listed by: ERA AMERICAN SUNCOAST REALTY - New
 $45,000Active1 beds 1 baths532 sq. ft.
$45,000Active1 beds 1 baths532 sq. ft.4314 E Fort Apache Place, Dunnellon, FL 34434
MLS# 851833Listed by: REALTY EXECUTIVES MID FLORIDA - New
 Listed by ERA$389,900Active3 beds 2 baths1,748 sq. ft.
Listed by ERA$389,900Active3 beds 2 baths1,748 sq. ft.1724 E Mckinley Street, Hernando, FL 34442
MLS# 851776Listed by: ERA AMERICAN SUNCOAST REALTY - New
 $459,000Active3 beds 2 baths2,618 sq. ft.
$459,000Active3 beds 2 baths2,618 sq. ft.226 E Hartford Street, Hernando, FL 34442
MLS# 851795Listed by: EPIQUE REALTY INC

