198 E Hartford Street, Hernando, FL 34442
Local realty services provided by:ERA American Suncoast
198 E Hartford Street,Hernando, FL 34442
$365,000
- 3 Beds
- 3 Baths
- - sq. ft.
- Single family
- Sold
Listed by: bobi miller
Office: re/max realty one
MLS#:848964
Source:FL_CMLS
Sorry, we are unable to map this address
Price summary
- Price:$365,000
- Monthly HOA dues:$14.17
About this home
Stunning Pool Home on the Oaks Golf Course – 198 E Hartford St., Citrus Hills
Welcome to your Florida dream home, ideally located in the prestigious Citrus Hills Golf & Country Club community, right on the 2nd green of the Oaks Golf Course. This spacious 3-bedroom, 3-bath pool home combines comfort, style, and an unbeatable location.
Step inside and enjoy two generous living areas with volume ceilings, a formal dining room, and a classic wood-burning fireplace — perfect for cozy evenings. The split floor plan offers privacy and functionality, with a master suite featuring a large walk-in closet, step-in shower, and separate soaking tub.
The heart of this home is its expansive outdoor living space — perfect for entertaining or relaxing poolside. Enjoy your favorite beverages at the service bar while overlooking lush fairways and manicured greens. With plenty of room for dining, lounging, and hosting, this is outdoor Florida living at its finest.
Centrally located near shopping, dining, and entertainment
Conveniently located just minutes from the new hospital and medical facilities, and only 70 minutes to Tampa International Airport, this home places you in the heart of Citrus County. Enjoy everything the area has to offer — spring-fed rivers, crystal-clear lakes, golf, walking and biking trails, and an active Florida lifestyle.
Don't miss this rare opportunity to live where you play — on the green and in the heart of it all! Please call to schedule a showing.
Contact an agent
Home facts
- Year built:1986
- Listing ID #:848964
- Added:52 day(s) ago
- Updated:December 07, 2025 at 03:39 AM
Rooms and interior
- Bedrooms:3
- Total bathrooms:3
- Full bathrooms:3
Heating and cooling
- Cooling:Central Air
- Heating:Central, Electric, Heat Pump
Structure and exterior
- Roof:Asphalt, Shingle
- Year built:1986
Schools
- High school:Lecanto High
- Middle school:Citrus Springs Middle
- Elementary school:Forest Ridge Elementary
Utilities
- Water:Public
- Sewer:Septic Tank
Finances and disclosures
- Price:$365,000
- Tax amount:$2,547 (2024)
New listings near 198 E Hartford Street
- New
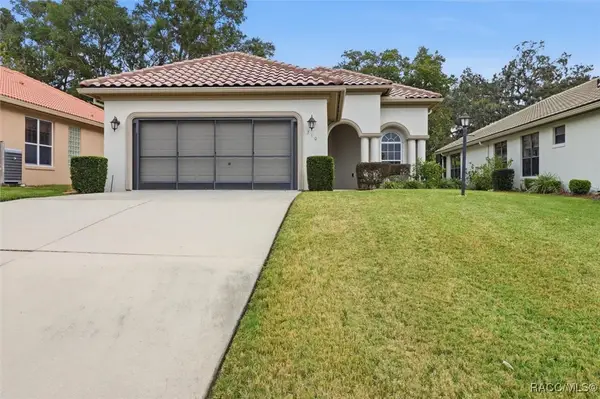 $425,000Active3 beds 2 baths1,753 sq. ft.
$425,000Active3 beds 2 baths1,753 sq. ft.710 W Doerr Path, Hernando, FL 34442
MLS# 850456Listed by: BERKSHIRE HATHAWAY HOMESERVICE - New
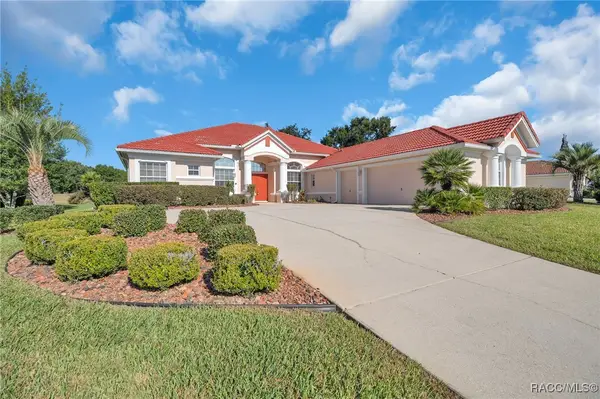 $539,900Active4 beds 3 baths2,956 sq. ft.
$539,900Active4 beds 3 baths2,956 sq. ft.83 W Mickey Mantle Path, Hernando, FL 34442
MLS# 849965Listed by: REALTRUST REALTY 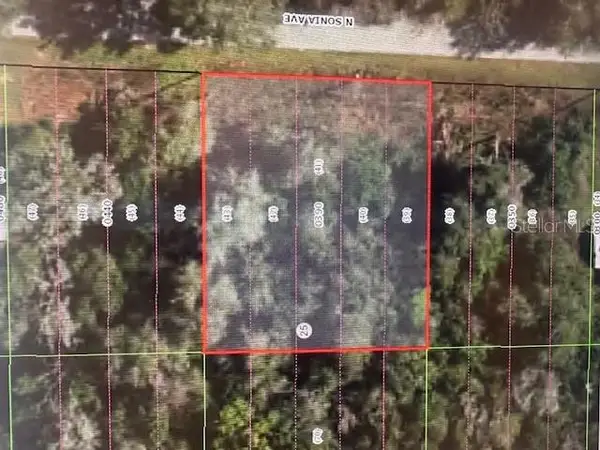 $16,000Pending0.28 Acres
$16,000Pending0.28 Acres1018 N Sonia Avenue, INVERNESS, FL 34453
MLS# OM713863Listed by: GOLDEN OCALA REAL ESTATE INC- Open Sun, 1 to 3pmNew
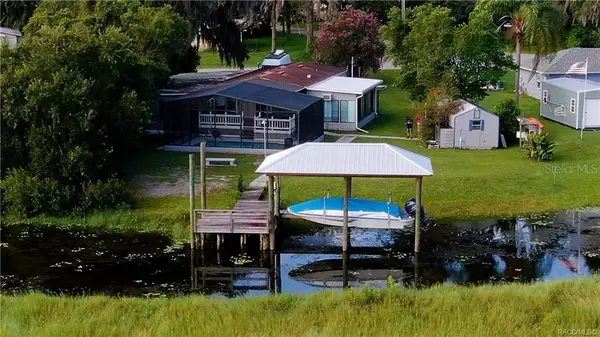 $330,000Active2 beds 2 baths1,604 sq. ft.
$330,000Active2 beds 2 baths1,604 sq. ft.4010 E Dandy Loop, HERNANDO, FL 34442
MLS# TB8454102Listed by: PLANTATION REALTY, INC. - Open Sun, 12 to 2pmNew
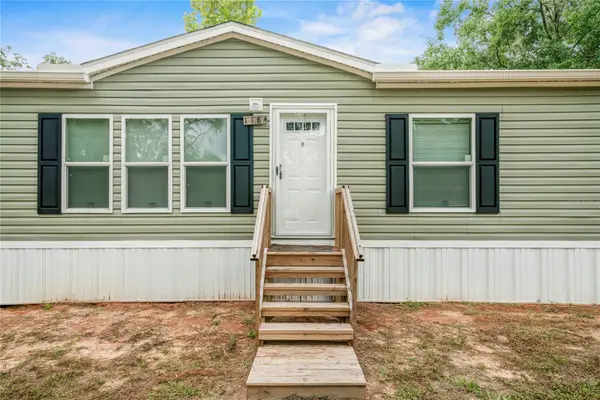 $262,500Active4 beds 2 baths1,904 sq. ft.
$262,500Active4 beds 2 baths1,904 sq. ft.1184 E Sandy Lane, HERNANDO, FL 34442
MLS# OM714615Listed by: BHHS-FLORIDA SHOWCASE PROPERTIES - New
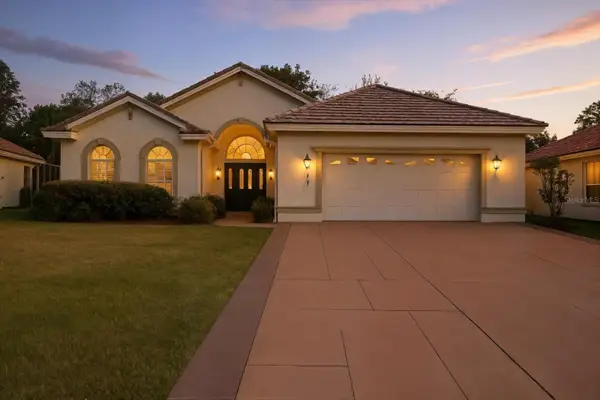 $529,000Active3 beds 2 baths2,704 sq. ft.
$529,000Active3 beds 2 baths2,704 sq. ft.1683 N Shadowview Path, HERNANDO, FL 34442
MLS# OM714551Listed by: CB/ELLISON RLTY WEST - New
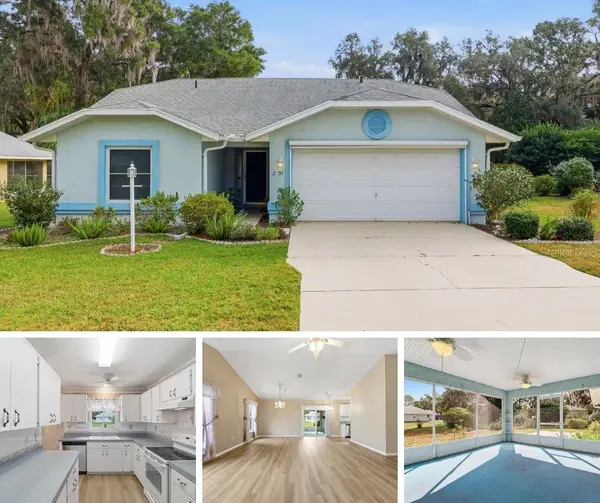 $239,900Active2 beds 2 baths1,396 sq. ft.
$239,900Active2 beds 2 baths1,396 sq. ft.2651 N Canterbury Lake Drive, HERNANDO, FL 34442
MLS# OM714138Listed by: WAVE ELITE REALTY LLC 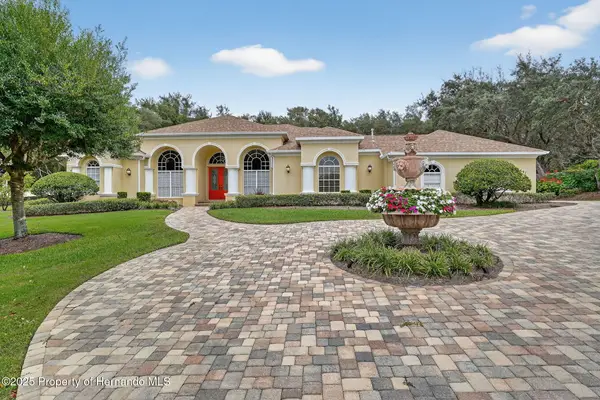 $859,900Pending3 beds 4 baths2,999 sq. ft.
$859,900Pending3 beds 4 baths2,999 sq. ft.397 W Chase Street, Hernando, FL 34442
MLS# 2256024Listed by: FUTURE HOME REALTY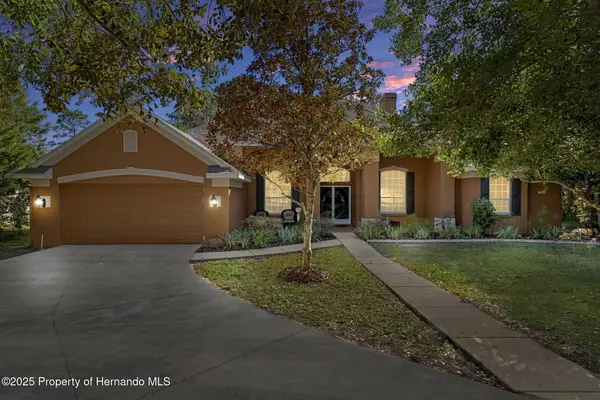 $550,000Pending3 beds 3 baths2,596 sq. ft.
$550,000Pending3 beds 3 baths2,596 sq. ft.1376 E Cleveland St Street, Hernando, FL 34442
MLS# 2256519Listed by: HOMAN REALTY GROUP INC- New
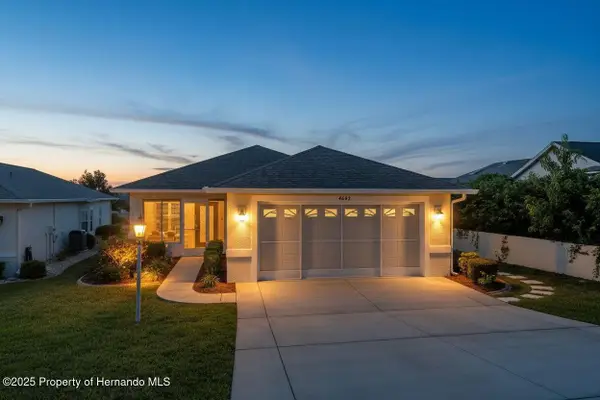 $279,900Active2 beds 2 baths1,821 sq. ft.
$279,900Active2 beds 2 baths1,821 sq. ft.4692 N Lake Vista Trail, Hernando, FL 34442
MLS# 2256167Listed by: PEOPLES TRUST REALTY INC
