2180 N Buckmeadow Loop, Hernando, FL 34442
Local realty services provided by:ERA American Suncoast
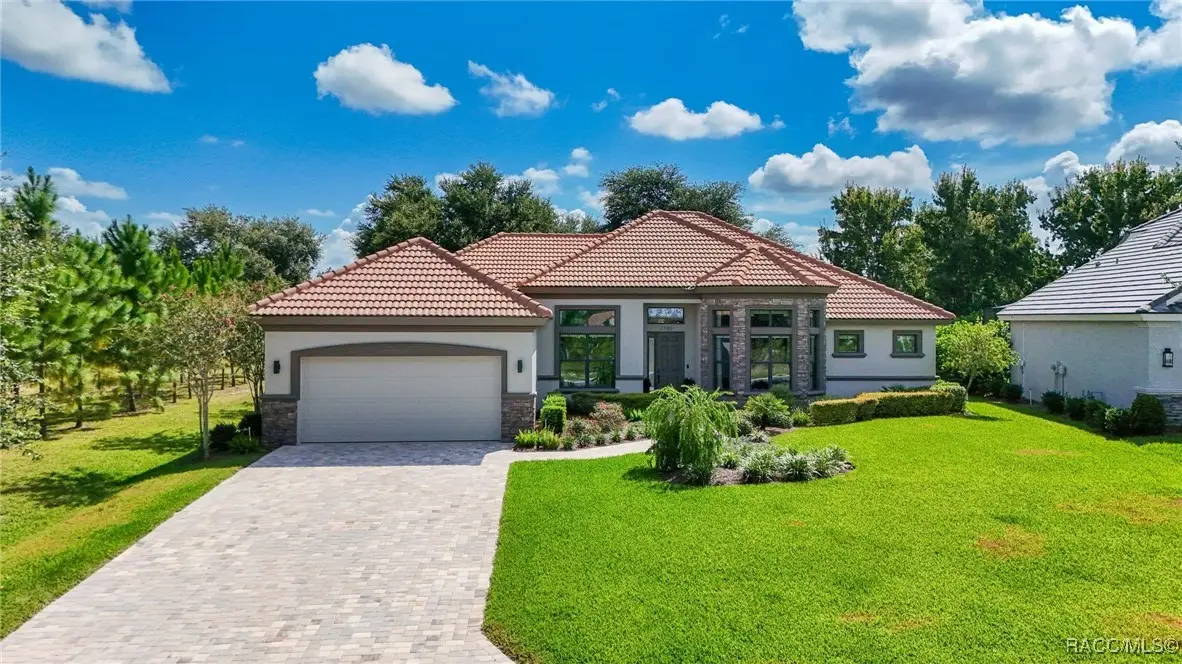
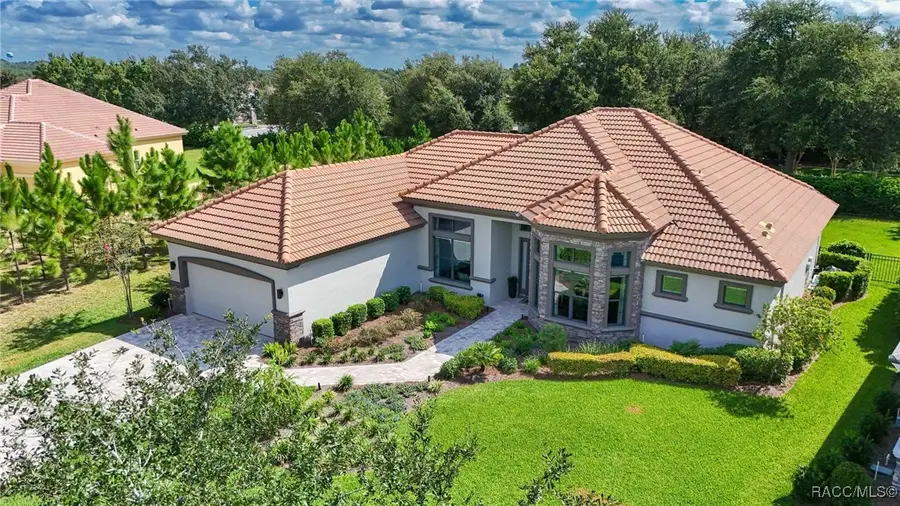
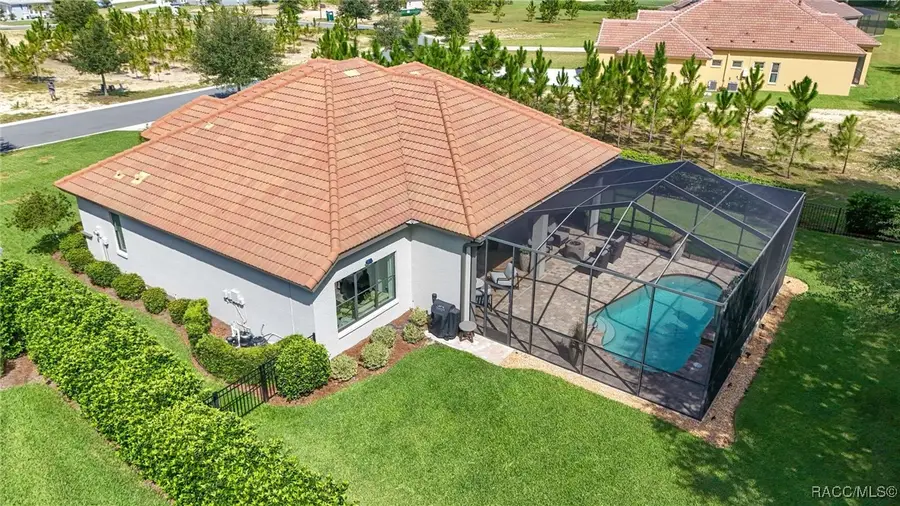
2180 N Buckmeadow Loop,Hernando, FL 34442
$935,000
- 3 Beds
- 2 Baths
- 3,406 sq. ft.
- Single family
- Active
Listed by:kim devane
Office:re/max realty one
MLS#:846754
Source:FL_CMLS
Price summary
- Price:$935,000
- Price per sq. ft.:$274.52
- Monthly HOA dues:$53.5
About this home
Elevate your lifestyle in this former Tiffany showcase home that has turned understated elegance into casual opulence. A subdued color palate and mixture of architectural design elements including stacked stone, banded windows plus transom windows on top and a paver drive and walkway leading to an elegant entrance greets you from the curb. Freshly painted inside and out in updated neutrals that contrast with new luxury vinyl plank floors seamlessly connecting each room. Your view from the foyer alone is stunning as your gaze follows the archways and alcoves into the defined spaces of an open floor plan and races toward the enclosed pool and lanai. The backyard is surrounded in privacy and protected by an aluminum picket fence to let the wild ones roam free! The gentle breeze and soothing sound of the pool waterfall beckons you to relax and soak up the sun without a care. Built with every detail carefully crafted, starting with 10-foot-high ceilings to accommodate 10 transom windows to fulfill their mission of letting the light in! All windows are tinted and EV rated for energy efficiency. Premium window treatments serve both form and function with concealed window shades including a total blackout shade for the primary bedroom. All interior doors measure 8 ft and are perfectly proportioned to the 10 ft ceilings. The kitchen is everything the chef needs and some bonus organization in the pantry makes the pantry look amazing. Natural gas cooktop, dryer, pool heater and tankless water heater all contribute to the home’s energy efficiency. The primary bedroom boasts closet organizers in each walk-in closet and interesting angles for a primary bath layout will keep this Tiffany from pre-mature aging! You can keep yourself revitalized, too, at the Bella Vita Health Club and Spa just at the top of the hill. No need to delay your desire for immediate gratification, come home today.
Contact an agent
Home facts
- Year built:2018
- Listing Id #:846754
- Added:3 day(s) ago
- Updated:August 13, 2025 at 02:26 PM
Rooms and interior
- Bedrooms:3
- Total bathrooms:2
- Full bathrooms:2
- Living area:3,406 sq. ft.
Heating and cooling
- Cooling:Central Air, Electric
- Heating:Heat Pump
Structure and exterior
- Roof:Ridge Vents, Tile
- Year built:2018
- Building area:3,406 sq. ft.
- Lot area:0.26 Acres
Schools
- High school:Lecanto High
- Middle school:Lecanto Middle
- Elementary school:Forest Ridge Elementary
Utilities
- Water:Public
- Sewer:Public Sewer
Finances and disclosures
- Price:$935,000
- Price per sq. ft.:$274.52
- Tax amount:$7,834 (2024)
New listings near 2180 N Buckmeadow Loop
- New
 $249,000Active2 beds 2 baths2,310 sq. ft.
$249,000Active2 beds 2 baths2,310 sq. ft.3174 N Lambeth Path, Hernando, FL 34442
MLS# 847268Listed by: ENGEL & VOLKERS CLERMONT ORLANDO  $120,000Active3 beds 2 baths1,470 sq. ft.
$120,000Active3 beds 2 baths1,470 sq. ft.4160 E Fargo Lane, Hernando, FL 34442
MLS# 2025004051Listed by: EXP REALTY LLC- New
 $45,450Active1.01 Acres
$45,450Active1.01 Acres56 N Fresno Avenue, HERNANDO, FL 34442
MLS# OM707425Listed by: UDI LLC - New
 $199,000Active2 beds 2 baths1,556 sq. ft.
$199,000Active2 beds 2 baths1,556 sq. ft.2311 N Page Avenue, Hernando, FL 34442
MLS# 847150Listed by: KELLER WILLIAMS REALTY - ELITE PARTNERS II - New
 $230,000Active3 beds 2 baths2,080 sq. ft.
$230,000Active3 beds 2 baths2,080 sq. ft.3908 N Ranch Pass Terrace, HERNANDO, FL 34442
MLS# OM707433Listed by: NEWMARK REAL ESTATE GROUP - New
 $160,000Active2 beds 2 baths2,032 sq. ft.
$160,000Active2 beds 2 baths2,032 sq. ft.624 W Diamondbird Loop, Hernando, FL 34442
MLS# 847118Listed by: CENTURY 21 J.W.MORTON R.E. - New
 $234,900Active2 beds 2 baths1,829 sq. ft.
$234,900Active2 beds 2 baths1,829 sq. ft.876 W Cockatiel Loop, Hernando, FL 34442
MLS# 847155Listed by: RE/MAX CHAMPIONS - New
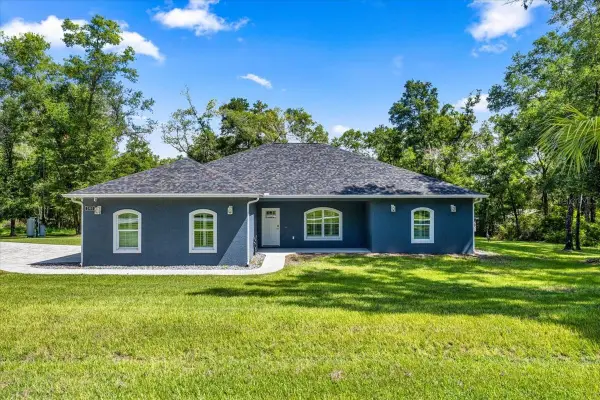 $550,000Active3 beds 2 baths2,015 sq. ft.
$550,000Active3 beds 2 baths2,015 sq. ft.2983 E Marcia Street, INVERNESS, FL 34453
MLS# G5100786Listed by: SELLSTATE NEXT GENERATION REAL - New
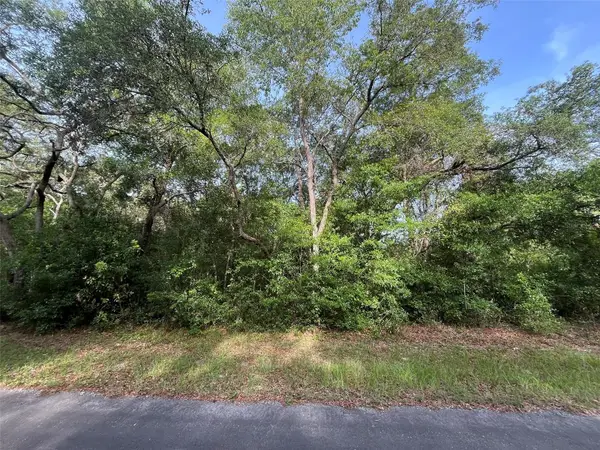 $18,900Active0.21 Acres
$18,900Active0.21 Acres6634 N Pagoda Tree Terrace, HERNANDO, FL 34442
MLS# OK225315Listed by: AMERICAN REALTY OF PSL LLC - New
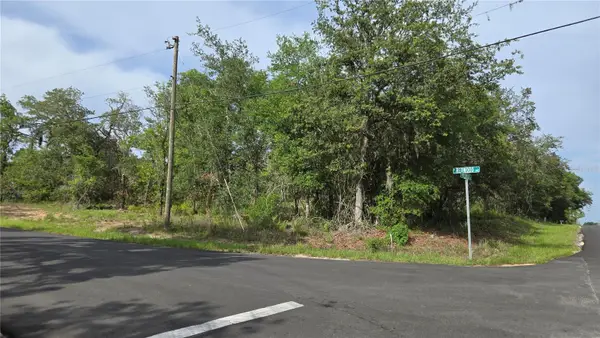 Listed by ERA$55,000Active1 Acres
Listed by ERA$55,000Active1 Acres4771 N Redwood Avenue, HERNANDO, FL 34442
MLS# TB8398091Listed by: BINGHAM REALTY INC
