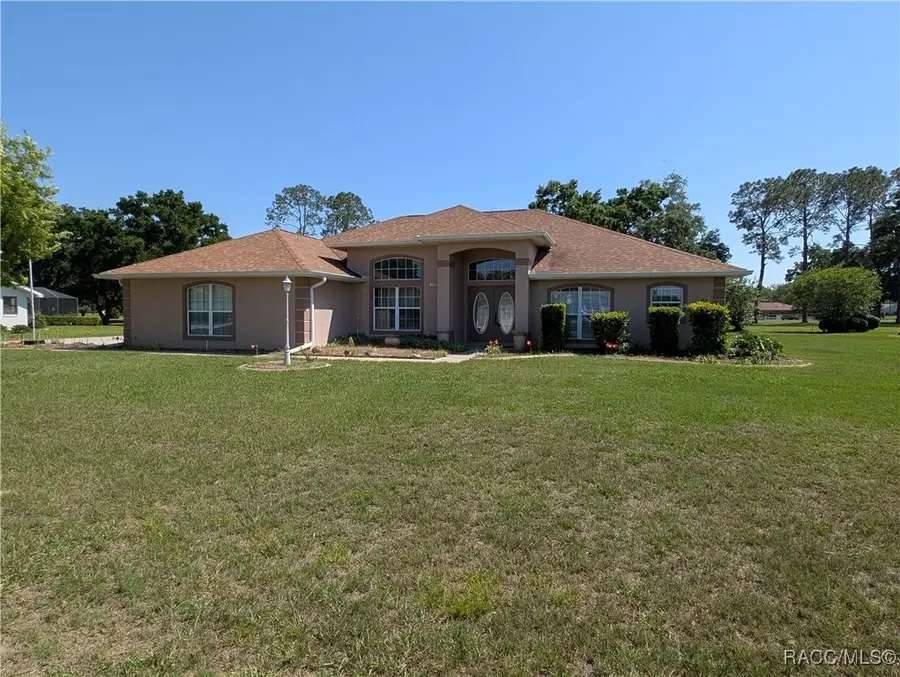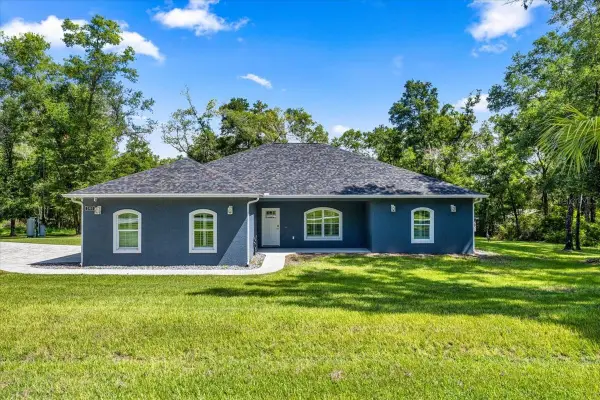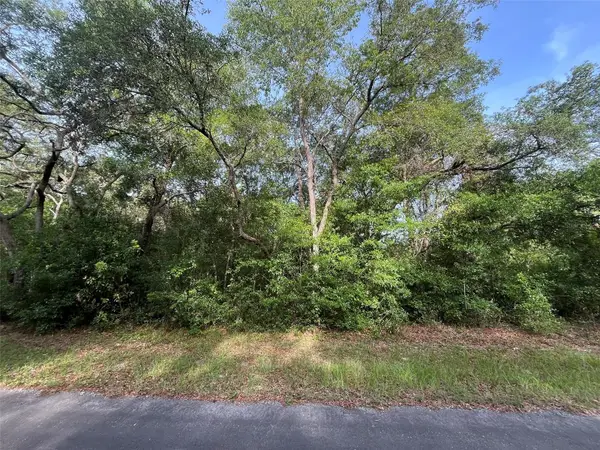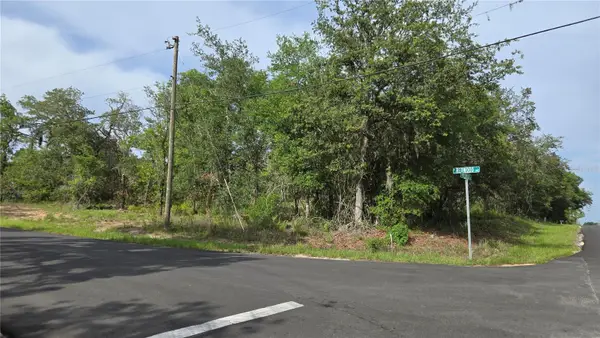234 E Eureka Court, Hernando, FL 34442
Local realty services provided by:Bingham Realty ERA Powered



234 E Eureka Court,Hernando, FL 34442
$375,250
- 3 Beds
- 2 Baths
- 2,890 sq. ft.
- Single family
- Pending
Listed by:karen s cunningham
Office:re/max realty one
MLS#:843594
Source:FL_CMLS
Price summary
- Price:$375,250
- Price per sq. ft.:$129.84
- Monthly HOA dues:$14.17
About this home
If you want it all, this is your next home! This Citrus Hills 3/2/2 Home is located on the 4th Fairway with a pool and a membership to the Citrus Hills Golf & Country Club. The open floor plan allows you to enjoy entertaining family and friends or spending a cozy night at home. The living area opens to the large patio and pool, and has a full view of the beautiful golf course. The kitchen has granite counter tops, stainless steel appliances, plant shelves, and a large breakfast nook overlook the pool. The master suite has access to the pool area through a sliding glass door, lot of wall space and his and her closets. The master bath provides his and her sinks, a garden tub and a unique curved walk-in show. The guest side of the home has two sizable bedrooms plus an office and the garage has plenty of space. The home is powered by new solar panels in 2024. The roof in 2021, and the A/C is 2019.
Contact an agent
Home facts
- Year built:2002
- Listing Id #:843594
- Added:124 day(s) ago
- Updated:August 14, 2025 at 06:38 PM
Rooms and interior
- Bedrooms:3
- Total bathrooms:2
- Full bathrooms:2
- Living area:2,890 sq. ft.
Heating and cooling
- Cooling:Central Air
- Heating:Central, Electric, Solar
Structure and exterior
- Roof:Asphalt, Shingle
- Year built:2002
- Building area:2,890 sq. ft.
- Lot area:0.5 Acres
Schools
- High school:Lecanto High
- Middle school:Lecanto Middle
- Elementary school:Forest Ridge Elementary
Utilities
- Water:Public
- Sewer:Septic Tank
Finances and disclosures
- Price:$375,250
- Price per sq. ft.:$129.84
- Tax amount:$2,222 (2023)
New listings near 234 E Eureka Court
- New
 $249,000Active2 beds 2 baths2,310 sq. ft.
$249,000Active2 beds 2 baths2,310 sq. ft.3174 N Lambeth Path, Hernando, FL 34442
MLS# 847268Listed by: ENGEL & VOLKERS CLERMONT ORLANDO  $120,000Active3 beds 2 baths1,470 sq. ft.
$120,000Active3 beds 2 baths1,470 sq. ft.4160 E Fargo Lane, Hernando, FL 34442
MLS# 2025004051Listed by: EXP REALTY LLC- New
 $45,450Active1.01 Acres
$45,450Active1.01 Acres56 N Fresno Avenue, HERNANDO, FL 34442
MLS# OM707425Listed by: UDI LLC - New
 $199,000Active2 beds 2 baths1,556 sq. ft.
$199,000Active2 beds 2 baths1,556 sq. ft.2311 N Page Avenue, Hernando, FL 34442
MLS# 847150Listed by: KELLER WILLIAMS REALTY - ELITE PARTNERS II - New
 $230,000Active3 beds 2 baths2,080 sq. ft.
$230,000Active3 beds 2 baths2,080 sq. ft.3908 N Ranch Pass Terrace, HERNANDO, FL 34442
MLS# OM707433Listed by: NEWMARK REAL ESTATE GROUP - New
 $160,000Active2 beds 2 baths2,032 sq. ft.
$160,000Active2 beds 2 baths2,032 sq. ft.624 W Diamondbird Loop, Hernando, FL 34442
MLS# 847118Listed by: CENTURY 21 J.W.MORTON R.E. - New
 $234,900Active2 beds 2 baths1,829 sq. ft.
$234,900Active2 beds 2 baths1,829 sq. ft.876 W Cockatiel Loop, Hernando, FL 34442
MLS# 847155Listed by: RE/MAX CHAMPIONS - New
 $550,000Active3 beds 2 baths2,015 sq. ft.
$550,000Active3 beds 2 baths2,015 sq. ft.2983 E Marcia Street, INVERNESS, FL 34453
MLS# G5100786Listed by: SELLSTATE NEXT GENERATION REAL - New
 $18,900Active0.21 Acres
$18,900Active0.21 Acres6634 N Pagoda Tree Terrace, HERNANDO, FL 34442
MLS# OK225315Listed by: AMERICAN REALTY OF PSL LLC - New
 Listed by ERA$55,000Active1 Acres
Listed by ERA$55,000Active1 Acres4771 N Redwood Avenue, HERNANDO, FL 34442
MLS# TB8398091Listed by: BINGHAM REALTY INC
