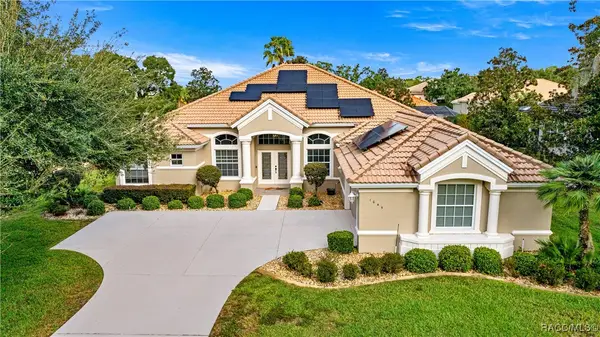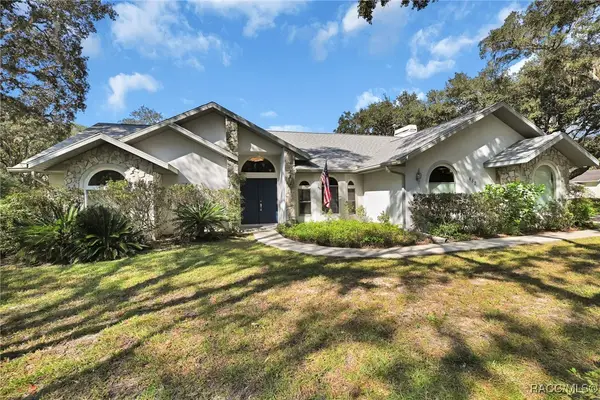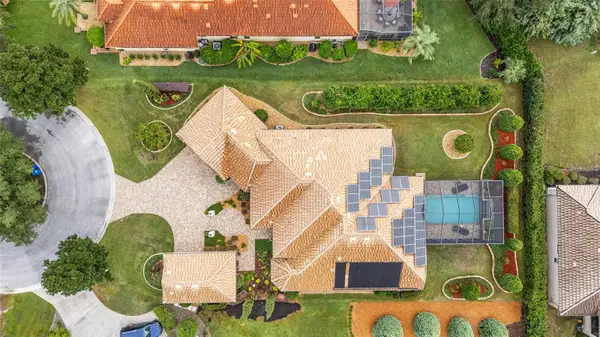4288 N Monadnock Road, Hernando, FL 34442
Local realty services provided by:Bingham Realty ERA Powered
Listed by:bradley zaruba
Office:lpt realty, llc.
MLS#:848106
Source:FL_CMLS
Price summary
- Price:$595,000
- Price per sq. ft.:$175.41
- Monthly HOA dues:$6.58
About this home
Stop your search! This meticulously updated and maintained garden oasis is turn-key and sits in the heart of beautiful Fairview Estates with looping roads and old growth oaks. With stellar curb appeal, you'll love the defined landscape beds and extended driveway that provides ample off-street parking and a sense of grandeur. As you enter the home you'll be greeted with an enclosed front porch, ideal for a sunroom or mudroom. Over the past few years, the home has seen a revitalization which includes contemporary and neutral finishes creating a spa-like environment, adaptable to any decor. Through the double entry front doors, you'll find a split floor plan with high ceilings and skylights with a formal living and dining room that leads into an oversized primary suite with dual walk-in closets and a beautifully appointed bathroom. The kitchen sits at the heart of the home and includes 40" upper cabinets, Samsung SS appliances (including full depth refrigerator, convection oven, and ultra quiet dishwasher), dedicated garbage storage, tons of drawer storage in base cabinets, and gorgeous leathered Ocean Fantasy stone countertops with chiseled edge. The kitchen also includes ambient under cabinet and above cabinet dimmable lighting to help set the perfect mood for entertaining. The other side of the home has 3 additional oversized bedrooms. 1 bedroom can be used as an office or guest room with a bay window accent. The 2nd is a junior suite with a dedicated full bathroom and walk-in closet. The 3rd is huge, with walk-in closet, view into the garden and sliding doors out to the pool area. A 3rd bathroom, which also acts as a pool bath, features a walk-in tub, allowing accessibility and relaxation. The unique floor plan creates a courtyard feel around the resurfaced pool with new pavers and outdoor hot water shower. The home includes fresh paint inside and out - including doors, trim, and ceiling. A warm acacia LVP flooring flows seamlessly throughout with cemento gray tile accenting the bathrooms. Bathrooms have polished ocean fantasy stone countertops with updated solid wood vanities. The cherry on top of this beautiful home is the backyard oasis which includes hardscaping around the home, an 18x18 entertainment pad that flows from the pool area, and a mixture of vinyl privacy and post and rail fencing - great for pets and privacy! There is also a 14x14 shed at the rear of the lot, tucked away in the maintained natural setting. The home also comes with a coveted Social Membership to Citrus Hills. Fairview Estates is a part of The Villages of Citrus Hills and is a tucked away gem! All homes come with acre lots, creating a sense of calm, with oak lined streets and a garden atmosphere. Located about 6 miles from the Shops at Black Diamond with restaurants, grocery stores, and shopping. The home is also 1.5 miles from the 47 mile Withlacoochee bike/walking trail! You'll fall in love with the sense of privacy this lot provides so schedule your showing today and be ready to submit your best offer!
Contact an agent
Home facts
- Year built:1996
- Listing ID #:848106
- Added:45 day(s) ago
- Updated:October 22, 2025 at 07:40 PM
Rooms and interior
- Bedrooms:4
- Total bathrooms:3
- Full bathrooms:3
- Living area:2,591 sq. ft.
Heating and cooling
- Cooling:Central Air
- Heating:Heat Pump
Structure and exterior
- Roof:Asphalt, Ridge Vents, Shingle
- Year built:1996
- Building area:2,591 sq. ft.
- Lot area:1.07 Acres
Schools
- High school:Lecanto High
- Middle school:Citrus Springs Middle
- Elementary school:Central Ridge Elementary
Utilities
- Water:Public
- Sewer:Septic Tank, Underground Utilities
Finances and disclosures
- Price:$595,000
- Price per sq. ft.:$175.41
- Tax amount:$3,799 (2024)
New listings near 4288 N Monadnock Road
- New
 $35,000Active0.96 Acres
$35,000Active0.96 Acres1197 E Getty Lane, Hernando, FL 34442
MLS# 849415Listed by: TROPIC SHORES REALTY - New
 $119,999Active3 beds 2 baths1,142 sq. ft.
$119,999Active3 beds 2 baths1,142 sq. ft.6970 E Totem Court, Hernando, FL 34442
MLS# 849448Listed by: BEYCOME OF FLORIDA LLC - New
 $15,000Active0.1 Acres
$15,000Active0.1 Acres6960 E Totem Court, Hernando, FL 34442
MLS# 849444Listed by: BEYCOME OF FLORIDA LLC - New
 $519,900Active4 beds 3 baths2,348 sq. ft.
$519,900Active4 beds 3 baths2,348 sq. ft.1576 E Cleveland Street, Hernando, FL 34442
MLS# 849410Listed by: RE/MAX REALTY ONE - New
 $375,000Active3 beds 3 baths1,931 sq. ft.
$375,000Active3 beds 3 baths1,931 sq. ft.2936 N Kittery Point, Hernando, FL 34442
MLS# 849409Listed by: FONTANA REALTY INC. - New
 $305,000Active2 beds 2 baths1,687 sq. ft.
$305,000Active2 beds 2 baths1,687 sq. ft.906 W Silver Meadow Loop, Hernando, FL 34442
MLS# 849412Listed by: RE/MAX CHAMPIONS - Open Sat, 11am to 2pmNew
 $485,000Active2 beds 2 baths1,623 sq. ft.
$485,000Active2 beds 2 baths1,623 sq. ft.4787 E Rugby Trail, HERNANDO, FL 34442
MLS# OM712193Listed by: KELLER WILLIAMS REALTY-ELITE P - New
 $649,000Active3 beds 3 baths3,099 sq. ft.
$649,000Active3 beds 3 baths3,099 sq. ft.1045 W Rollingwood Court, Hernando, FL 34442
MLS# 849366Listed by: RE/MAX FOXFIRE - HWY 40 - New
 $460,000Active3 beds 3 baths2,192 sq. ft.
$460,000Active3 beds 3 baths2,192 sq. ft.482 N Indianapolis Avenue, Hernando, FL 34442
MLS# 849377Listed by: COLDWELL BANKER INVESTORS REALTY - New
 $989,900Active3 beds 4 baths3,100 sq. ft.
$989,900Active3 beds 4 baths3,100 sq. ft.1902 W Quail Meadow Court, HERNANDO, FL 34442
MLS# OM712015Listed by: PREMIER SOTHEBY'S INTERNATIONAL REALTY
