826 E Gaines Lane, Hernando, FL 34442
Local realty services provided by:ERA American Suncoast
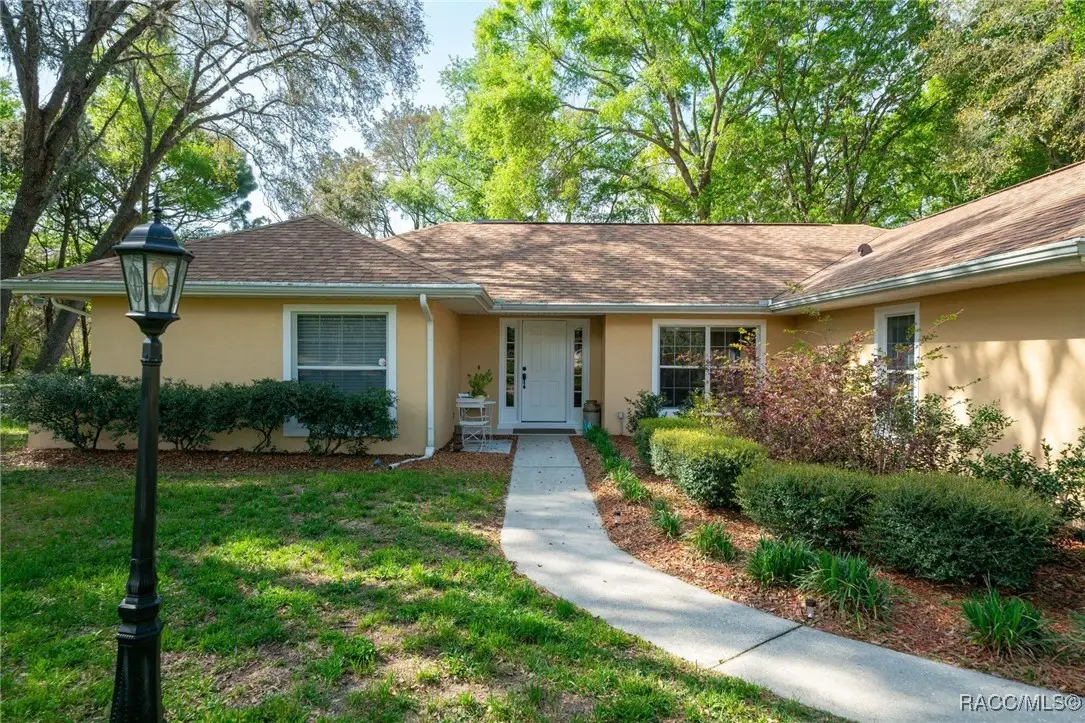
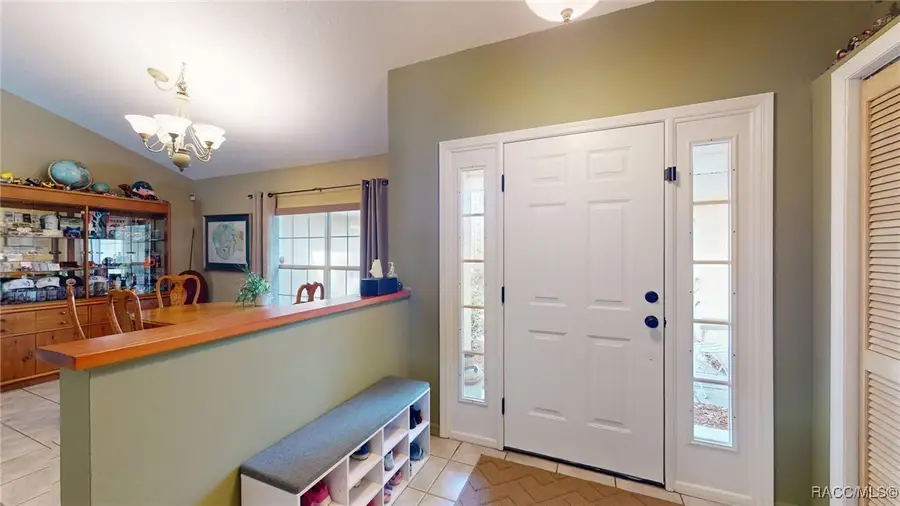
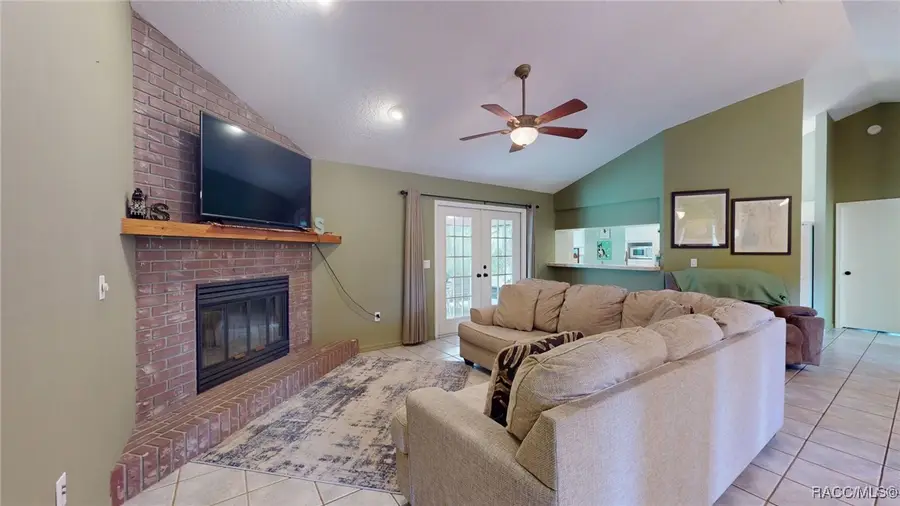
826 E Gaines Lane,Hernando, FL 34442
$363,999
- 3 Beds
- 2 Baths
- 2,474 sq. ft.
- Single family
- Active
Listed by:lori flagg
Office:berkshire hathaway homeservice
MLS#:843195
Source:FL_CMLS
Price summary
- Price:$363,999
- Price per sq. ft.:$147.13
- Monthly HOA dues:$13.33
About this home
A Rare Find this 3 Bedroom 2 Bath Pool Home located in the Beautifully Maintained Community of Citrus Hills. This home has a coveted Citrus Hills Social Membership that is not available to every home in the Neighborhood. The homesite is just under an acre, very spacious and has mature trees in the right places so you have the feel of being in your own park. As you enter this open floor plan home you will see the high ceilings with french doors that lead you into the lanai. The wood burning fireplace is very efficient for the colder winter mornings. The guest bedrooms are thoughtfully large with same type of closets. The kitchen has a newer Refrigerator and dishwasher and also new paint. The newest addition that should be at the top is a brand new HVAC New luxury vinyl placed in the indoor laundry room with a newer washer and dryer and a very convenient utility sink. New Water Heater and a Larger Garage with a new utility door that leads you to the side of the house. Twenty Thousand Dollars of upgrades added in the last 3 years.
Contact an agent
Home facts
- Year built:1989
- Listing Id #:843195
- Added:135 day(s) ago
- Updated:August 13, 2025 at 02:26 PM
Rooms and interior
- Bedrooms:3
- Total bathrooms:2
- Full bathrooms:2
- Living area:2,474 sq. ft.
Heating and cooling
- Cooling:Central Air, Electric
- Heating:Heat Pump
Structure and exterior
- Roof:Asphalt, Shingle
- Year built:1989
- Building area:2,474 sq. ft.
- Lot area:0.97 Acres
Schools
- High school:Lecanto High
- Middle school:Lecanto Middle
- Elementary school:Forest Ridge Elementary
Utilities
- Water:Public
- Sewer:Septic Tank
Finances and disclosures
- Price:$363,999
- Price per sq. ft.:$147.13
- Tax amount:$3,780 (2023)
New listings near 826 E Gaines Lane
- New
 $249,000Active2 beds 2 baths2,310 sq. ft.
$249,000Active2 beds 2 baths2,310 sq. ft.3174 N Lambeth Path, Hernando, FL 34442
MLS# 847268Listed by: ENGEL & VOLKERS CLERMONT ORLANDO  $120,000Active3 beds 2 baths1,470 sq. ft.
$120,000Active3 beds 2 baths1,470 sq. ft.4160 E Fargo Lane, Hernando, FL 34442
MLS# 2025004051Listed by: EXP REALTY LLC- New
 $45,450Active1.01 Acres
$45,450Active1.01 Acres56 N Fresno Avenue, HERNANDO, FL 34442
MLS# OM707425Listed by: UDI LLC - New
 $199,000Active2 beds 2 baths1,556 sq. ft.
$199,000Active2 beds 2 baths1,556 sq. ft.2311 N Page Avenue, Hernando, FL 34442
MLS# 847150Listed by: KELLER WILLIAMS REALTY - ELITE PARTNERS II - New
 $230,000Active3 beds 3 baths2,080 sq. ft.
$230,000Active3 beds 3 baths2,080 sq. ft.3908 N Ranch Pass Terrace, HERNANDO, FL 34442
MLS# OM707433Listed by: NEWMARK REAL ESTATE GROUP - New
 $160,000Active2 beds 2 baths2,032 sq. ft.
$160,000Active2 beds 2 baths2,032 sq. ft.624 W Diamondbird Loop, Hernando, FL 34442
MLS# 847118Listed by: CENTURY 21 J.W.MORTON R.E. - New
 $234,900Active2 beds 2 baths1,829 sq. ft.
$234,900Active2 beds 2 baths1,829 sq. ft.876 W Cockatiel Loop, Hernando, FL 34442
MLS# 847155Listed by: RE/MAX CHAMPIONS - New
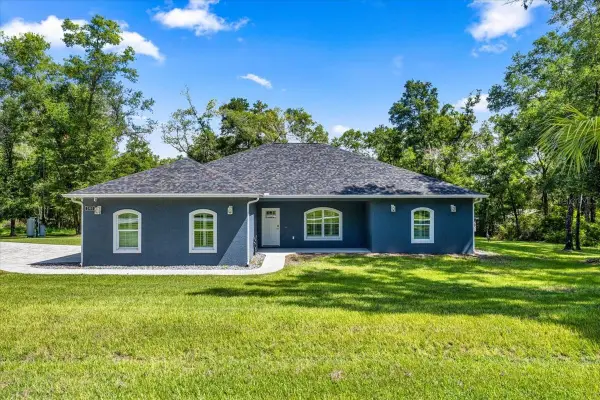 $550,000Active3 beds 2 baths2,015 sq. ft.
$550,000Active3 beds 2 baths2,015 sq. ft.2983 E Marcia Street, INVERNESS, FL 34453
MLS# G5100786Listed by: SELLSTATE NEXT GENERATION REAL - New
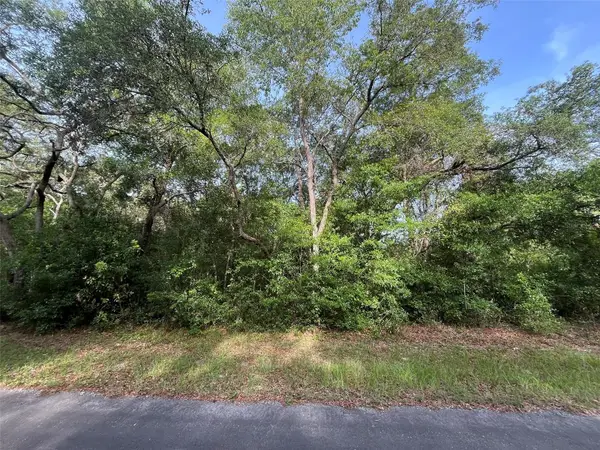 $18,900Active0.21 Acres
$18,900Active0.21 Acres6634 N Pagoda Tree Terrace, HERNANDO, FL 34442
MLS# OK225315Listed by: AMERICAN REALTY OF PSL LLC - New
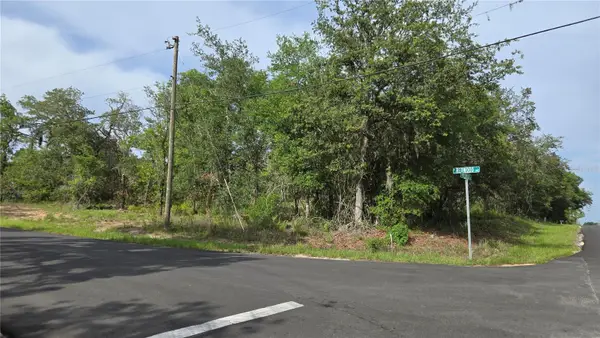 Listed by ERA$55,000Active1 Acres
Listed by ERA$55,000Active1 Acres4771 N Redwood Avenue, HERNANDO, FL 34442
MLS# TB8398091Listed by: BINGHAM REALTY INC
