4015 W Grover Cleveland Boulevard, Homosassa, FL 34446
Local realty services provided by:ERA American Suncoast
4015 W Grover Cleveland Boulevard,Homosassa, FL 34446
$425,000
- 4 Beds
- 3 Baths
- 2,192 sq. ft.
- Single family
- Pending
Listed by: christopher bilar
Office: florida executive realty
MLS#:848519
Source:FL_CMLS
Price summary
- Price:$425,000
- Price per sq. ft.:$143.68
About this home
Welcome to 4015 Grover Cleveland Blvd, a rare opportunity to own 6.25 (1323'x206') fully fenced acres in Homosassa, Florida. This property features a 2017 Champion-built modular home with poured concrete stem wall, 2x6 construction, and Hardie board siding for durability and peace of mind. Inside, you'll find four spacious bedrooms and three full baths, including a massive owner's suite measuring 15 by 15 feet, paired with a luxurious 15 by 12 bath complete with soaking tub, walk-in shower, and double vanity. The home offers 2,207 square feet of air-conditioned living space and a two-car garage. A separate family room sits adjacent to the fourth bedroom, ideal for guests or multi-generational living. The chef’s kitchen is outfitted with honey oak cabinets, a tiled backsplash, a breakfast bar, and a formal dining area—perfect for hosting and everyday comfort. All additional bedrooms are generously sized at 14 by 12 feet, offering plenty of room to spread out. Step outside to enjoy a rear deck and an above-ground pool, plus a 12 by 20 shed and an RV carport equipped with a 30-amp breaker and water hookup. The newly installed crushed asphalt driveway adds a polished touch to the property’s entrance. Animal lovers will appreciate the multiple pens and chicken coops, and the property sits next door to county land with direct access to horse trails. Best of all, there’s no HOA, no CDD, and the property is not in a flood zone. You’re just minutes from dining, shopping, and the Suncoast Parkway, making this private retreat both peaceful and practical.
Contact an agent
Home facts
- Year built:2017
- Listing ID #:848519
- Added:50 day(s) ago
- Updated:November 15, 2025 at 08:45 AM
Rooms and interior
- Bedrooms:4
- Total bathrooms:3
- Full bathrooms:3
- Living area:2,192 sq. ft.
Heating and cooling
- Cooling:Central Air
- Heating:Central, Electric
Structure and exterior
- Roof:Metal, Shingle
- Year built:2017
- Building area:2,192 sq. ft.
- Lot area:6.01 Acres
Schools
- High school:Citrus High
- Middle school:Citrus Springs Middle
- Elementary school:Citrus Springs Elementary
Utilities
- Water:Well
- Sewer:Septic Tank
Finances and disclosures
- Price:$425,000
- Price per sq. ft.:$143.68
- Tax amount:$3,207 (2024)
New listings near 4015 W Grover Cleveland Boulevard
- New
 $299,900Active3 beds 2 baths1,885 sq. ft.
$299,900Active3 beds 2 baths1,885 sq. ft.16 Nephthytis Court, HOMOSASSA, FL 34446
MLS# W7880761Listed by: HOME LAND REAL ESTATE INC - New
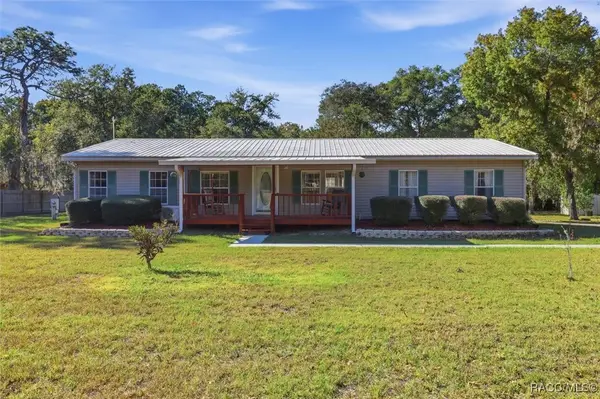 $349,900Active4 beds 2 baths1,860 sq. ft.
$349,900Active4 beds 2 baths1,860 sq. ft.1598 S Iroquois Avenue, Homosassa, FL 34448
MLS# 849890Listed by: TROTTER REALTY - New
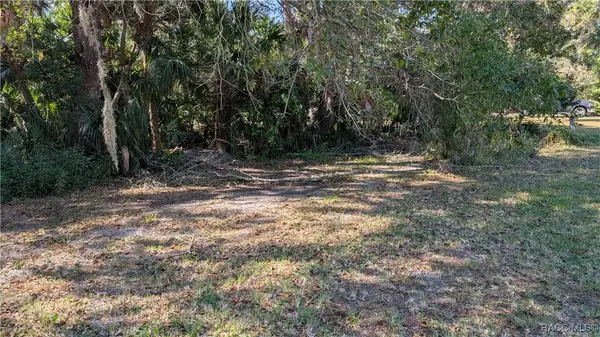 $25,000Active0.33 Acres
$25,000Active0.33 Acres11804 W Fisherman Lane, Homosassa, FL 34448
MLS# 849941Listed by: CENTURY 21 NATURE COAST - New
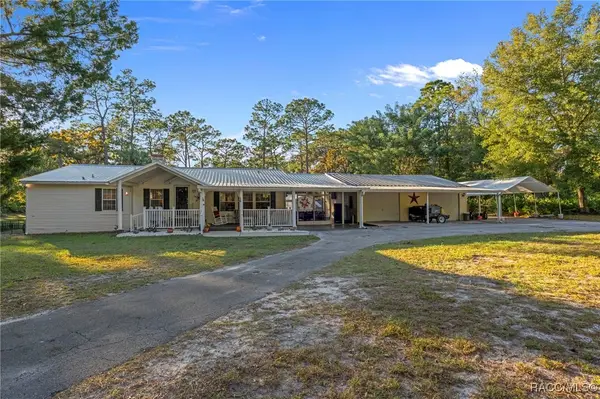 $349,900Active3 beds 2 baths2,028 sq. ft.
$349,900Active3 beds 2 baths2,028 sq. ft.1360 S Candlenut Avenue, Homosassa, FL 34448
MLS# 849945Listed by: WAVE ELITE REALTY LLC - New
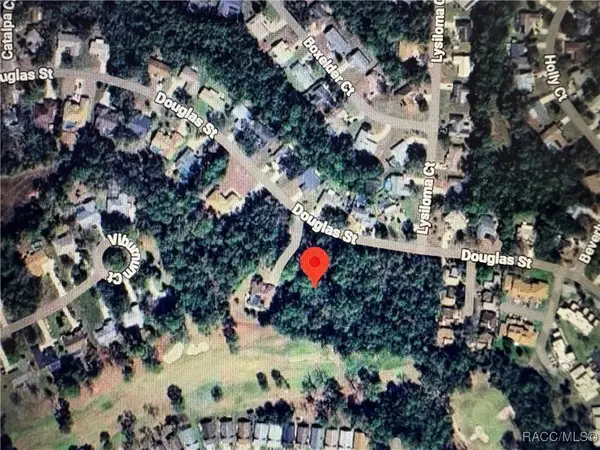 Listed by ERA$85,000Active0.93 Acres
Listed by ERA$85,000Active0.93 Acres73 Douglas Street, Homosassa, FL 34446
MLS# 849956Listed by: ERA AMERICAN SUNCOAST REALTY - New
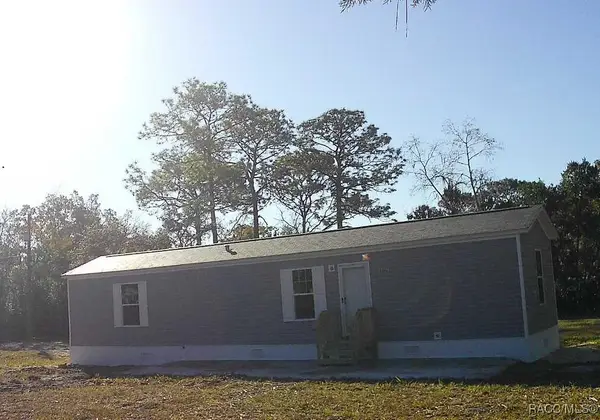 $169,000Active2 beds 2 baths747 sq. ft.
$169,000Active2 beds 2 baths747 sq. ft.6124 W Cardinal Street, Homosassa, FL 34446
MLS# 849953Listed by: BEYCOME OF FLORIDA LLC - New
 $430,000Active2 beds 2 baths1,254 sq. ft.
$430,000Active2 beds 2 baths1,254 sq. ft.11546 W Clubview Drive, Homosassa, FL 34448
MLS# 849911Listed by: TOP PERFORMANCE REAL EST. CONS - New
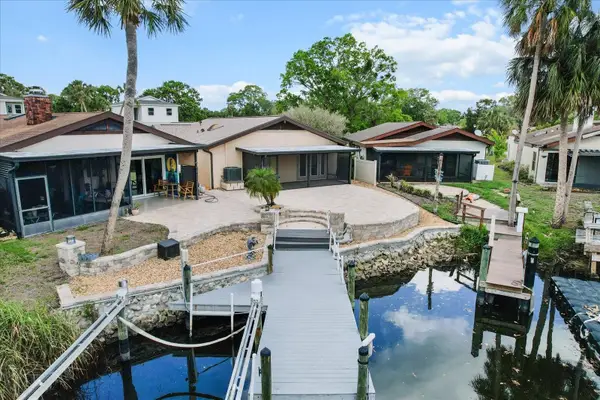 $430,000Active2 beds 2 baths1,254 sq. ft.
$430,000Active2 beds 2 baths1,254 sq. ft.11546 W Clubview Drive, HOMOSASSA, FL 34448
MLS# OM713496Listed by: TOP PERFORMANCE REAL EST. CONS - New
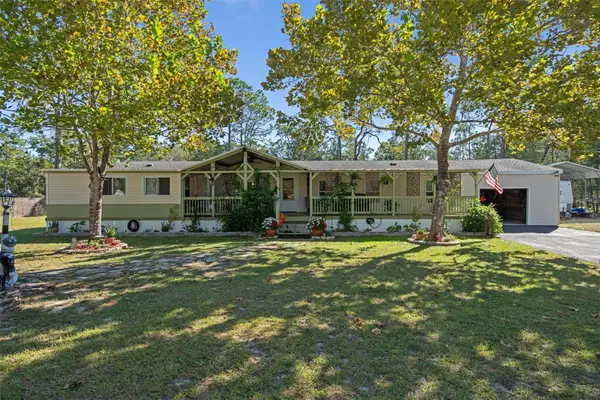 $359,000Active4 beds 3 baths1,782 sq. ft.
$359,000Active4 beds 3 baths1,782 sq. ft.4641 S Slash Pine Avenue, HOMOSASSA, FL 34446
MLS# TB8448165Listed by: TROPIC SHORES REALTY LLC - New
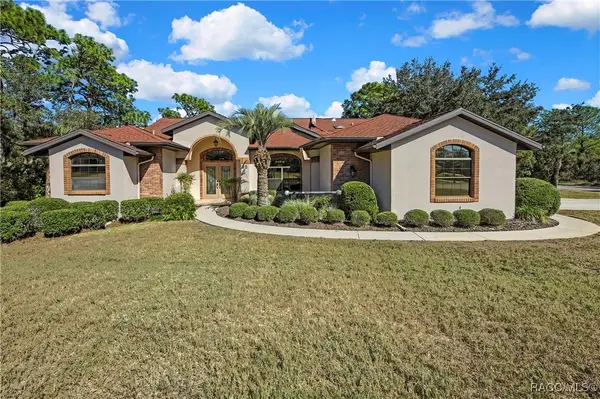 $455,000Active3 beds 2 baths2,257 sq. ft.
$455,000Active3 beds 2 baths2,257 sq. ft.35 & 37 Hackberry Drive, Homosassa, FL 34446
MLS# 849620Listed by: COLDWELL BANKER NEXT GENERATION REALTY
