10125 E Clovernook Lane, Inverness, FL 34450
Local realty services provided by:ERA American Suncoast
10125 E Clovernook Lane,Inverness, FL 34450
$248,000
- 2 Beds
- 2 Baths
- 1,560 sq. ft.
- Single family
- Pending
Listed by: dustin bradley
Office: re/max realty one
MLS#:849960
Source:FL_CMLS
Price summary
- Price:$248,000
- Price per sq. ft.:$95.98
About this home
Check out this 2-Bedroom, 2 Bath Cedar Home complete with a matching Cedar 1,200 sq ft detached garage. Unwind on the wrap around porch relax and enjoy your morning coffee and have room for hosting cooking BBQ on the smoker with friends and family. Step inside to find Laminite Wood Flooring throughout and Tile in the wet areas, adding style and functionality to the space. The spacious 30x40 detached garage includes a dedicated sewing room and provides ample storage for tools, equipment, great for car enthusiasts or hobbyists. On either side, you'll find convenient lean-tos: an 11x18 on one side and a 10x30 on the other. Additional features include a 15x30 pole barn great for RV parking, mature trees on the property, a 15x15 grilling/smoker area, and a designated garden space. Fully fenced in yard with New fence on 2 sides. Don't miss the opportunity call schedule a showing today. One or more photo(s) has been virtually staged.
Contact an agent
Home facts
- Year built:1987
- Listing ID #:849960
- Added:1 day(s) ago
- Updated:November 16, 2025 at 11:39 PM
Rooms and interior
- Bedrooms:2
- Total bathrooms:2
- Full bathrooms:2
- Living area:1,560 sq. ft.
Heating and cooling
- Cooling:Central Air
- Heating:Central, Electric
Structure and exterior
- Roof:Metal
- Year built:1987
- Building area:1,560 sq. ft.
- Lot area:1.45 Acres
Schools
- High school:Citrus High
- Middle school:Inverness Middle
- Elementary school:Inverness Primary
Utilities
- Water:Well
- Sewer:Septic Tank
Finances and disclosures
- Price:$248,000
- Price per sq. ft.:$95.98
- Tax amount:$667 (2024)
New listings near 10125 E Clovernook Lane
- New
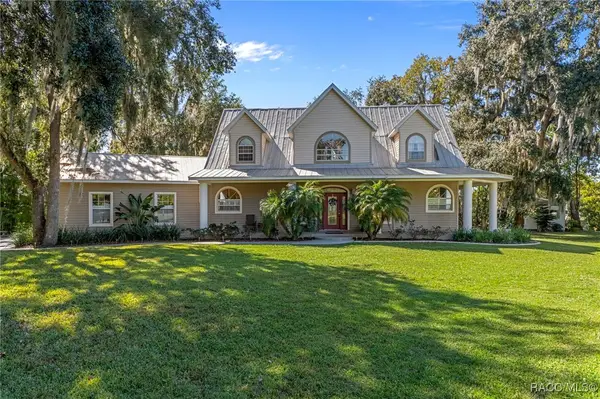 $799,000Active4 beds 4 baths2,995 sq. ft.
$799,000Active4 beds 4 baths2,995 sq. ft.1024 S Waterview Drive, Inverness, FL 34450
MLS# 849903Listed by: CENTURY 21 J.W.MORTON R.E. - New
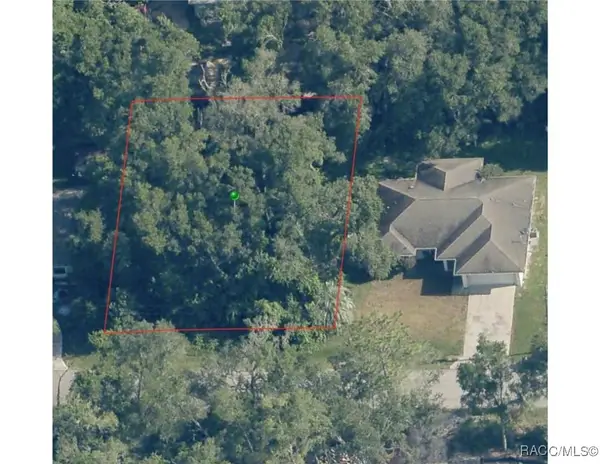 $15,000Active0.22 Acres
$15,000Active0.22 Acres3543 E Glenn Street, Inverness, FL 34453
MLS# 849973Listed by: TROPIC SHORES REALTY - New
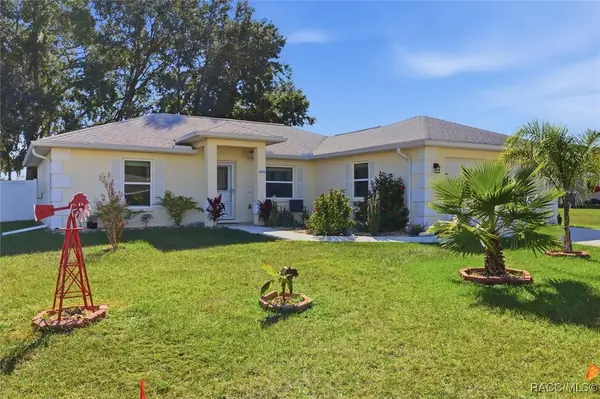 $263,900Active3 beds 2 baths1,218 sq. ft.
$263,900Active3 beds 2 baths1,218 sq. ft.4490 E Ravenna Street, Inverness, FL 34453
MLS# 849969Listed by: PLATINUM HOMES AND LAND REALTY - New
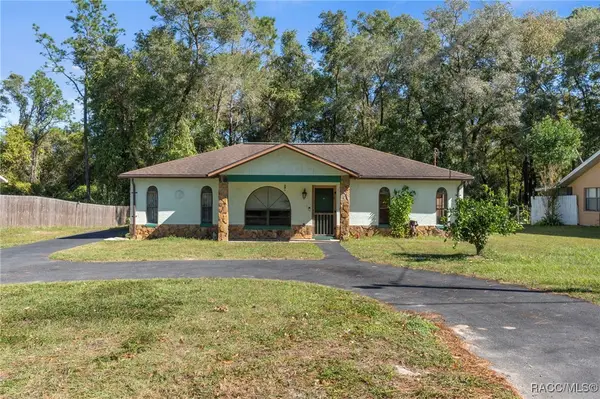 $145,000Active2 beds 1 baths1,144 sq. ft.
$145,000Active2 beds 1 baths1,144 sq. ft.671 N Croft Avenue, Inverness, FL 34453
MLS# 849904Listed by: CENTURY 21 J.W.MORTON R.E. - New
 $12,900Active0.22 Acres
$12,900Active0.22 Acres1020 Maple Avenue, INVERNESS, FL 34452
MLS# OK225738Listed by: AMERICAN REALTY OF PSL LLC - New
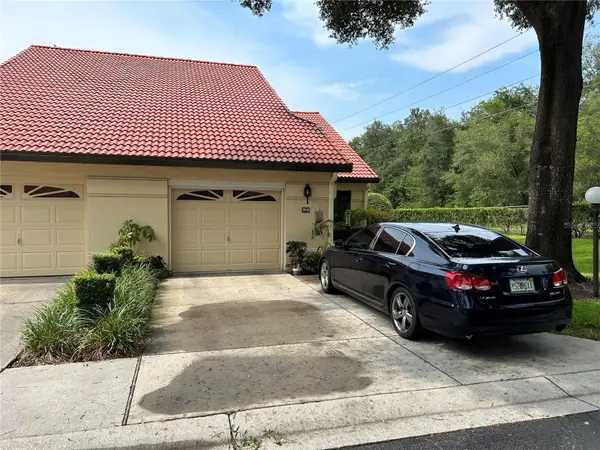 $159,000Active2 beds 2 baths1,243 sq. ft.
$159,000Active2 beds 2 baths1,243 sq. ft.2050 Forest Drive, INVERNESS, FL 34453
MLS# TB8448532Listed by: REAL ESTATE SOLUTIONS - New
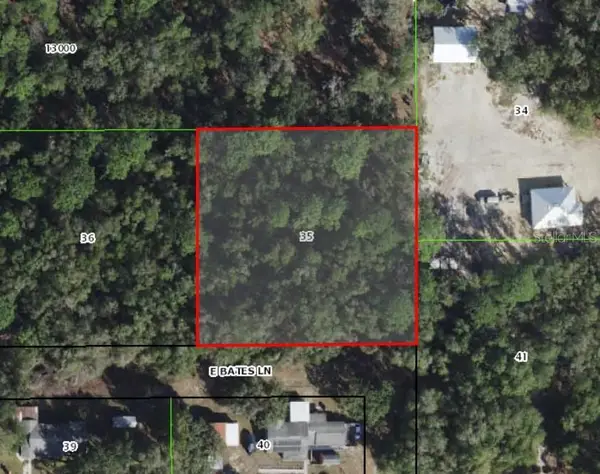 $46,000Active1 Acres
$46,000Active1 Acres10641 E Bates Lane, INVERNESS, FL 34450
MLS# O6360824Listed by: COLDWELL BANKER RESIDENTIAL RE - New
 $15,000Active0.22 Acres
$15,000Active0.22 Acres29 N Baker Terrace, INVERNESS, FL 34453
MLS# OM713404Listed by: ROBERTS REAL ESTATE INC - New
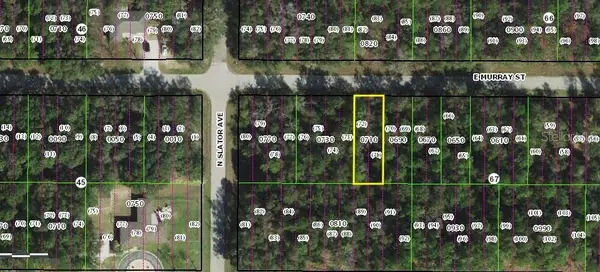 $8,000Active0.11 Acres
$8,000Active0.11 Acres3212 E Murray Street, INVERNESS, FL 34453
MLS# C7517708Listed by: KNOWLEDGE BASE REAL ESTATE
