1106 N Brookhaven Terrace, Inverness, FL 34453
Local realty services provided by:Bingham Realty ERA Powered
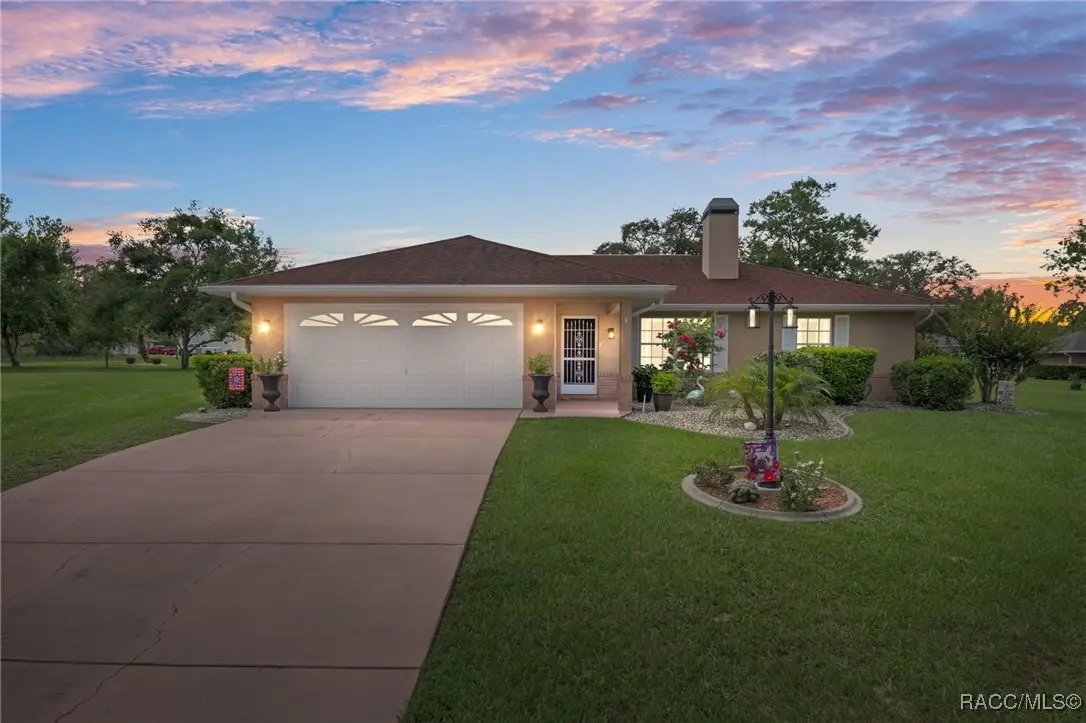


Listed by:ryan r hazelton
Office:century 21 j.w.morton r.e.
MLS#:840549
Source:FL_CMLS
Price summary
- Price:$345,000
- Price per sq. ft.:$177.84
- Monthly HOA dues:$9.08
About this home
Step into timeless elegance with this exquisitely updated 3-bedroom, 2-bath Citrus Hills saltwater pool home, where luxury and comfort blend seamlessly. From the moment you enter, you'll be captivated by the meticulously redesigned interior featuring a chef’s dream kitchen adorned with KraftMaid custom cabinetry, gleaming quartz countertops, a sleek stainless steel farmhouse sink, and top-of-the-line KitchenAid appliances (installed 11/2024). The open split floor plan is enhanced by gorgeous ceramic tile plank flooring, designer lighting, and a cozy gas fireplace. Both bathrooms offer spa-inspired tranquility with modern vanities, premium fixtures, and a therapeutic jetted step-in tub. Step outside to the screened lanai, complete with upgraded lighting, ceiling fans, and an outdoor TV, all overlooking the sparkling saltwater pool with a new heater and saltwater system (09/2024), set amidst lush, landscaped grounds with an automated sprinkler system. Additional upscale touches include a new Maytag washer and dryer, fresh interior paint, and thoughtful upgrades throughout—all just moments from premier shopping, dining, parks, lakes, and healthcare. A true move-in ready sanctuary, this is luxury Florida living at its finest.
Contact an agent
Home facts
- Year built:1996
- Listing Id #:840549
- Added:1 day(s) ago
- Updated:August 15, 2025 at 03:38 PM
Rooms and interior
- Bedrooms:3
- Total bathrooms:2
- Full bathrooms:2
- Living area:1,940 sq. ft.
Heating and cooling
- Cooling:Central Air
- Heating:Heat Pump
Structure and exterior
- Roof:Asphalt, Shingle
- Year built:1996
- Building area:1,940 sq. ft.
- Lot area:0.5 Acres
Schools
- High school:Citrus High
- Middle school:Inverness Middle
- Elementary school:Hernando Elementary
Utilities
- Water:Public
- Sewer:Septic Tank
Finances and disclosures
- Price:$345,000
- Price per sq. ft.:$177.84
- Tax amount:$1,053 (2023)
New listings near 1106 N Brookhaven Terrace
- New
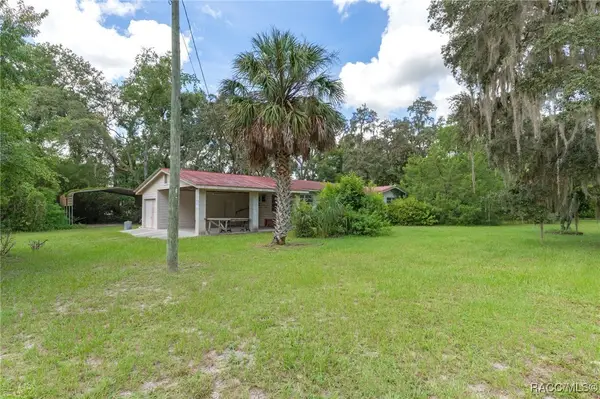 $185,000Active3 beds 1 baths1,860 sq. ft.
$185,000Active3 beds 1 baths1,860 sq. ft.8022 E Fort Cooper Road, Inverness, FL 34450
MLS# 847138Listed by: CENTURY 21 J.W.MORTON R.E. - New
 $277,500Active2 beds 2 baths2,120 sq. ft.
$277,500Active2 beds 2 baths2,120 sq. ft.9082 E Coker Creek Lane, Inverness, FL 34450
MLS# 846690Listed by: CENTURY 21 J.W.MORTON R.E. - New
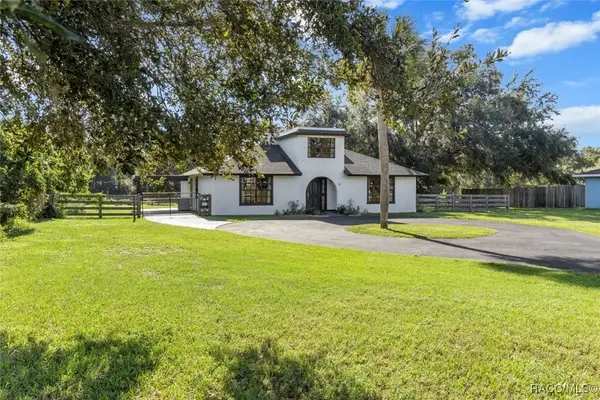 $489,000Active3 beds 2 baths2,250 sq. ft.
$489,000Active3 beds 2 baths2,250 sq. ft.19 N Archwood Drive, Inverness, FL 34450
MLS# 847148Listed by: RE/MAX REALTY ONE - New
 $225,000Active2 beds 2 baths2,226 sq. ft.
$225,000Active2 beds 2 baths2,226 sq. ft.9017 E Sandpiper Drive, Inverness, FL 34450
MLS# 847265Listed by: SELLSTATE NEXT GENERATION REAL - New
 $185,000Active3 beds 1 baths1,176 sq. ft.
$185,000Active3 beds 1 baths1,176 sq. ft.3680 E Bulldog Lane, INVERNESS, FL 34452
MLS# TB8417793Listed by: KW REALTY ELITE PARTNERS - New
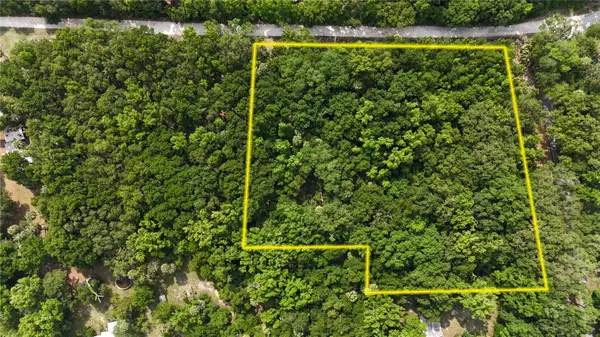 $129,400Active3.71 Acres
$129,400Active3.71 Acres2452 N Junglecamp Road, INVERNESS, FL 34453
MLS# OM707599Listed by: WHITETAIL PROPERTIES REAL ESTATE - New
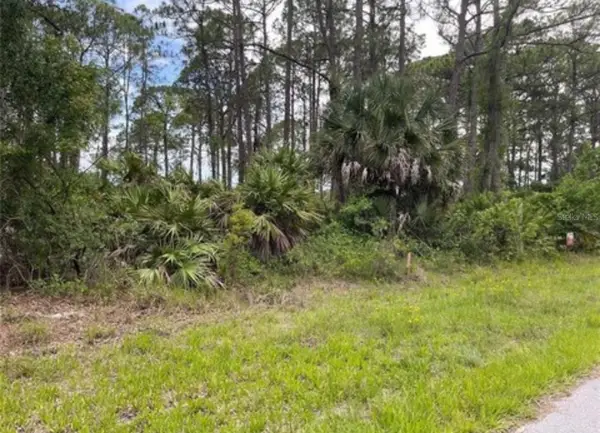 $18,900Active0.22 Acres
$18,900Active0.22 Acres6079 E Joyce Lane, INVERNESS, FL 34452
MLS# TB8417453Listed by: KELLER WILLIAMS ST PETE REALTY - New
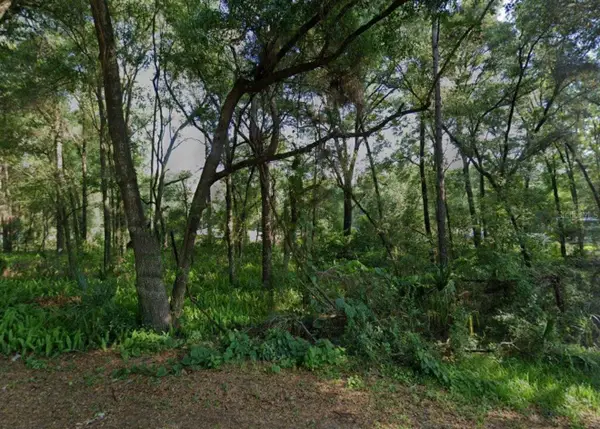 $18,900Active0.22 Acres
$18,900Active0.22 Acres3015 Eisenhower Street W, INVERNESS, FL 34453
MLS# TB8417454Listed by: KELLER WILLIAMS ST PETE REALTY - New
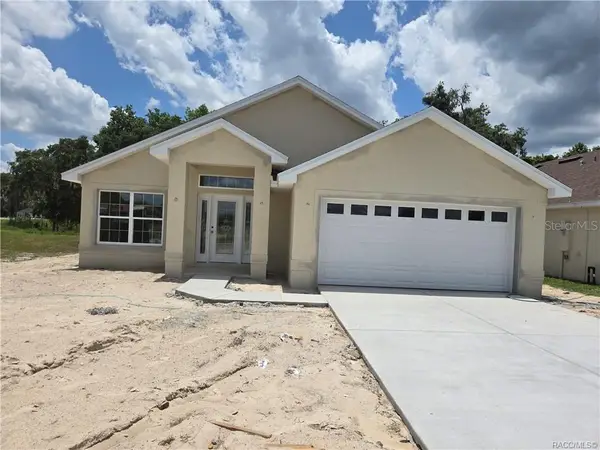 $311,250Active3 beds 2 baths1,485 sq. ft.
$311,250Active3 beds 2 baths1,485 sq. ft.1117 Heron Point Drive, INVERNESS, FL 34453
MLS# OM707535Listed by: ADAMS HOMES REALTY INC

