19 N Archwood Drive, Inverness, FL 34450
Local realty services provided by:Bingham Realty ERA Powered
19 N Archwood Drive,Inverness, FL 34450
$489,000
- 3 Beds
- 2 Baths
- 2,072 sq. ft.
- Single family
- Active
Listed by:kim devane
Office:re/max realty one
MLS#:847148
Source:FL_CMLS
Price summary
- Price:$489,000
- Price per sq. ft.:$217.33
About this home
Welcome to this Mediterranean inspired waterfront retreat just 2 miles from downtown Inverness! Nestled on a quiet cul-de-sac with an estate-like presence on .6 acres and featuring a circular driveway, side porte-cochere, fenced backyard and the dock at the canal makes fishing for bass a daily luxury. Your entertainment options are only limited by your imagination. Whether its fishing, kayaking, bird watching, yard games or just relaxing around the firepit with friends, the setting couldn’t be any more peaceful. Let your individuality soar in the 2-story tall living room with bonus loft, beamed wood ceiling and an equally tall stone fireplace in the corner! The travertine tile extends throughout the living areas including the kitchen and dining rooms. The kitchen is a great room all to itself! Steep vaulted and beamed ceiling with skylights add to the dramatic character of the home and the kitchen Island makes family time a fun time! The primary bedroom suite is just off the kitchen offering separation from the other bedrooms and bath on the other side of the family room. All bedrooms have newly installed LVP floors. Unwind on your screened-in porch looking at your wildlife kingdom while the sun sets and listening to the natural chorus of frogs and crickets. Whether you're sipping morning coffee or winding down a long day, this tranquil space offers the perfect blend of comfort, nature, and your own slice of waterfront serenity. The home has a newer roof (2021), one of two A/C units replaced in 2022, new water filtration and conditioning equipment along with a 50-gallon water heater in 2025 and a hardwired hook up for a generator on the back porch electrical panel.
Contact an agent
Home facts
- Year built:1982
- Listing ID #:847148
- Added:48 day(s) ago
- Updated:October 02, 2025 at 02:43 PM
Rooms and interior
- Bedrooms:3
- Total bathrooms:2
- Full bathrooms:2
- Living area:2,072 sq. ft.
Heating and cooling
- Cooling:Central Air, Electric
- Heating:Heat Pump
Structure and exterior
- Roof:Asphalt, Shingle
- Year built:1982
- Building area:2,072 sq. ft.
- Lot area:0.59 Acres
Schools
- High school:Citrus High
- Middle school:Inverness Middle
- Elementary school:Inverness Primary
Utilities
- Water:Well
- Sewer:Septic Tank, Underground Utilities
Finances and disclosures
- Price:$489,000
- Price per sq. ft.:$217.33
- Tax amount:$2,984 (2024)
New listings near 19 N Archwood Drive
- New
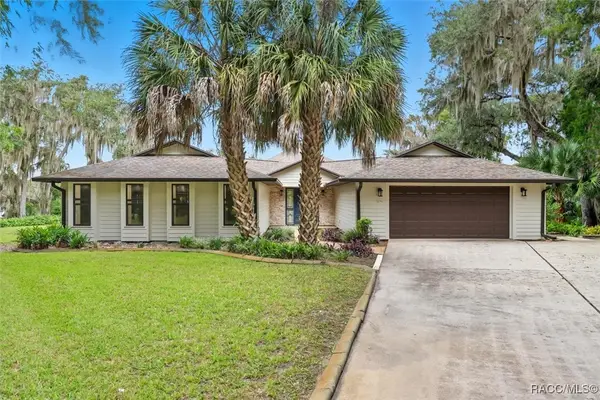 $759,900Active3 beds 3 baths2,607 sq. ft.
$759,900Active3 beds 3 baths2,607 sq. ft.5124 S Pointe Drive, Inverness, FL 34450
MLS# 848686Listed by: BERKSHIRE HATHAWAY HOMESERVICE - New
 $525,000Active4 beds 2 baths2,620 sq. ft.
$525,000Active4 beds 2 baths2,620 sq. ft.40 N Robin Hood Road, Inverness, FL 34450
MLS# 848666Listed by: CENTURY 21 J.W.MORTON R.E. - New
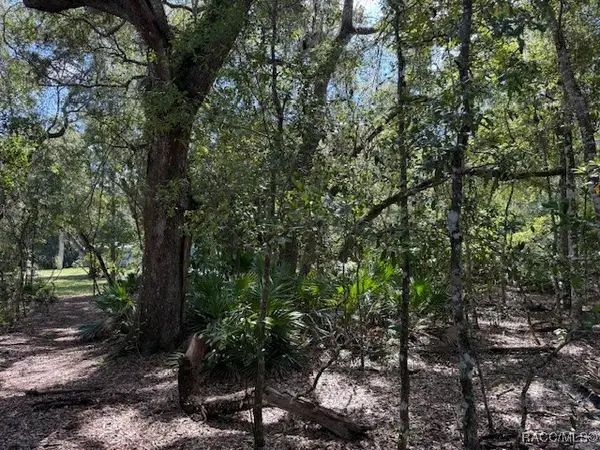 Listed by ERA$16,000Active0.48 Acres
Listed by ERA$16,000Active0.48 Acres4644 S Ironwood Point, Inverness, FL 34450
MLS# 848627Listed by: ERA AMERICAN SUNCOAST REALTY - New
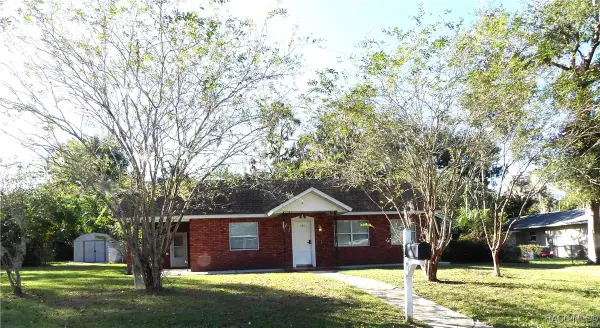 $227,500Active3 beds 2 baths1,372 sq. ft.
$227,500Active3 beds 2 baths1,372 sq. ft.503 Emery Street, Inverness, FL 34450
MLS# 848706Listed by: LANDMARK REALTY - New
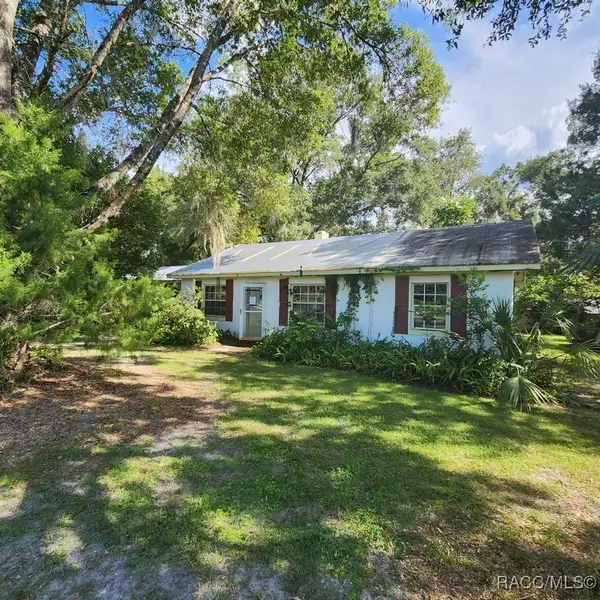 $87,000Active3 beds 1 baths1,484 sq. ft.
$87,000Active3 beds 1 baths1,484 sq. ft.5350 E Jasmine Lane, Inverness, FL 34453
MLS# 847918Listed by: RE/MAX REALTY ONE - New
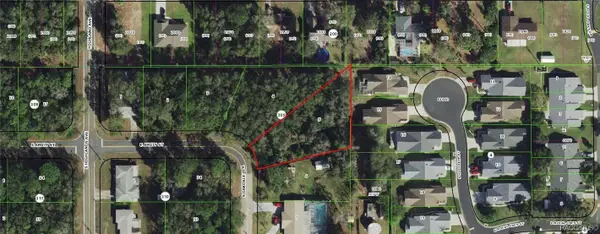 $29,900Active0.41 Acres
$29,900Active0.41 Acres3319 S Oakdale Terrace, Inverness, FL 34452
MLS# 848664Listed by: COLDWELL BANKER INVESTORS REALTY - New
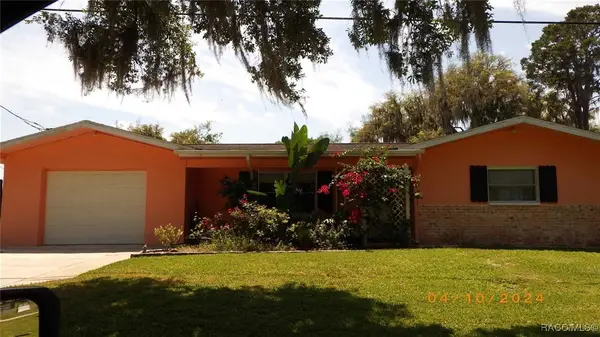 $252,900Active2 beds 2 baths1,008 sq. ft.
$252,900Active2 beds 2 baths1,008 sq. ft.7330 E Allen Drive, Inverness, FL 34450
MLS# 848611Listed by: CENTURY 21 J.W.MORTON R.E. - New
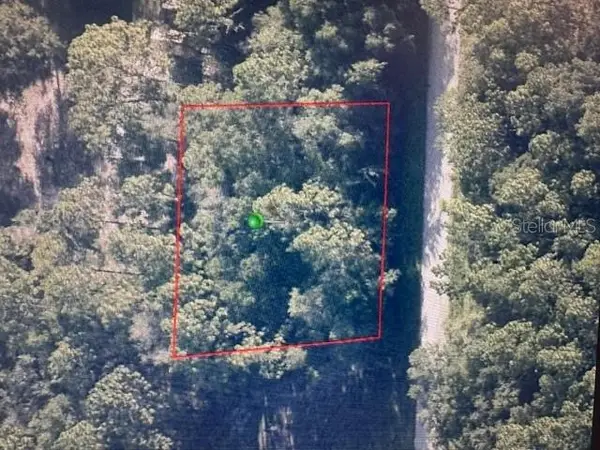 $14,500Active0.28 Acres
$14,500Active0.28 Acres3261 E Anderson Street, INVERNESS, FL 34453
MLS# OM710614Listed by: GOLDEN OCALA REAL ESTATE INC - New
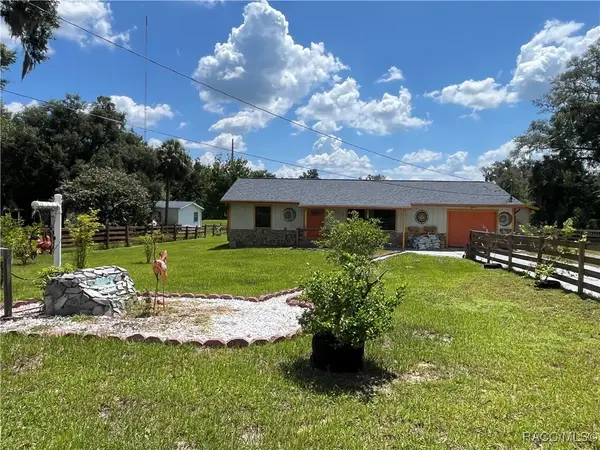 $312,500Active4 beds 3 baths2,112 sq. ft.
$312,500Active4 beds 3 baths2,112 sq. ft.1711 N Croft Avenue, Inverness, FL 34453
MLS# 848645Listed by: CURB APPEAL REALTY - New
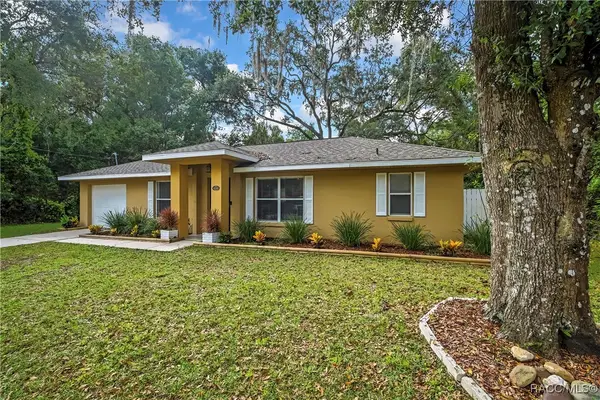 $234,000Active2 beds 2 baths1,008 sq. ft.
$234,000Active2 beds 2 baths1,008 sq. ft.6162 E Oneida Street, Inverness, FL 34450
MLS# 848617Listed by: COLDWELL BANKER SCHMITT REAL E
