112 Cabot Street, Inverness, FL 34452
Local realty services provided by:Bingham Realty ERA Powered

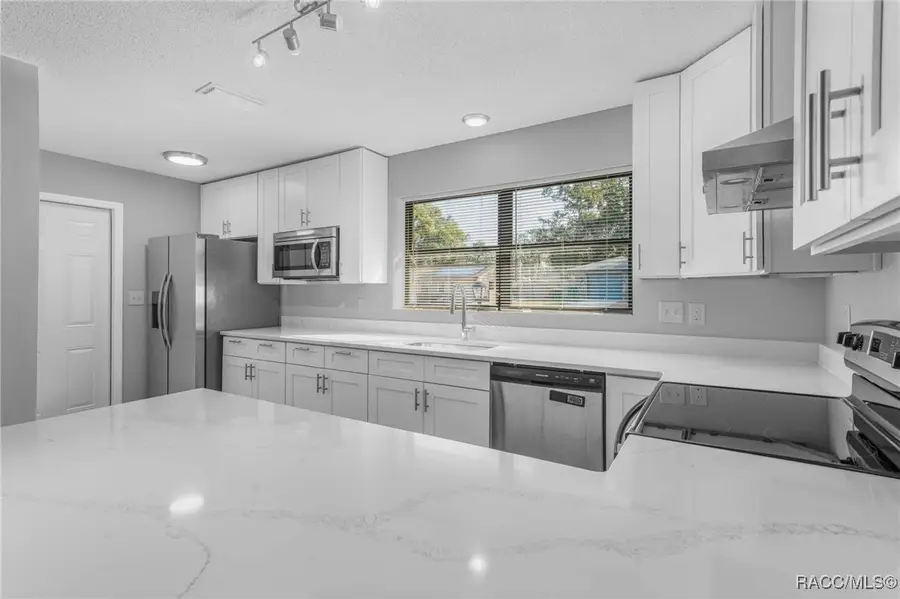
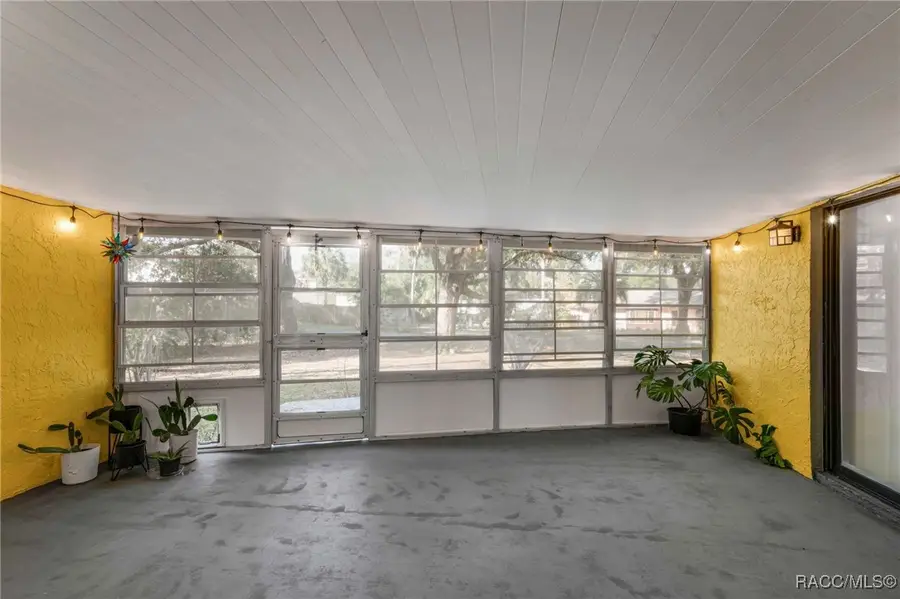
Listed by:maria fleming
Office:realtrust realty
MLS#:841255
Source:FL_CMLS
Price summary
- Price:$245,000
- Price per sq. ft.:$120.22
About this home
Welcome to Your Remodeled Oasis, nestled in the picturesque city of Inverness, this 3-bedroom, 2-bath, Florida Room, 1-Car Garage & fully Fenced Yard. Prime location! You can easily walk or bicycle to the many shops and restaurants of downtown Inverness, as well as Citrus Memorial Hospital. Both are less than a 1/2-mile, 10-minute walk along shaded sidewalks from the house. NEW A/C-2023, NEW Hot Water Heater-2023. Open concept & Split Plan design w/lots of windows & high-end Luxury Vinyl Planking Flooring throughout. The spacious Great Room is inviting, the chef-inspired kitchen boasting state-of-the-art Stainless-Steel Appliances, Quartz Countertops, custom Cabinetry & Pantry that makes entertaining a breeze. The Master Suite, a sanctuary of relaxation featuring a spa-like ensuite Bathroom adorned with luxurious finishes. The 2 Guest Bedrooms are generously sized, offering versatility for a home office & a large Guest Bathroom w/Double Vanity. The 1-Car Garage is clean w/plenty of space for the Laundry area w/NEW Washer & Dryer. Off the Great Room is the Florida Room, painted Cheery Yellow w/string lights installed for fun evenings w/access to an outside open patio. Venture outdoors to discover a backyard totally Fenced in, providing a tranquil escape. In addition, potential access exists from the street to its rear, should one ever desire to add to the home or build a guest home w/separate access to the property. Inverness is a great city to raise a family. Whether you’re retired or work, the convenient location of this home will be fabulous to enjoy the concerts or fireworks in downtown, watch a show at Valerie Theater, Bike ride on the rail-to-trails & access the Tsala-Apopka Lakes for great fishing. You will never run out of things to do. Close to Hospitals, Restaurants, Churches, Supermarkets, Parks, & top-rated schools, this home epitomizes the ideal blend of comfort and accessibility. Inverness with its charm & community spirit sets the stage for a well-lived life. You do not want to miss this, Home!
Contact an agent
Home facts
- Year built:1979
- Listing Id #:841255
- Added:194 day(s) ago
- Updated:August 20, 2025 at 07:16 AM
Rooms and interior
- Bedrooms:3
- Total bathrooms:2
- Full bathrooms:2
- Living area:1,505 sq. ft.
Heating and cooling
- Cooling:Central Air, Electric
- Heating:Central, Electric
Structure and exterior
- Roof:Asphalt, Ridge Vents, Shingle
- Year built:1979
- Building area:1,505 sq. ft.
- Lot area:0.23 Acres
Schools
- High school:Citrus High
- Middle school:Inverness Middle
- Elementary school:Inverness Primary
Utilities
- Sewer:Septic Tank
Finances and disclosures
- Price:$245,000
- Price per sq. ft.:$120.22
- Tax amount:$3,029 (2023)
New listings near 112 Cabot Street
- New
 $95,000Active3 beds 2 baths924 sq. ft.
$95,000Active3 beds 2 baths924 sq. ft.2621 E North Street, Inverness, FL 34452
MLS# 847369Listed by: CENTURY 21 J.W.MORTON R.E. - New
 $369,600Active3 beds 2 baths1,970 sq. ft.
$369,600Active3 beds 2 baths1,970 sq. ft.405 Wood Stork Trail, Inverness, FL 34453
MLS# 847212Listed by: ADAMS HOMES INC. - New
 $328,300Active3 beds 2 baths1,970 sq. ft.
$328,300Active3 beds 2 baths1,970 sq. ft.2601 Clearwood Street, INVERNESS, FL 34452
MLS# OM707779Listed by: ADAMS HOMES REALTY INC - New
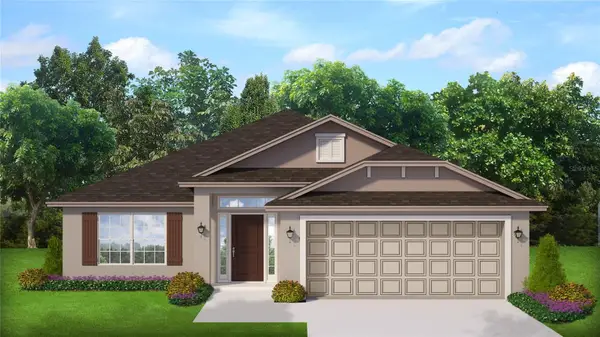 $314,650Active4 beds 2 baths1,820 sq. ft.
$314,650Active4 beds 2 baths1,820 sq. ft.2609 Clearwood Street, INVERNESS, FL 34452
MLS# OM707776Listed by: ADAMS HOMES REALTY INC - New
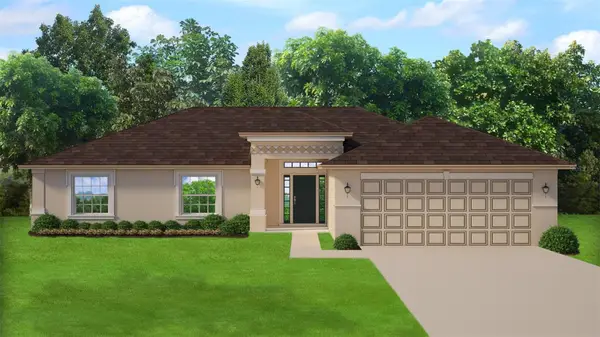 $310,650Active4 beds 2 baths1,755 sq. ft.
$310,650Active4 beds 2 baths1,755 sq. ft.2613 Clearwood Street, INVERNESS, FL 34452
MLS# OM707771Listed by: ADAMS HOMES REALTY INC - New
 $395,000Active3 beds 2 baths1,758 sq. ft.
$395,000Active3 beds 2 baths1,758 sq. ft.1490 Druid Road, INVERNESS, FL 34452
MLS# OM707687Listed by: SELLSTATE NGR-INVERNESS - New
 $294,950Active3 beds 2 baths1,511 sq. ft.
$294,950Active3 beds 2 baths1,511 sq. ft.2617 Clearwood Street, INVERNESS, FL 34452
MLS# OM707763Listed by: ADAMS HOMES REALTY INC 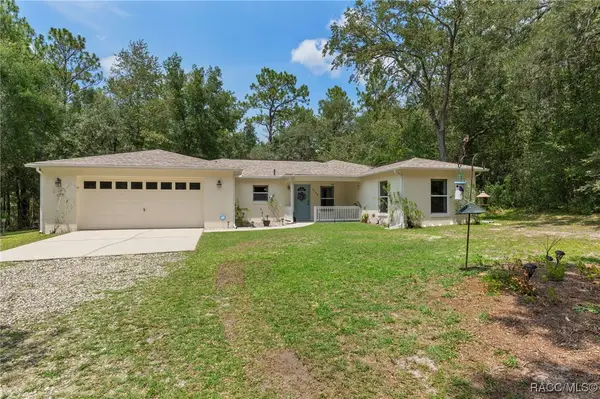 $325,000Pending3 beds 2 baths1,616 sq. ft.
$325,000Pending3 beds 2 baths1,616 sq. ft.2739 E Dove Court, Inverness, FL 34452
MLS# 847252Listed by: CENTURY 21 J.W.MORTON R.E.- New
 $215,000Active3 beds 2 baths1,092 sq. ft.
$215,000Active3 beds 2 baths1,092 sq. ft.72 N Rooks Avenue, INVERNESS, FL 34453
MLS# OM707559Listed by: PRETTY PENNY PROPERTIES - New
 $345,000Active3 beds 2 baths1,240 sq. ft.
$345,000Active3 beds 2 baths1,240 sq. ft.1106 N Brookhaven Terrace, Inverness, FL 34453
MLS# 840549Listed by: CENTURY 21 J.W.MORTON R.E.
