1143 Trailridge Avenue, Inverness, FL 34453
Local realty services provided by:Bingham Realty ERA Powered
1143 Trailridge Avenue,Inverness, FL 34453
$324,900
- 3 Beds
- 2 Baths
- 1,596 sq. ft.
- Single family
- Active
Listed by:monica saldarriaga
Office:only way realty citrus
MLS#:847494
Source:FL_CMLS
Price summary
- Price:$324,900
- Price per sq. ft.:$110.89
About this home
Fabulous 3 bed 2 bath home on half an acre. Metal roof and 2025 AC. HUGE DETACHED GARAGE WORKSHOP. NO HOA. NO FLOOD ZONE. Extra large kitchen with spacious breakfast nook, built in pantry and extended breakfast bar. Generous master bedroom has large walk in closet and roll in tiled shower area. Enjoy year round living on the tiled patio with glass windows. Charming gazebo with swing chairs and out door patio area provide additional areas for outdoor enjoyment. Detached garage with electric, 832 sq ft of ground floor space and expansive second floor storage area. Plenty of thoughtful updates. All appliances included. Public water and sewer. Trash, recycling, and yard waste included in water bill. Minutes to shopping, dining, schools, medical and fitness. Immediate area offers 38 miles of bike and hike trail, farmer’s market, small town festivals and entertainment, unique dining, lake front park and plenty of opportunities for lake fishing, boating and kayaking activities. Easy access to Ocala. Perfect blend of serenity and convenience.
Contact an agent
Home facts
- Year built:1985
- Listing ID #:847494
- Added:20 day(s) ago
- Updated:September 11, 2025 at 02:24 PM
Rooms and interior
- Bedrooms:3
- Total bathrooms:2
- Full bathrooms:2
- Living area:1,596 sq. ft.
Heating and cooling
- Cooling:Central Air, Electric
- Heating:Heat Pump
Structure and exterior
- Roof:Metal
- Year built:1985
- Building area:1,596 sq. ft.
- Lot area:0.5 Acres
Schools
- High school:Citrus High
- Middle school:Inverness Middle
- Elementary school:Hernando Elementary
Utilities
- Water:Public
- Sewer:Public Sewer
Finances and disclosures
- Price:$324,900
- Price per sq. ft.:$110.89
- Tax amount:$1,392 (2024)
New listings near 1143 Trailridge Avenue
- New
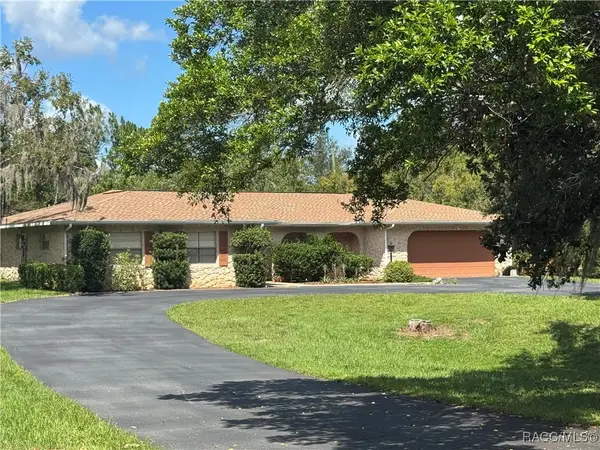 Listed by ERA$340,000Active3 beds 2 baths1,839 sq. ft.
Listed by ERA$340,000Active3 beds 2 baths1,839 sq. ft.3621 E Country Side Drive, Inverness, FL 34452
MLS# 847978Listed by: ERA AMERICAN SUNCOAST REALTY - New
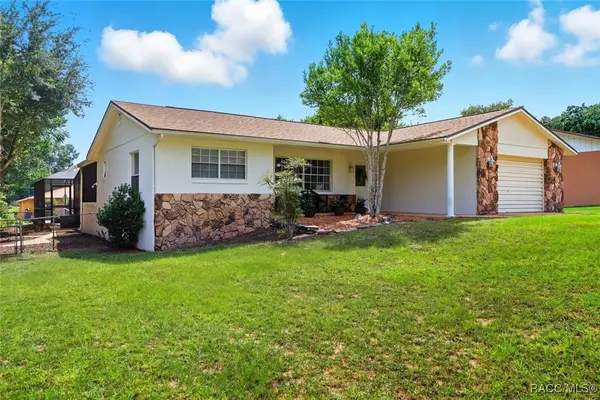 Listed by ERA$325,000Active2 beds 2 baths1,434 sq. ft.
Listed by ERA$325,000Active2 beds 2 baths1,434 sq. ft.305 Edison Street, Inverness, FL 34452
MLS# 848098Listed by: ERA AMERICAN SUNCOAST REALTY - New
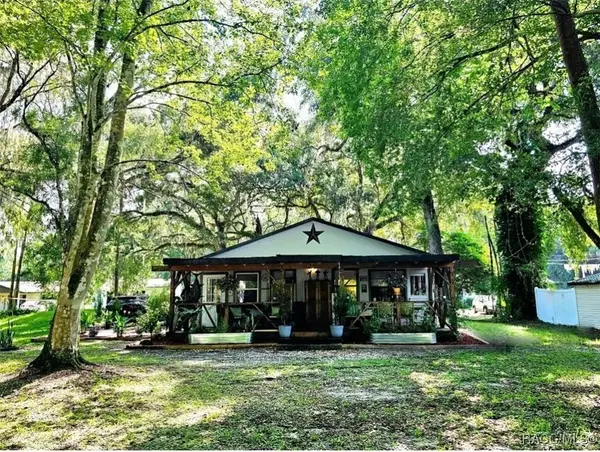 $284,900Active2 beds 1 baths990 sq. ft.
$284,900Active2 beds 1 baths990 sq. ft.353 N Robin Hood Road, Inverness, FL 34450
MLS# 848092Listed by: EXP REALTY LLC - New
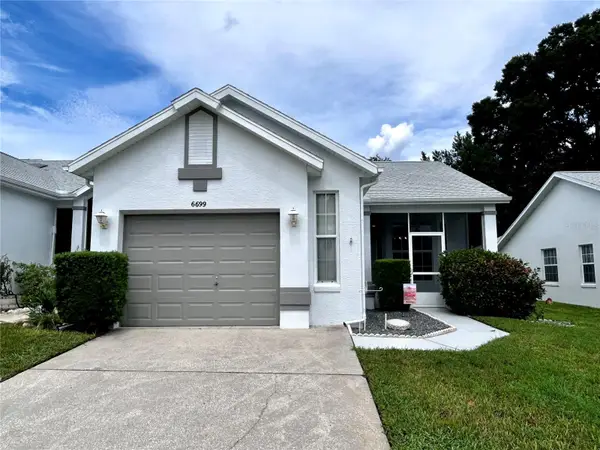 $215,000Active2 beds 2 baths1,241 sq. ft.
$215,000Active2 beds 2 baths1,241 sq. ft.6699 E Kingsbury Lane, INVERNESS, FL 34452
MLS# OM709413Listed by: SELLSTATE NGR-INVERNESS - New
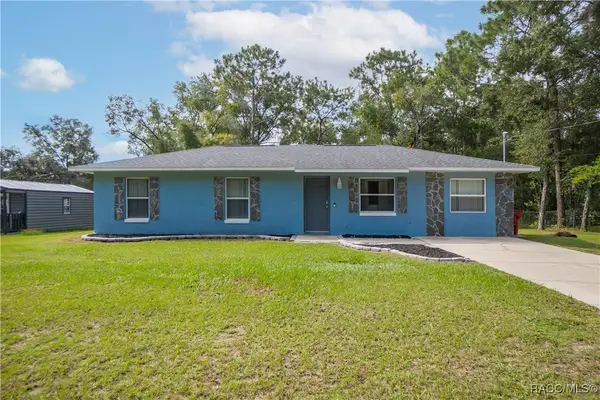 $250,000Active3 beds 2 baths1,751 sq. ft.
$250,000Active3 beds 2 baths1,751 sq. ft.3064 E Joseph Lane, Inverness, FL 34453
MLS# 848000Listed by: KELLER WILLIAMS REALTY - ELITE PARTNERS II - New
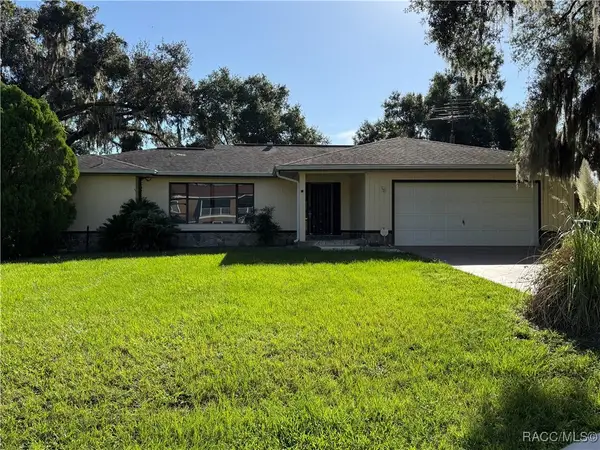 $249,900Active3 beds 2 baths1,748 sq. ft.
$249,900Active3 beds 2 baths1,748 sq. ft.4405 E Windmill Drive, Inverness, FL 34453
MLS# 847626Listed by: RE/MAX REALTY ONE - New
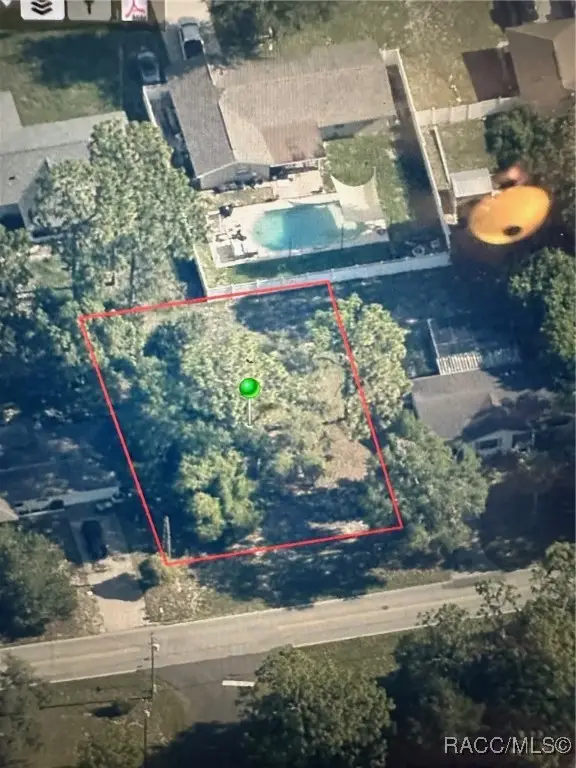 $22,000Active0.22 Acres
$22,000Active0.22 Acres1316 Eden Drive, Inverness, FL 34450
MLS# 848032Listed by: HEART OF FLORIDA REALTY LLC - New
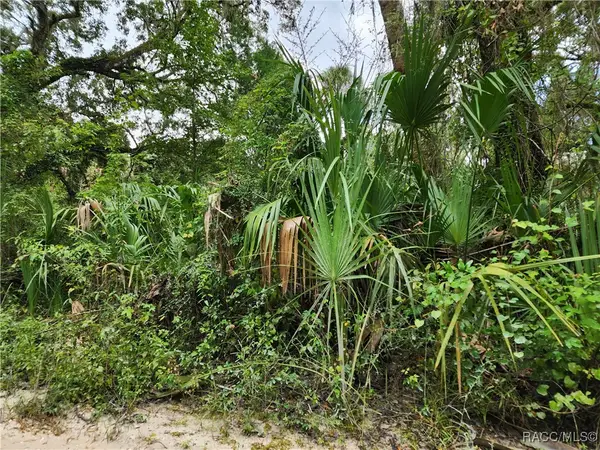 Listed by ERA$35,000Active0.95 Acres
Listed by ERA$35,000Active0.95 Acres13046 E Shawnee Trail, Inverness, FL 34450
MLS# 848075Listed by: ERA AMERICAN SUNCOAST REALTY - New
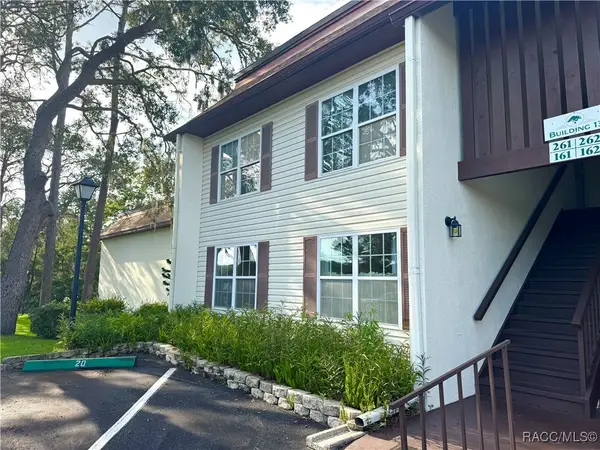 Listed by ERA$99,000Active2 beds 2 baths1,035 sq. ft.
Listed by ERA$99,000Active2 beds 2 baths1,035 sq. ft.2400 Forest Drive #161, Inverness, FL 34453
MLS# 847941Listed by: ERA AMERICAN SUNCOAST REALTY - Open Sat, 2 to 4:30pmNew
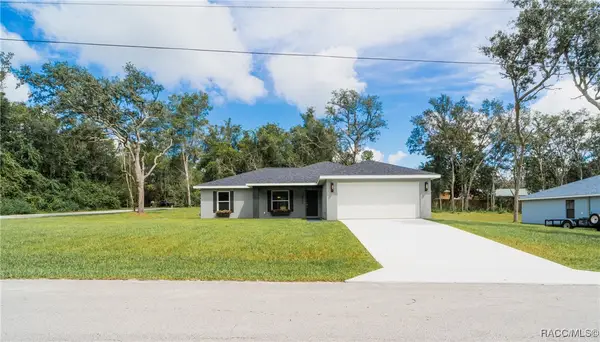 $295,000Active3 beds 2 baths1,424 sq. ft.
$295,000Active3 beds 2 baths1,424 sq. ft.3011 E Griffin Street, Inverness, FL 34453
MLS# 848059Listed by: PLANTATION REALTY, INC.
