1372 E Seattle Slew Circle, Inverness, FL 34453
Local realty services provided by:Bingham Realty ERA Powered
1372 E Seattle Slew Circle,Inverness, FL 34453
$492,000
- 3 Beds
- 3 Baths
- 2,176 sq. ft.
- Single family
- Active
Listed by: lori flagg
Office: berkshire hathaway homeservice
MLS#:848342
Source:FL_CMLS
Price summary
- Price:$492,000
- Price per sq. ft.:$164.6
- Monthly HOA dues:$194
About this home
Are you Searching for Serenity and Peacefulness? This 3 Bedroom 2.5 Bath Pool home located in Belmont Hills in the Villages of Citrus Hills is just what you are searching for. These pictures do not tell the whole story, you will be blown away by the meticulous way this home has been cared for. When you arrive in the driveway it is very evident by its beautiful curb appeal.
As you enter its elegant front double doors you will be overwhelmed by the brightness and the very tall ceilings. This versatile floorplan actually gives you a formal Living and Dining room and also a wonderful family room. The kitchen is open to the family room with its updated stainless appliances and expansive counter space. The 3 bedroom is actually a flex room that can be used for many applications, such as a true bedroom or Office or Media room or possibly a nursery. The guest bedroom and bath are conveniently located in one side of the home, so your guests will feel very comfortable. The Owners Suite is very accommodating with two large walk-in Closets leading into a bright Bath with its walk-in shower and garden tub and dual sinks.
Now Comes the Serenity, it begins when you step out onto the screened in lanai and look out across the sparkling pool with its waterfalls running and see the mature green trees and lush landscaping. The extra added benefits are the Citrus Hills Amenities that also are a part of this EXTRA SPECIAL HOME. Now is the Time and this is the Place. Book your Appointment Today to see this wonderful opportunity, it will not disappoint you!
Contact an agent
Home facts
- Year built:2004
- Listing ID #:848342
- Added:52 day(s) ago
- Updated:November 15, 2025 at 04:57 PM
Rooms and interior
- Bedrooms:3
- Total bathrooms:3
- Full bathrooms:2
- Half bathrooms:1
- Living area:2,176 sq. ft.
Heating and cooling
- Cooling:Central Air
- Heating:Heat Pump
Structure and exterior
- Roof:Tile
- Year built:2004
- Building area:2,176 sq. ft.
- Lot area:0.5 Acres
Schools
- High school:Citrus High
- Middle school:Inverness Middle
- Elementary school:Hernando Elementary
Utilities
- Water:Public
- Sewer:Public Sewer
Finances and disclosures
- Price:$492,000
- Price per sq. ft.:$164.6
- Tax amount:$3,116 (2024)
New listings near 1372 E Seattle Slew Circle
- New
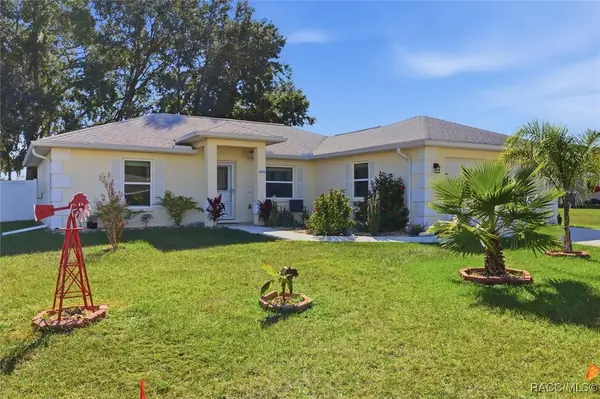 $263,900Active3 beds 2 baths1,218 sq. ft.
$263,900Active3 beds 2 baths1,218 sq. ft.4490 E Ravenna Street, Inverness, FL 34453
MLS# 849969Listed by: PLATINUM HOMES AND LAND REALTY - New
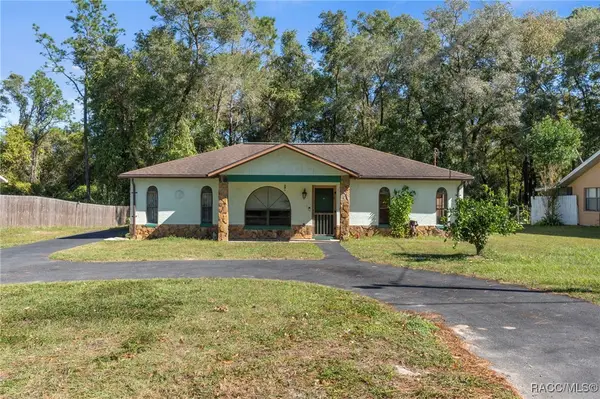 $145,000Active2 beds 1 baths1,144 sq. ft.
$145,000Active2 beds 1 baths1,144 sq. ft.671 N Croft Avenue, Inverness, FL 34453
MLS# 849904Listed by: CENTURY 21 J.W.MORTON R.E. - New
 $248,000Active2 beds 2 baths1,560 sq. ft.
$248,000Active2 beds 2 baths1,560 sq. ft.10125 E Clovernook Lane, Inverness, FL 34450
MLS# 849960Listed by: RE/MAX REALTY ONE - New
 $12,900Active0.22 Acres
$12,900Active0.22 Acres1020 Maple Avenue, INVERNESS, FL 34452
MLS# OK225738Listed by: AMERICAN REALTY OF PSL LLC - New
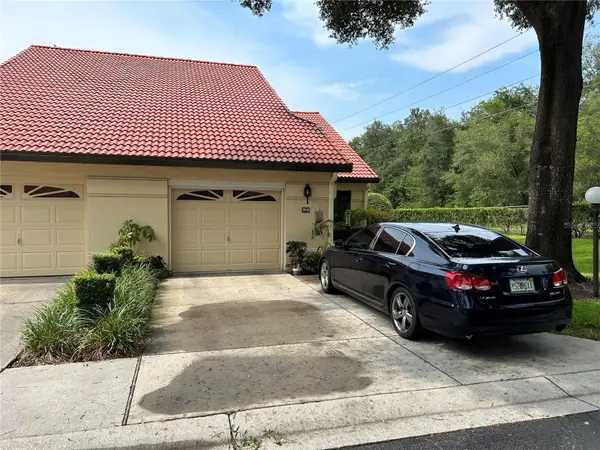 $159,000Active2 beds 2 baths1,243 sq. ft.
$159,000Active2 beds 2 baths1,243 sq. ft.2050 Forest Drive, INVERNESS, FL 34453
MLS# TB8448532Listed by: REAL ESTATE SOLUTIONS - New
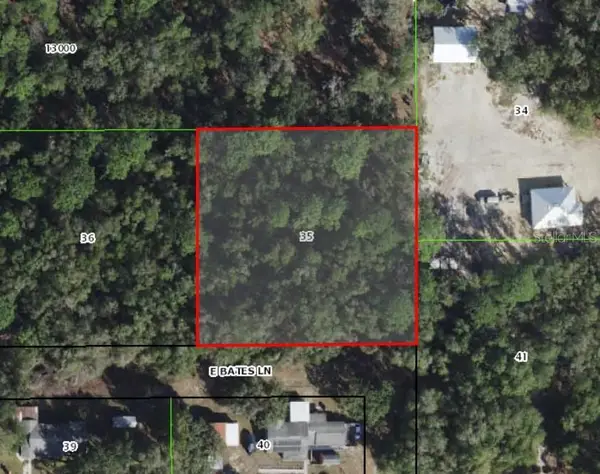 $46,000Active1 Acres
$46,000Active1 Acres10641 E Bates Lane, INVERNESS, FL 34450
MLS# O6360824Listed by: COLDWELL BANKER RESIDENTIAL RE - New
 $15,000Active0.22 Acres
$15,000Active0.22 Acres29 N Baker Terrace, INVERNESS, FL 34453
MLS# OM713404Listed by: ROBERTS REAL ESTATE INC - New
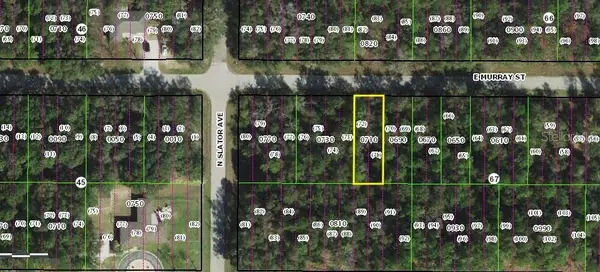 $8,000Active0.11 Acres
$8,000Active0.11 Acres3212 E Murray Street, INVERNESS, FL 34453
MLS# C7517708Listed by: KNOWLEDGE BASE REAL ESTATE - New
 $15,000Active0.22 Acres
$15,000Active0.22 Acres2903 Tyler Street, INVERNESS, FL 34453
MLS# O6360166Listed by: REDFIN CORPORATION - New
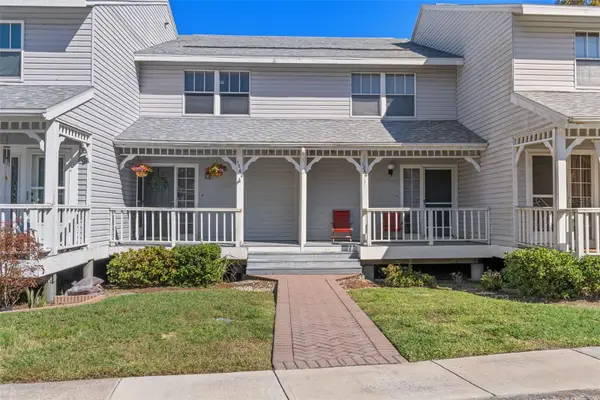 $155,000Active2 beds 3 baths1,230 sq. ft.
$155,000Active2 beds 3 baths1,230 sq. ft.1264 Cypress Cove Court, INVERNESS, FL 34450
MLS# W7880644Listed by: TROPIC SHORES REALTY LLC
