148 N Hambletonian Drive, Inverness, FL 34453
Local realty services provided by:ERA American Suncoast
Listed by: mary ann ceparano
Office: waybright real estate, inc.
MLS#:828565
Source:FL_CMLS
Price summary
- Price:$649,000
- Price per sq. ft.:$137.44
- Monthly HOA dues:$19.58
About this home
Embrace your vision as you enter this impeccable home for both simple relaxation and large-scale entertaining. The entire residence is nestled on a manicured one-acre lot, in the admired Clearview Estates area of Citrus Hills. New sod recently installed on the complete frontage. Upon entry you are immediately welcomed by cathedral ceilings & views thru to the Olympic style pool. Directly to your right is an on-suite bedroom/office/flex space. The extravagant living room has three sliders that allow you extend the entertaining into the game room/den. Access to the added entertaining area also via the primary bedroom with its own sitting area & enclosed office. The primary bedroom has a massive tray ceiling & three walk-in closets. Large windows allow natural light to pour in the primary bathroom with jetted tub. Continue to the dedicated dining room & then into the tile kitchen with granite counter tops, room for 2 refrigerators. Granite bar countertop open to another gathering area for the fun to continue. Now venture to the opposite side of the home & enjoy 2 bedrooms with 2 full baths, one accessing the pool area. The Olympic size pool is heated & is part of a colossal lanai with an outdoor kitchen. Don’t forget to envy the storage space that is in abounds inside & out with spacious closets. Before you venture to the three-car garage, the utility room boasts a sink, washer dryer & more storage. Lastly, the extended garage has deep storage closets to accommodate gear. Centrally located and approximately 1 hour to Tampa area. Year-round sporting activities including the impressive bicycle path "Rails to Trails", fresh & saltwater fishing. Boating on lakes, rivers & the Gulf of Mexico within 10 miles of each other.
Contact an agent
Home facts
- Year built:1998
- Listing ID #:828565
- Added:727 day(s) ago
- Updated:November 15, 2025 at 04:35 PM
Rooms and interior
- Bedrooms:4
- Total bathrooms:4
- Full bathrooms:4
- Living area:3,629 sq. ft.
Heating and cooling
- Cooling:Central Air, Electric
- Heating:Central, Electric
Structure and exterior
- Roof:Asphalt, Shingle
- Year built:1998
- Building area:3,629 sq. ft.
- Lot area:1 Acres
Schools
- High school:Citrus High
- Middle school:Inverness Middle
- Elementary school:Hernando Elementary
Utilities
- Water:Public
- Sewer:Septic Tank, Underground Utilities
Finances and disclosures
- Price:$649,000
- Price per sq. ft.:$137.44
- Tax amount:$2,921 (2022)
New listings near 148 N Hambletonian Drive
- New
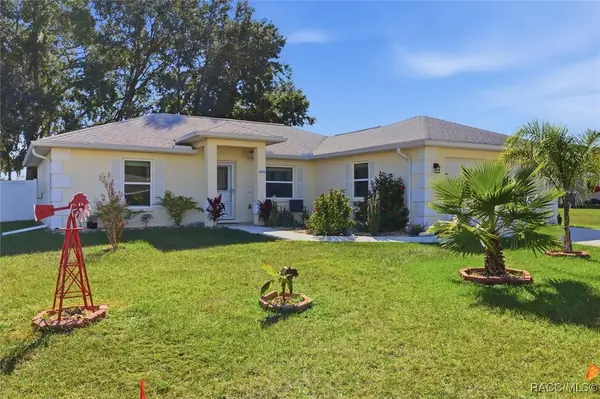 $263,900Active3 beds 2 baths1,218 sq. ft.
$263,900Active3 beds 2 baths1,218 sq. ft.4490 E Ravenna Street, Inverness, FL 34453
MLS# 849969Listed by: PLATINUM HOMES AND LAND REALTY - New
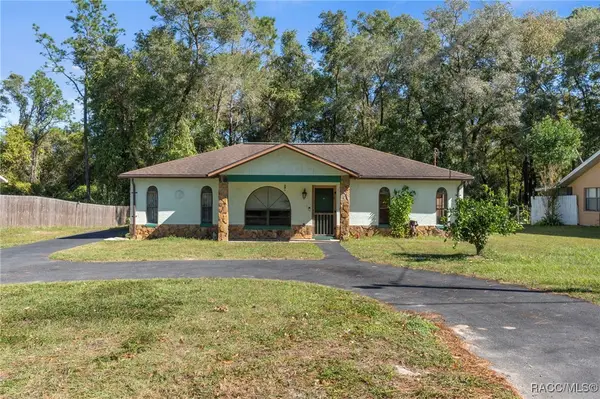 $145,000Active2 beds 1 baths1,144 sq. ft.
$145,000Active2 beds 1 baths1,144 sq. ft.671 N Croft Avenue, Inverness, FL 34453
MLS# 849904Listed by: CENTURY 21 J.W.MORTON R.E. - New
 $248,000Active2 beds 2 baths1,560 sq. ft.
$248,000Active2 beds 2 baths1,560 sq. ft.10125 E Clovernook Lane, Inverness, FL 34450
MLS# 849960Listed by: RE/MAX REALTY ONE - New
 $12,900Active0.22 Acres
$12,900Active0.22 Acres1020 Maple Avenue, INVERNESS, FL 34452
MLS# OK225738Listed by: AMERICAN REALTY OF PSL LLC - New
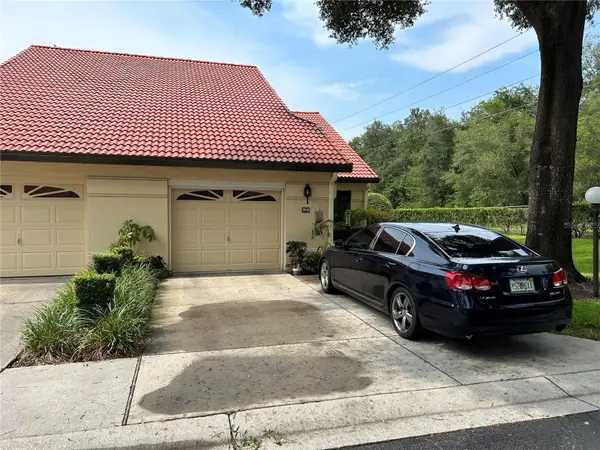 $159,000Active2 beds 2 baths1,243 sq. ft.
$159,000Active2 beds 2 baths1,243 sq. ft.2050 Forest Drive, INVERNESS, FL 34453
MLS# TB8448532Listed by: REAL ESTATE SOLUTIONS - New
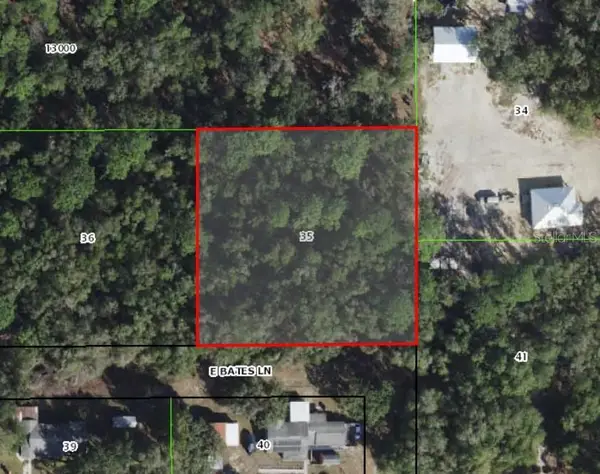 $46,000Active1 Acres
$46,000Active1 Acres10641 E Bates Lane, INVERNESS, FL 34450
MLS# O6360824Listed by: COLDWELL BANKER RESIDENTIAL RE - New
 $15,000Active0.22 Acres
$15,000Active0.22 Acres29 N Baker Terrace, INVERNESS, FL 34453
MLS# OM713404Listed by: ROBERTS REAL ESTATE INC - New
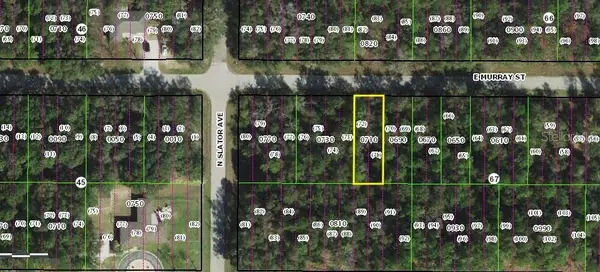 $8,000Active0.11 Acres
$8,000Active0.11 Acres3212 E Murray Street, INVERNESS, FL 34453
MLS# C7517708Listed by: KNOWLEDGE BASE REAL ESTATE - New
 $15,000Active0.22 Acres
$15,000Active0.22 Acres2903 Tyler Street, INVERNESS, FL 34453
MLS# O6360166Listed by: REDFIN CORPORATION - New
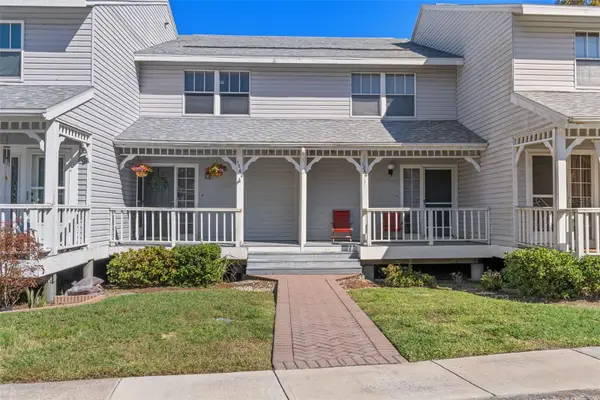 $155,000Active2 beds 3 baths1,230 sq. ft.
$155,000Active2 beds 3 baths1,230 sq. ft.1264 Cypress Cove Court, INVERNESS, FL 34450
MLS# W7880644Listed by: TROPIC SHORES REALTY LLC
