1845 E Gate Dancer Circle, Inverness, FL 34453
Local realty services provided by:ERA American Suncoast
1845 E Gate Dancer Circle,Inverness, FL 34453
$520,900
- 3 Beds
- 2 Baths
- 2,394 sq. ft.
- Single family
- Pending
Listed by:kirsten m elling
Office:berkshire hathaway homeservice
MLS#:842114
Source:FL_CMLS
Price summary
- Price:$520,900
- Price per sq. ft.:$143.62
- Monthly HOA dues:$194
About this home
Priced Reduce! - Exceptional Value!!! THIS IMMACULATELY MAINTAINED POOL HOME IS IN THE HEART OF SERENE BELLMONT HILLS!
Discover this stunning 3-bedroom + den home, offering 2,394 sq. ft. of updated living space on a ½-acre lot with beautiful views and privacy. Sitting at 86 ft. elevation, NO flood insurance required, underground utilities—peace of mind comes built in!
Designed for both comfort and style, this home is bathed in natural light from large windows and sliding glass doors, creating a bright and inviting atmosphere. The kitchen features new appliances and a gas line for those who prefer cooking with gas.
Step outside to your spacious covered and screened lanai, where the heated pool and waterfall spa offer the perfect retreat for relaxation and entertaining. Additional features include a whole-house generator, a durable concrete tile roof inspected and cleaned, 2019 HVAC system and a gas fireplace. The oversized 2.5-stall garage provides ample storage and convenience. HOA fee includes Spectrum cable and internet.
Even better—this home includes a Social Membership and is just minutes from world-class amenities, including:
-Championship Golf Courses – Perfect your swing on expertly designed greens
-Multiple Pools – Enjoy resort-style swimming and relaxation
-Pickleball & Tennis – Stay active with top-tier courts and facilities
-State-of-the-Art Fitness Center – Reach your health goals with cutting-edge equipment
-Luxurious Spa Retreats – Indulge in high-end spa services
-Exceptional Dining – Savor gourmet meals at Citrus Hills community restaurants
Don't miss this rare opportunity to own a move-in-ready home in one of the area's most desirable communities! Schedule your showing today!
Contact an agent
Home facts
- Year built:2004
- Listing ID #:842114
- Added:216 day(s) ago
- Updated:October 02, 2025 at 07:21 AM
Rooms and interior
- Bedrooms:3
- Total bathrooms:2
- Full bathrooms:2
- Living area:2,394 sq. ft.
Heating and cooling
- Cooling:Central Air, Electric
- Heating:Central, Electric
Structure and exterior
- Roof:Tile
- Year built:2004
- Building area:2,394 sq. ft.
- Lot area:0.5 Acres
Schools
- High school:Central High
- Middle school:Inverness Middle
- Elementary school:Hernando Elementary
Utilities
- Water:Public
- Sewer:Septic Tank, Underground Utilities
Finances and disclosures
- Price:$520,900
- Price per sq. ft.:$143.62
- Tax amount:$3,012 (2023)
New listings near 1845 E Gate Dancer Circle
- New
 $525,000Active4 beds 2 baths2,620 sq. ft.
$525,000Active4 beds 2 baths2,620 sq. ft.40 N Robin Hood Road, Inverness, FL 34450
MLS# 848666Listed by: CENTURY 21 J.W.MORTON R.E. - New
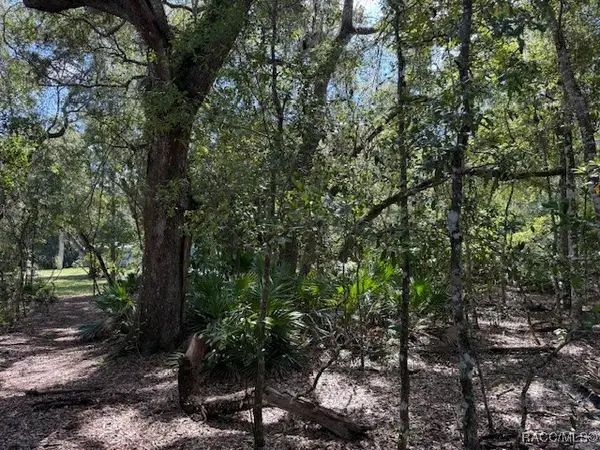 Listed by ERA$16,000Active0.48 Acres
Listed by ERA$16,000Active0.48 Acres4644 S Ironwood Point, Inverness, FL 34450
MLS# 848627Listed by: ERA AMERICAN SUNCOAST REALTY - New
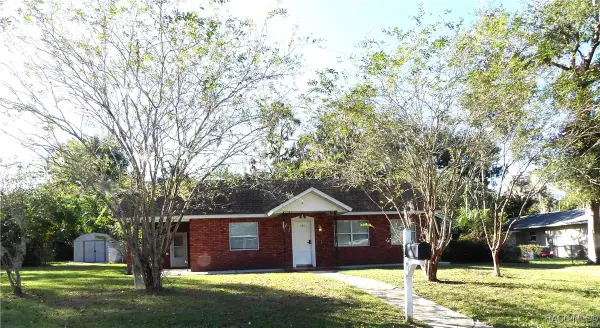 $227,500Active3 beds 2 baths1,372 sq. ft.
$227,500Active3 beds 2 baths1,372 sq. ft.503 Emery Street, Inverness, FL 34450
MLS# 848706Listed by: LANDMARK REALTY - New
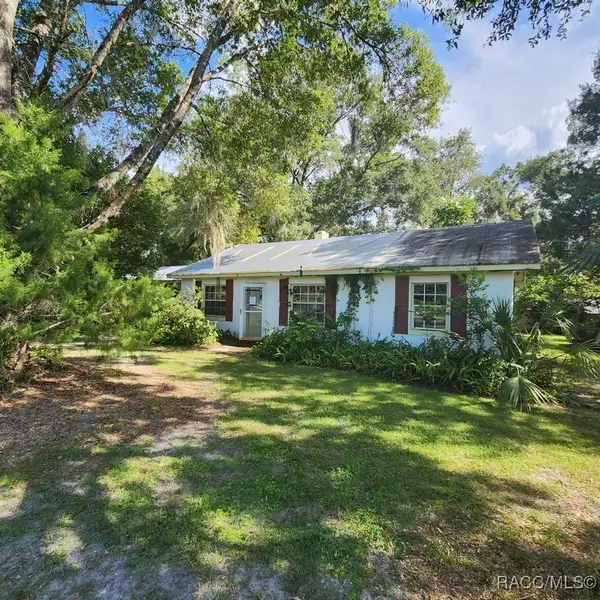 $87,000Active3 beds 1 baths1,484 sq. ft.
$87,000Active3 beds 1 baths1,484 sq. ft.5350 E Jasmine Lane, Inverness, FL 34453
MLS# 847918Listed by: RE/MAX REALTY ONE - New
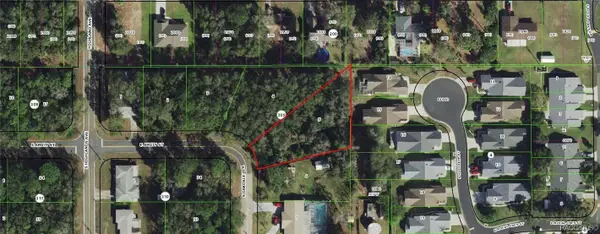 $29,900Active0.41 Acres
$29,900Active0.41 Acres3319 S Oakdale Terrace, Inverness, FL 34452
MLS# 848664Listed by: COLDWELL BANKER INVESTORS REALTY - New
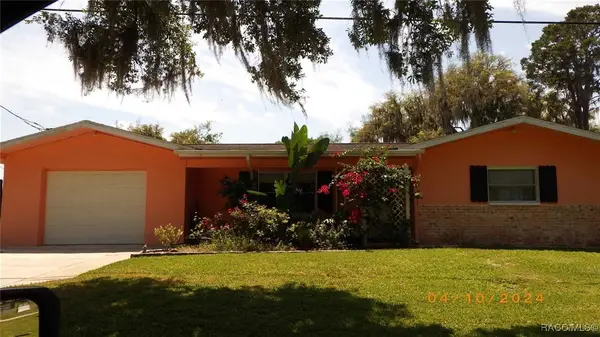 $252,900Active2 beds 2 baths1,008 sq. ft.
$252,900Active2 beds 2 baths1,008 sq. ft.7330 E Allen Drive, Inverness, FL 34450
MLS# 848611Listed by: CENTURY 21 J.W.MORTON R.E. - New
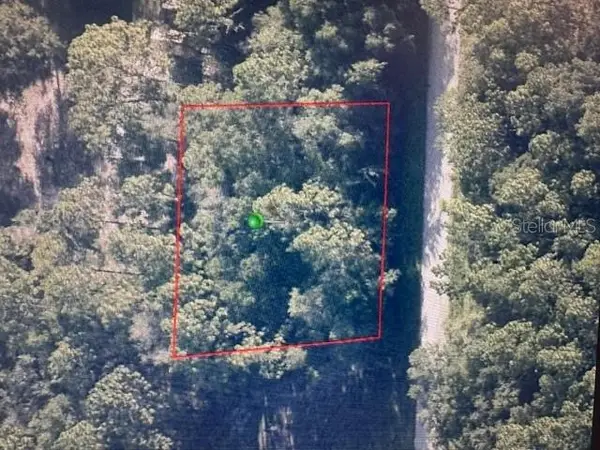 $14,500Active0.28 Acres
$14,500Active0.28 Acres3261 E Anderson Street, INVERNESS, FL 34453
MLS# OM710614Listed by: GOLDEN OCALA REAL ESTATE INC - New
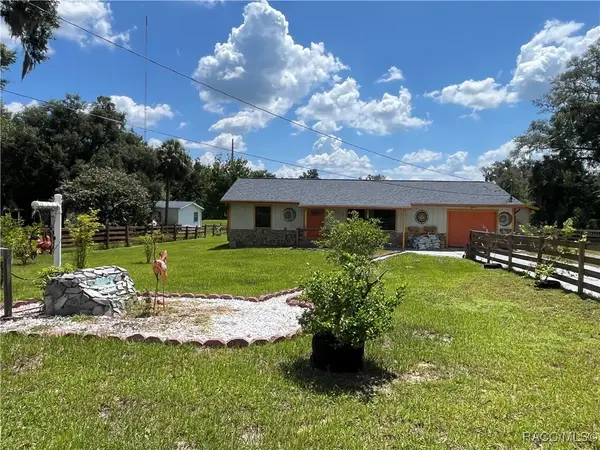 $312,500Active4 beds 3 baths2,112 sq. ft.
$312,500Active4 beds 3 baths2,112 sq. ft.1711 N Croft Avenue, Inverness, FL 34453
MLS# 848645Listed by: CURB APPEAL REALTY - New
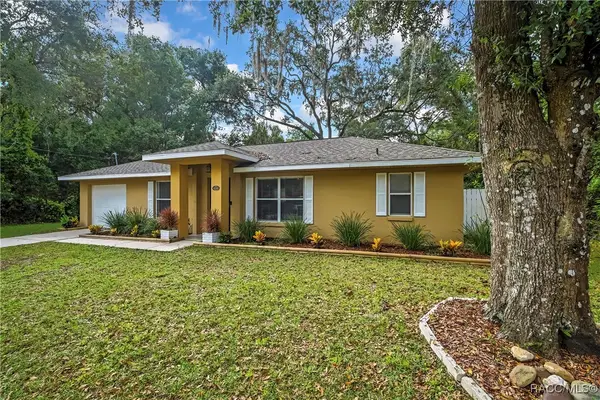 $234,000Active2 beds 2 baths1,008 sq. ft.
$234,000Active2 beds 2 baths1,008 sq. ft.6162 E Oneida Street, Inverness, FL 34450
MLS# 848617Listed by: COLDWELL BANKER SCHMITT REAL E - New
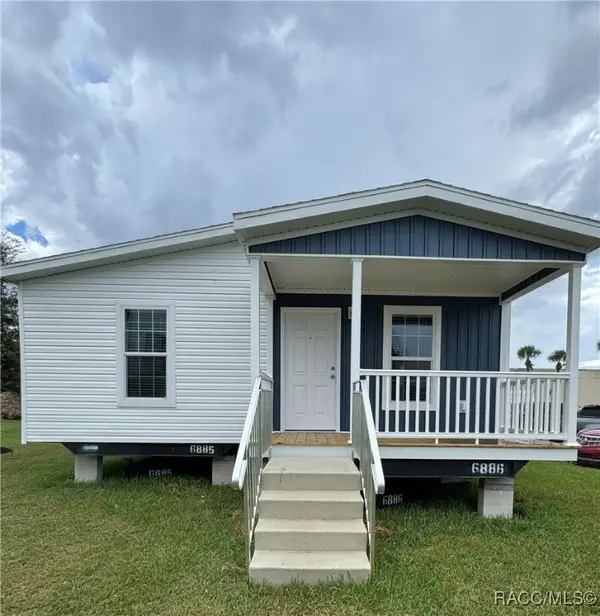 $239,000Active3 beds 2 baths1,498 sq. ft.
$239,000Active3 beds 2 baths1,498 sq. ft.2592 E Mercury Street, Inverness, FL 34453
MLS# 848612Listed by: KELLER WILLIAMS REALTY - ELITE PARTNERS
