293 N Cherry Pop Drive, Inverness, FL 34453
Local realty services provided by:Bingham Realty ERA Powered
293 N Cherry Pop Drive,Inverness, FL 34453
$639,995
- 4 Beds
- 4 Baths
- 2,955 sq. ft.
- Single family
- Pending
Listed by:frank falbo
Office:platinum homes and land realty
MLS#:842137
Source:FL_CMLS
Price summary
- Price:$639,995
- Price per sq. ft.:$155.83
- Monthly HOA dues:$23.42
About this home
One-of-a-Kind Custom Home by AJ Hendrix Builders
This exceptional custom-built home is a true masterpiece, originally designed as the builder’s personal residence and loaded with premium upgrades.
Located in the desirable Clear View Estates at Citrus Hills, this home offers the perfect blend of luxury and comfort, with no social membership or bond fees. Nestled along Florida’s scenic Nature Coast, you’ll be just minutes from the breathtaking Gulf of America.
Step inside and be amazed by the architectural details—tray ceilings, soaring vaulted rooms ranging from 10 to 15.5 feet, and an abundance of natural light that creates an open and inviting atmosphere. Every space is meticulously designed with high-end finishes and craftsmanship that must be seen to be fully appreciated.
Outdoor living is just as impressive, featuring a large screened-in pool with Jacuzzi and a saltwater system, perfect for relaxation and entertaining. The three-car garage and matching outbuilding provide ample storage, while the longest driveway in the neighborhood ensures plenty of parking for guests.
Additional highlights include:
* New office flooring
* New refrigerator & microwave
* New hot water heater
* Fresh exterior paint & newer roof
With curb appeal that’s second to none, this stunning home is a rare find. A million-dollar home in most markets, yet offered at a fraction of the price—this one won’t last long!
Schedule your private tour today and experience this extraordinary home for yourself!
Contact an agent
Home facts
- Year built:2003
- Listing ID #:842137
- Added:215 day(s) ago
- Updated:October 02, 2025 at 07:21 AM
Rooms and interior
- Bedrooms:4
- Total bathrooms:4
- Full bathrooms:3
- Half bathrooms:1
- Living area:2,955 sq. ft.
Heating and cooling
- Cooling:Central Air
- Heating:Heat Pump
Structure and exterior
- Roof:Asphalt, Shingle
- Year built:2003
- Building area:2,955 sq. ft.
- Lot area:0.96 Acres
Schools
- High school:Citrus High
- Middle school:Inverness Middle
- Elementary school:Hernando Elementary
Utilities
- Water:Public
- Sewer:Septic Tank
Finances and disclosures
- Price:$639,995
- Price per sq. ft.:$155.83
- Tax amount:$3,644 (2023)
New listings near 293 N Cherry Pop Drive
- New
 $525,000Active4 beds 2 baths2,620 sq. ft.
$525,000Active4 beds 2 baths2,620 sq. ft.40 N Robin Hood Road, Inverness, FL 34450
MLS# 848666Listed by: CENTURY 21 J.W.MORTON R.E. - New
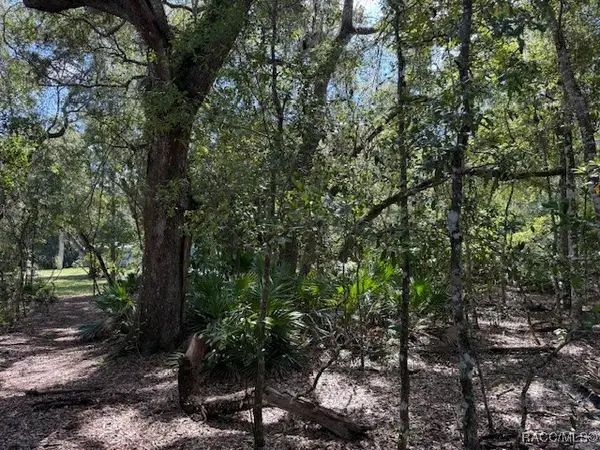 Listed by ERA$16,000Active0.48 Acres
Listed by ERA$16,000Active0.48 Acres4644 S Ironwood Point, Inverness, FL 34450
MLS# 848627Listed by: ERA AMERICAN SUNCOAST REALTY - New
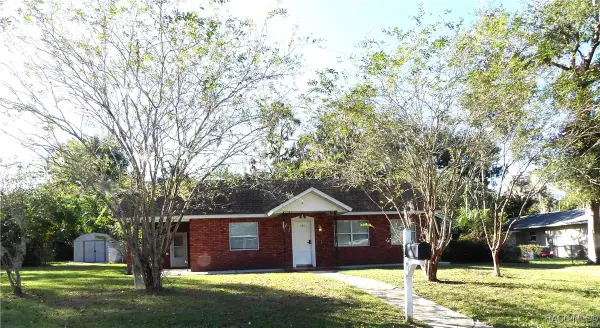 $227,500Active3 beds 2 baths1,372 sq. ft.
$227,500Active3 beds 2 baths1,372 sq. ft.503 Emery Street, Inverness, FL 34450
MLS# 848706Listed by: LANDMARK REALTY - New
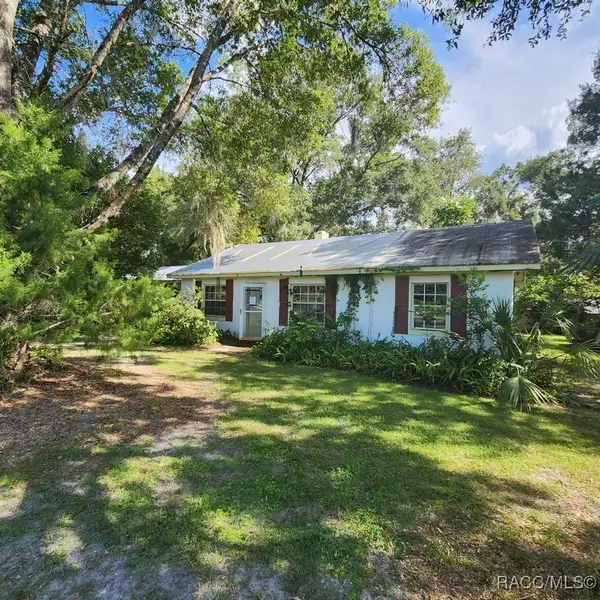 $87,000Active3 beds 1 baths1,484 sq. ft.
$87,000Active3 beds 1 baths1,484 sq. ft.5350 E Jasmine Lane, Inverness, FL 34453
MLS# 847918Listed by: RE/MAX REALTY ONE - New
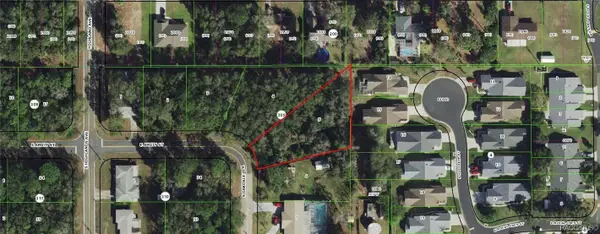 $29,900Active0.41 Acres
$29,900Active0.41 Acres3319 S Oakdale Terrace, Inverness, FL 34452
MLS# 848664Listed by: COLDWELL BANKER INVESTORS REALTY - New
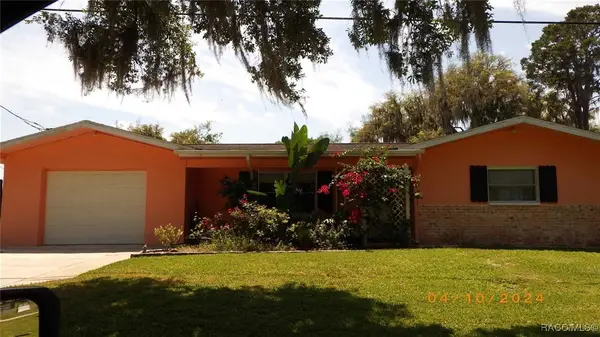 $252,900Active2 beds 2 baths1,008 sq. ft.
$252,900Active2 beds 2 baths1,008 sq. ft.7330 E Allen Drive, Inverness, FL 34450
MLS# 848611Listed by: CENTURY 21 J.W.MORTON R.E. - New
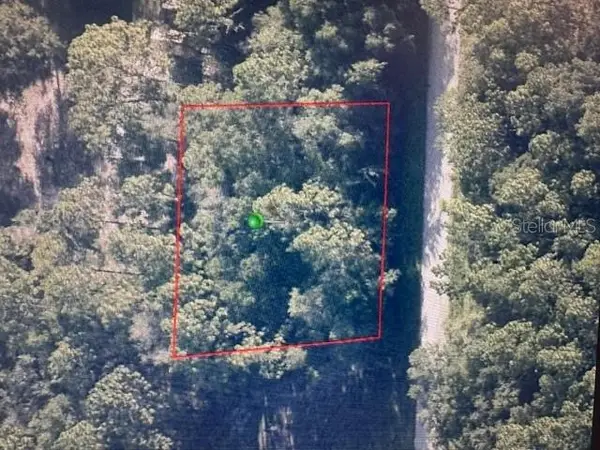 $14,500Active0.28 Acres
$14,500Active0.28 Acres3261 E Anderson Street, INVERNESS, FL 34453
MLS# OM710614Listed by: GOLDEN OCALA REAL ESTATE INC - New
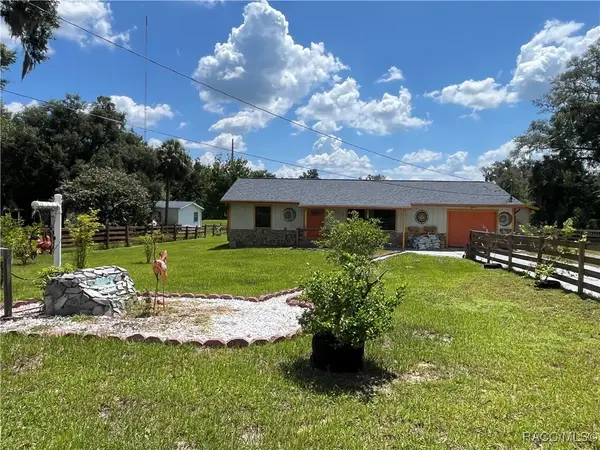 $312,500Active4 beds 3 baths2,112 sq. ft.
$312,500Active4 beds 3 baths2,112 sq. ft.1711 N Croft Avenue, Inverness, FL 34453
MLS# 848645Listed by: CURB APPEAL REALTY - New
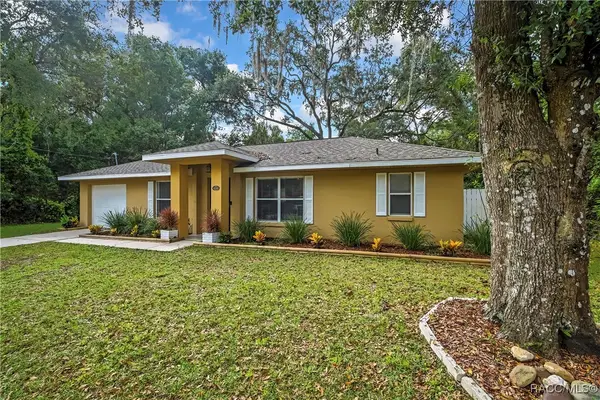 $234,000Active2 beds 2 baths1,008 sq. ft.
$234,000Active2 beds 2 baths1,008 sq. ft.6162 E Oneida Street, Inverness, FL 34450
MLS# 848617Listed by: COLDWELL BANKER SCHMITT REAL E - New
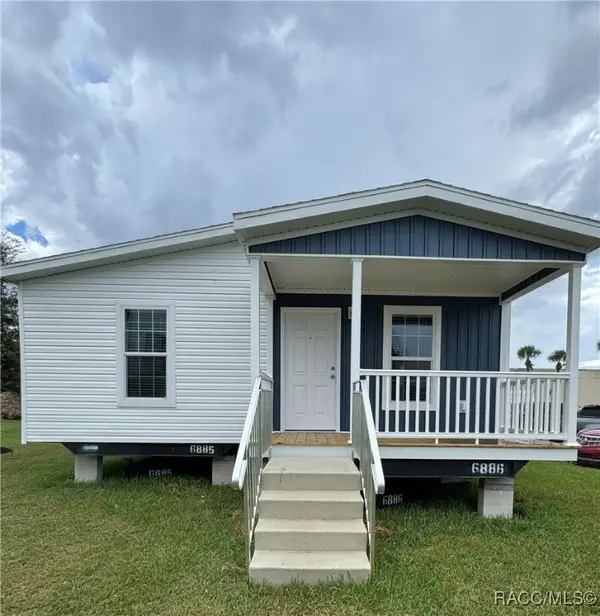 $239,000Active3 beds 2 baths1,498 sq. ft.
$239,000Active3 beds 2 baths1,498 sq. ft.2592 E Mercury Street, Inverness, FL 34453
MLS# 848612Listed by: KELLER WILLIAMS REALTY - ELITE PARTNERS
