3546 E Perry Street, Inverness, FL 34453
Local realty services provided by:ERA American Suncoast

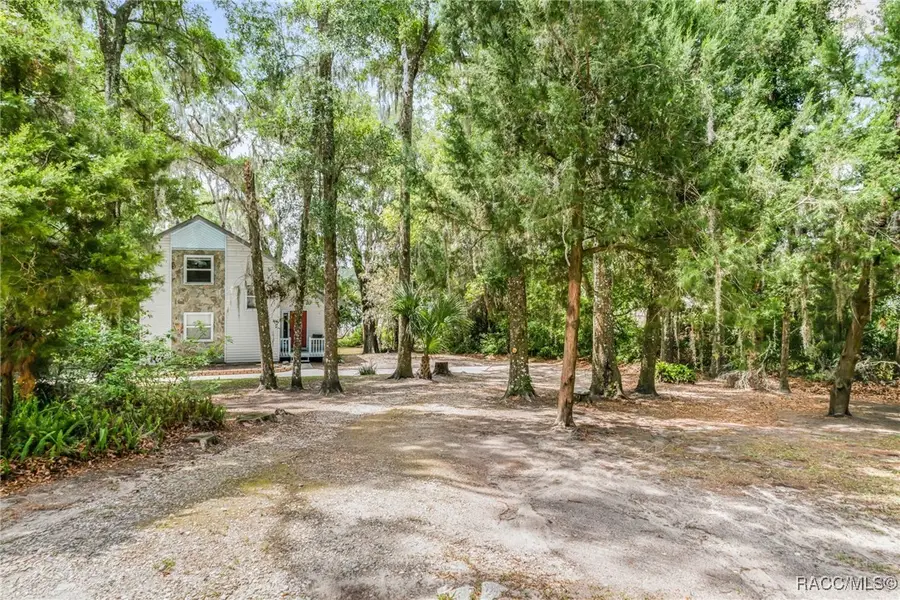
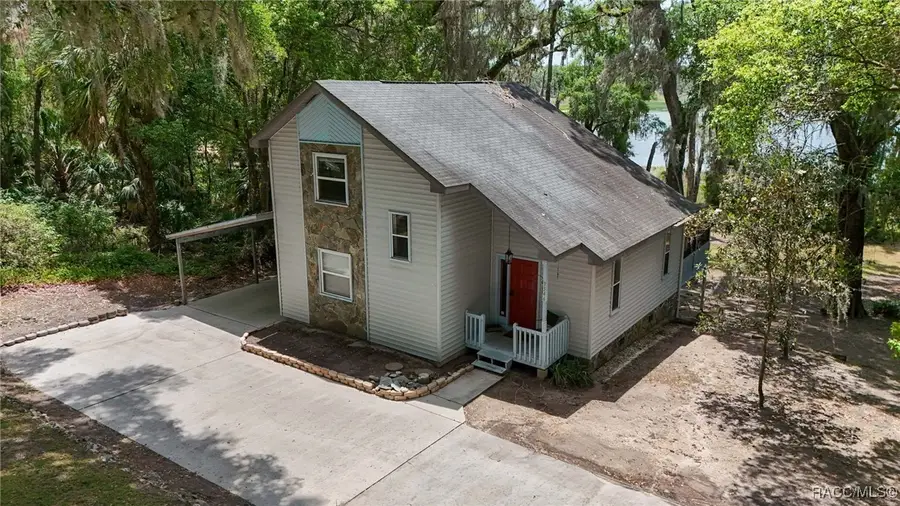
3546 E Perry Street,Inverness, FL 34453
$270,000
- 3 Beds
- 2 Baths
- 2,096 sq. ft.
- Single family
- Pending
Listed by:kim devane
Office:re/max realty one
MLS#:843575
Source:FL_CMLS
Price summary
- Price:$270,000
- Price per sq. ft.:$128.82
About this home
At last, a home with character in a lakeside neighborhood with an easy commute into town! Tucked under the trees with two lots that total 1.26 acres awaits this château-style home with screened porch overlooking Lake Nina. If serenity is on your list of must haves, then you must come take a look. The main floor has the common living areas including dining, kitchen and guest bedroom and bath. Bold dark charcoal cabinets mixed with stone backsplash and quartz countertops in the kitchen set the tone for the uniqueness of this home. Imagine sipping your morning beverage as the sun rises over the lake and watching the waterfowl fish for their breakfast from your screened porch. The soaring ceiling over the common living areas will never let you feel closed in. An open balcony overlooking the living area below connects the two bedrooms and shared bath. The lakefront bedroom features a walk-in closet and a dedicated upper-screened porch as an extension of your retreat. Don’t let anyone steal your peace, come get your piece of paradise today!
Contact an agent
Home facts
- Year built:1989
- Listing Id #:843575
- Added:107 day(s) ago
- Updated:August 13, 2025 at 07:21 AM
Rooms and interior
- Bedrooms:3
- Total bathrooms:2
- Full bathrooms:2
- Living area:2,096 sq. ft.
Heating and cooling
- Cooling:Central Air, Electric
- Heating:Heat Pump
Structure and exterior
- Roof:Asphalt, Shingle
- Year built:1989
- Building area:2,096 sq. ft.
- Lot area:1.26 Acres
Schools
- High school:Citrus High
- Middle school:Inverness Middle
- Elementary school:Hernando Elementary
Utilities
- Water:Well
- Sewer:Septic Tank
Finances and disclosures
- Price:$270,000
- Price per sq. ft.:$128.82
- Tax amount:$3,070 (2024)
New listings near 3546 E Perry Street
- New
 $369,600Active3 beds 2 baths1,970 sq. ft.
$369,600Active3 beds 2 baths1,970 sq. ft.405 Wood Stork Trail, Inverness, FL 34453
MLS# 847212Listed by: ADAMS HOMES INC. - New
 $328,300Active3 beds 2 baths1,970 sq. ft.
$328,300Active3 beds 2 baths1,970 sq. ft.2601 Clearwood Street, INVERNESS, FL 34452
MLS# OM707779Listed by: ADAMS HOMES REALTY INC - New
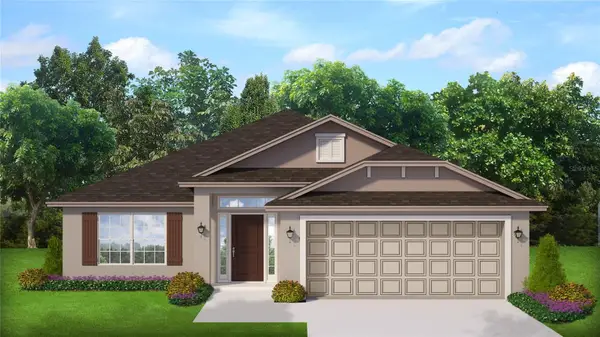 $314,650Active4 beds 2 baths1,820 sq. ft.
$314,650Active4 beds 2 baths1,820 sq. ft.2609 Clearwood Street, INVERNESS, FL 34452
MLS# OM707776Listed by: ADAMS HOMES REALTY INC - New
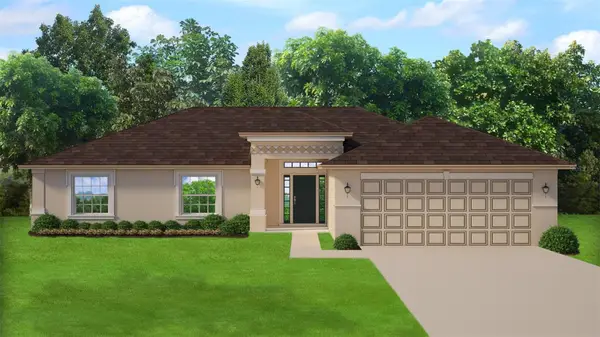 $310,650Active4 beds 2 baths1,755 sq. ft.
$310,650Active4 beds 2 baths1,755 sq. ft.2613 Clearwood Street, INVERNESS, FL 34452
MLS# OM707771Listed by: ADAMS HOMES REALTY INC - New
 $395,000Active3 beds 2 baths1,758 sq. ft.
$395,000Active3 beds 2 baths1,758 sq. ft.1490 Druid Road, INVERNESS, FL 34452
MLS# OM707687Listed by: SELLSTATE NGR-INVERNESS - New
 $294,950Active3 beds 2 baths1,511 sq. ft.
$294,950Active3 beds 2 baths1,511 sq. ft.2617 Clearwood Street, INVERNESS, FL 34452
MLS# OM707763Listed by: ADAMS HOMES REALTY INC 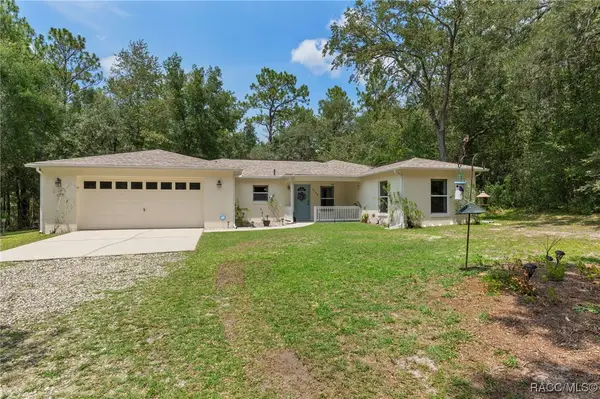 $325,000Pending3 beds 2 baths2,446 sq. ft.
$325,000Pending3 beds 2 baths2,446 sq. ft.2739 E Dove Court, Inverness, FL 34452
MLS# 847252Listed by: CENTURY 21 J.W.MORTON R.E.- New
 $215,000Active3 beds 2 baths1,092 sq. ft.
$215,000Active3 beds 2 baths1,092 sq. ft.72 N Rooks Avenue, INVERNESS, FL 34453
MLS# OM707559Listed by: PRETTY PENNY PROPERTIES - New
 $345,000Active3 beds 2 baths1,940 sq. ft.
$345,000Active3 beds 2 baths1,940 sq. ft.1106 N Brookhaven Terrace, Inverness, FL 34453
MLS# 840549Listed by: CENTURY 21 J.W.MORTON R.E. - New
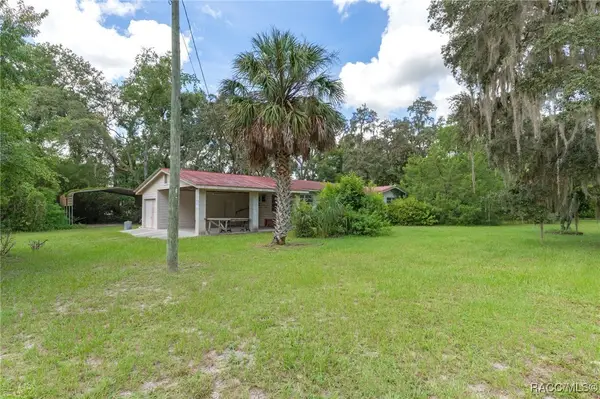 $185,000Active3 beds 1 baths1,860 sq. ft.
$185,000Active3 beds 1 baths1,860 sq. ft.8022 E Fort Cooper Road, Inverness, FL 34450
MLS# 847138Listed by: CENTURY 21 J.W.MORTON R.E.
