4010 S Garland Terrace, Inverness, FL 34452
Local realty services provided by:ERA American Suncoast
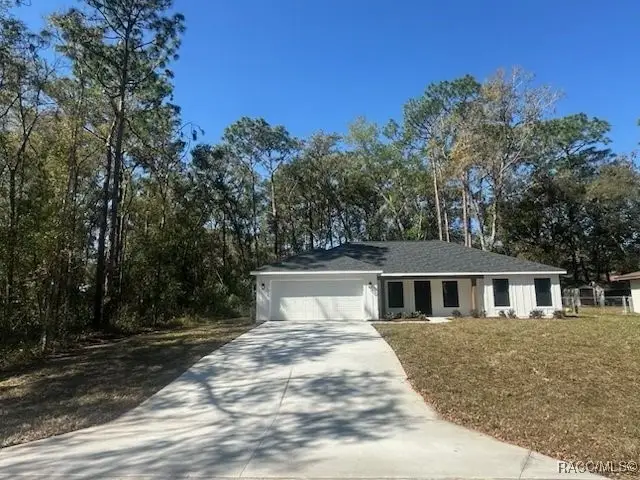
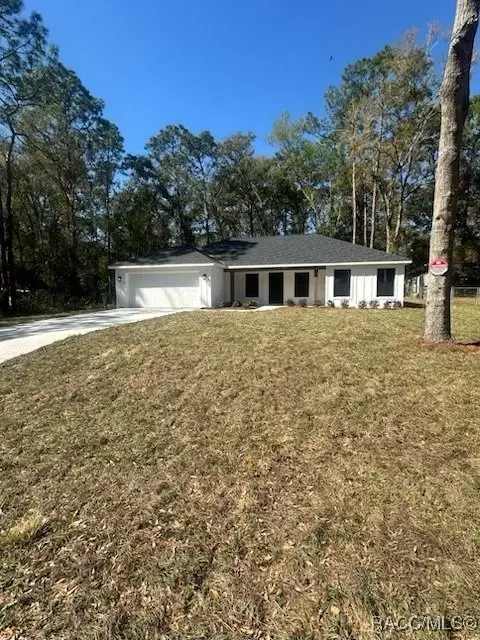

4010 S Garland Terrace,Inverness, FL 34452
$309,900
- 3 Beds
- 2 Baths
- 2,100 sq. ft.
- Single family
- Pending
Listed by:cheryl creel pa
Office:tropic shores realty
MLS#:840527
Source:FL_CMLS
Price summary
- Price:$309,900
- Price per sq. ft.:$147.57
About this home
REDUCED TO SELL!!! QUALITY MATTERS - DON'T MISS THIS OPPORTUNITY TO SEE THIS HOME! THIS BRAND NEW HOME is ready for new owners!! Three Bedroom, 2 Bath, 2 Car Garage, Block and Stucco Home! Come see the Stucco Board and Batten Exterior, Wood-Look Columns and Wood-Look Beams without the maintenance of real wood! As you enter the home, you will feel the warmth of the new construction as well as seeing upgrades galore! Soft close 36" Cabinets with upgraded Crown Molding on the cabinets. This home has granite counter tops with a center island large enough for baking and entertaining. As you make your way to the baths, you will find tile to the ceiling along with a beautiful frameless shower door! You will also be excited to see our upgraded hardware throughout the home, upgraded lighting fixtures and the perfect ceiling fans to make this house your home! Baseboards are 5 1/4 inches, again showing different than your average new home construction! New appliances including a washer and dryer, professionally cleaned and sanitized, are the finishing touches while waiting for new owners! Did I mention the Trane Air Conditioning System? This is a "MUST SEE" Home! Call today for further details - MOVE IN READY! YOU WILL NOT BE DISAPPOINTED - Come Home to Quality - Quality makes the difference!
Schedule your appointment today - SEE YOU THERE!!
Contact an agent
Home facts
- Year built:2025
- Listing Id #:840527
- Added:218 day(s) ago
- Updated:August 14, 2025 at 04:38 AM
Rooms and interior
- Bedrooms:3
- Total bathrooms:2
- Full bathrooms:2
- Living area:2,100 sq. ft.
Heating and cooling
- Cooling:Central Air
- Heating:Heat Pump
Structure and exterior
- Roof:Asphalt, Ridge Vents, Shingle
- Year built:2025
- Building area:2,100 sq. ft.
- Lot area:0.22 Acres
Schools
- High school:Citrus High
- Middle school:Inverness Middle
- Elementary school:Pleasant Grove Elementary
Utilities
- Water:Well
- Sewer:Septic Tank
Finances and disclosures
- Price:$309,900
- Price per sq. ft.:$147.57
- Tax amount:$95 (2024)
New listings near 4010 S Garland Terrace
- New
 $369,600Active3 beds 2 baths1,970 sq. ft.
$369,600Active3 beds 2 baths1,970 sq. ft.405 Wood Stork Trail, Inverness, FL 34453
MLS# 847212Listed by: ADAMS HOMES INC. - New
 $328,300Active3 beds 2 baths1,970 sq. ft.
$328,300Active3 beds 2 baths1,970 sq. ft.2601 Clearwood Street, INVERNESS, FL 34452
MLS# OM707779Listed by: ADAMS HOMES REALTY INC - New
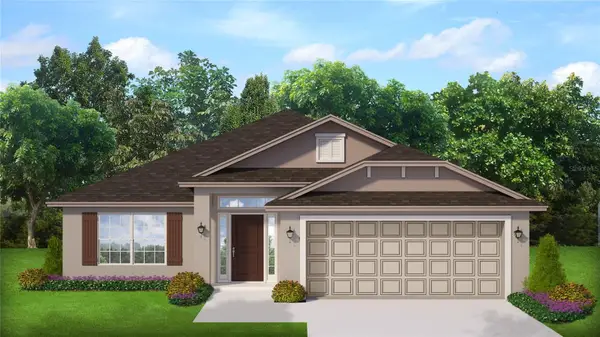 $314,650Active4 beds 2 baths1,820 sq. ft.
$314,650Active4 beds 2 baths1,820 sq. ft.2609 Clearwood Street, INVERNESS, FL 34452
MLS# OM707776Listed by: ADAMS HOMES REALTY INC - New
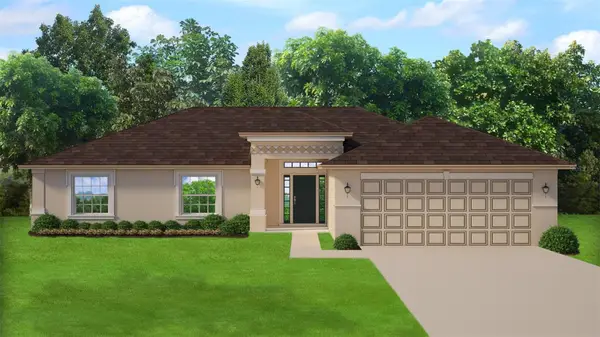 $310,650Active4 beds 2 baths1,755 sq. ft.
$310,650Active4 beds 2 baths1,755 sq. ft.2613 Clearwood Street, INVERNESS, FL 34452
MLS# OM707771Listed by: ADAMS HOMES REALTY INC - New
 $395,000Active3 beds 2 baths1,758 sq. ft.
$395,000Active3 beds 2 baths1,758 sq. ft.1490 Druid Road, INVERNESS, FL 34452
MLS# OM707687Listed by: SELLSTATE NGR-INVERNESS - New
 $294,950Active3 beds 2 baths1,511 sq. ft.
$294,950Active3 beds 2 baths1,511 sq. ft.2617 Clearwood Street, INVERNESS, FL 34452
MLS# OM707763Listed by: ADAMS HOMES REALTY INC 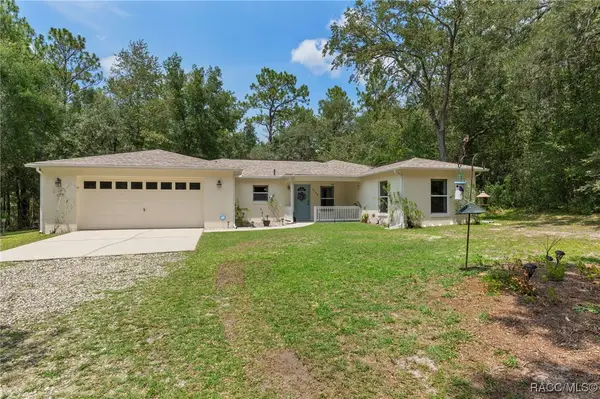 $325,000Pending3 beds 2 baths2,446 sq. ft.
$325,000Pending3 beds 2 baths2,446 sq. ft.2739 E Dove Court, Inverness, FL 34452
MLS# 847252Listed by: CENTURY 21 J.W.MORTON R.E.- New
 $215,000Active3 beds 2 baths1,092 sq. ft.
$215,000Active3 beds 2 baths1,092 sq. ft.72 N Rooks Avenue, INVERNESS, FL 34453
MLS# OM707559Listed by: PRETTY PENNY PROPERTIES - New
 $345,000Active3 beds 2 baths1,940 sq. ft.
$345,000Active3 beds 2 baths1,940 sq. ft.1106 N Brookhaven Terrace, Inverness, FL 34453
MLS# 840549Listed by: CENTURY 21 J.W.MORTON R.E. - New
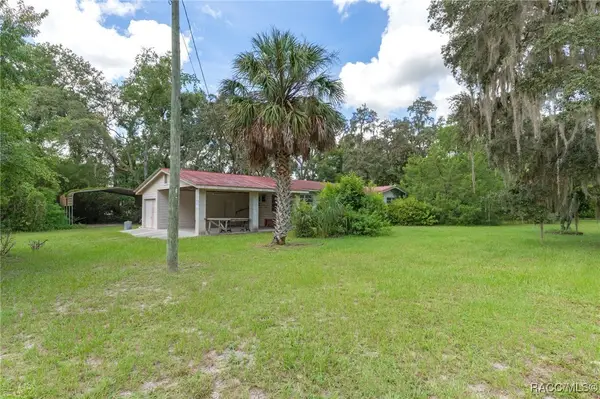 $185,000Active3 beds 1 baths1,860 sq. ft.
$185,000Active3 beds 1 baths1,860 sq. ft.8022 E Fort Cooper Road, Inverness, FL 34450
MLS# 847138Listed by: CENTURY 21 J.W.MORTON R.E.
