4450 E Windmill Drive #106, 107, 206, 207, Inverness, FL 34453
Local realty services provided by:ERA American Suncoast
Listed by: wilhelmus berndsen
Office: berndsen & berndsen realty llc.
MLS#:844783
Source:FL_CMLS
Price summary
- Price:$725,000
- Price per sq. ft.:$119.56
- Monthly HOA dues:$1,400
About this home
Discover an exceptional investment opportunity at Lakeside of Inverness Condominium! This offering include 4 spacious 3-bedroom, 2-bathroom units designed for modern living and a great Return on Investment. With low tenant circulation and highly desirable features, these condos are a rare find.
Each unit boasts indoor laundry, granite countertops, and durable tiled or vinyl plank flooring in kitchens and bathrooms. Relax on the large covered lanai or balcony, where you’ll enjoy stunning views of the majestic horses at The Lakeside Ranches.
Neighboring of an 18-hole golf course and pro shop, the Lakeside Grill restaurant, and the scenic Withlacoochee State Trail—ideal for biking and walking. Just minutes away, you’ll find shopping and dining in Inverness, Crystal River, and Homosassa, famous for its manatees. The vibrant city of Ocala is also a short drive away.
Whether you’re an investor or looking to call this serene community home, don’t miss this incredible opportunity. Schedule your showing today!
Contact an agent
Home facts
- Year built:2005
- Listing ID #:844783
- Added:291 day(s) ago
- Updated:November 15, 2025 at 04:58 PM
Rooms and interior
- Living area:5,040 sq. ft.
Heating and cooling
- Cooling:Central Air
- Heating:Heat Pump
Structure and exterior
- Roof:Asphalt, Shingle
- Year built:2005
- Building area:5,040 sq. ft.
- Lot area:0.02 Acres
Schools
- High school:Citrus High
- Middle school:Inverness Middle
- Elementary school:Hernando Elementary
Utilities
- Sewer:Shared Septic
Finances and disclosures
- Price:$725,000
- Price per sq. ft.:$119.56
- Tax amount:$6,548 (2023)
New listings near 4450 E Windmill Drive #106, 107, 206, 207
- New
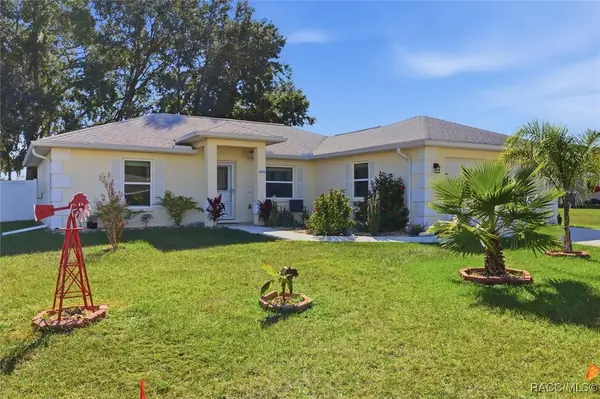 $263,900Active3 beds 2 baths1,218 sq. ft.
$263,900Active3 beds 2 baths1,218 sq. ft.4490 E Ravenna Street, Inverness, FL 34453
MLS# 849969Listed by: PLATINUM HOMES AND LAND REALTY - New
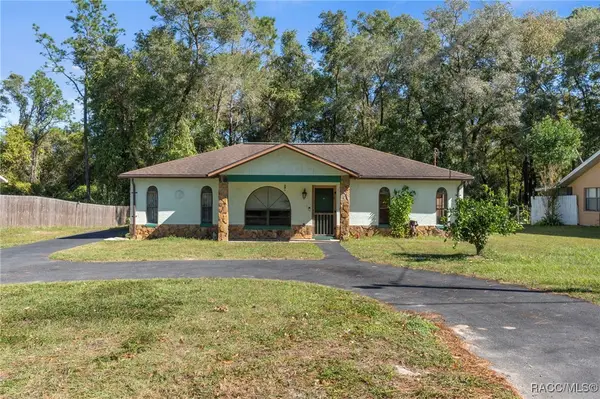 $145,000Active2 beds 1 baths1,144 sq. ft.
$145,000Active2 beds 1 baths1,144 sq. ft.671 N Croft Avenue, Inverness, FL 34453
MLS# 849904Listed by: CENTURY 21 J.W.MORTON R.E. - New
 $248,000Active2 beds 2 baths1,560 sq. ft.
$248,000Active2 beds 2 baths1,560 sq. ft.10125 E Clovernook Lane, Inverness, FL 34450
MLS# 849960Listed by: RE/MAX REALTY ONE - New
 $12,900Active0.22 Acres
$12,900Active0.22 Acres1020 Maple Avenue, INVERNESS, FL 34452
MLS# OK225738Listed by: AMERICAN REALTY OF PSL LLC - New
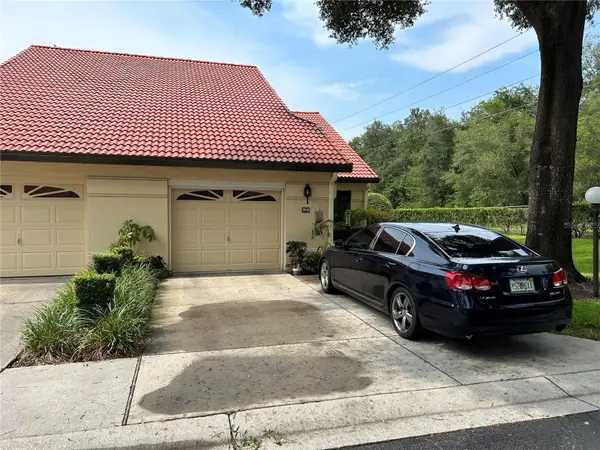 $159,000Active2 beds 2 baths1,243 sq. ft.
$159,000Active2 beds 2 baths1,243 sq. ft.2050 Forest Drive, INVERNESS, FL 34453
MLS# TB8448532Listed by: REAL ESTATE SOLUTIONS - New
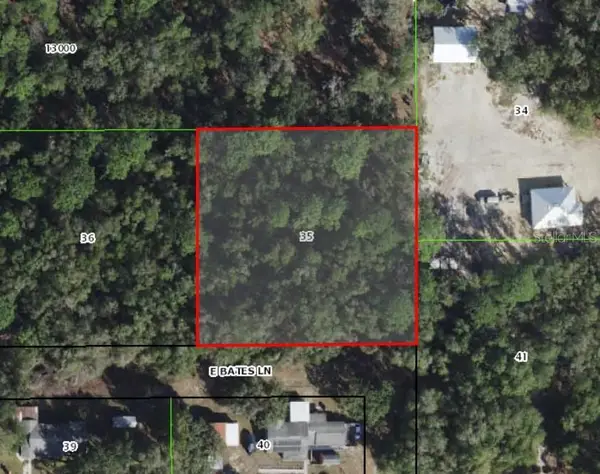 $46,000Active1 Acres
$46,000Active1 Acres10641 E Bates Lane, INVERNESS, FL 34450
MLS# O6360824Listed by: COLDWELL BANKER RESIDENTIAL RE - New
 $15,000Active0.22 Acres
$15,000Active0.22 Acres29 N Baker Terrace, INVERNESS, FL 34453
MLS# OM713404Listed by: ROBERTS REAL ESTATE INC - New
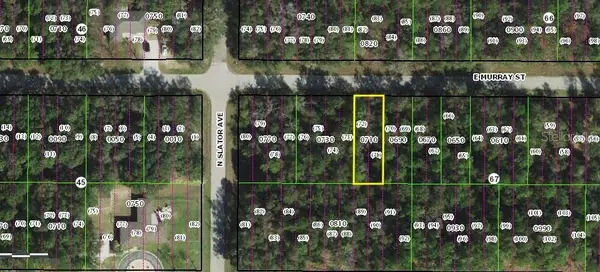 $8,000Active0.11 Acres
$8,000Active0.11 Acres3212 E Murray Street, INVERNESS, FL 34453
MLS# C7517708Listed by: KNOWLEDGE BASE REAL ESTATE - New
 $15,000Active0.22 Acres
$15,000Active0.22 Acres2903 Tyler Street, INVERNESS, FL 34453
MLS# O6360166Listed by: REDFIN CORPORATION - New
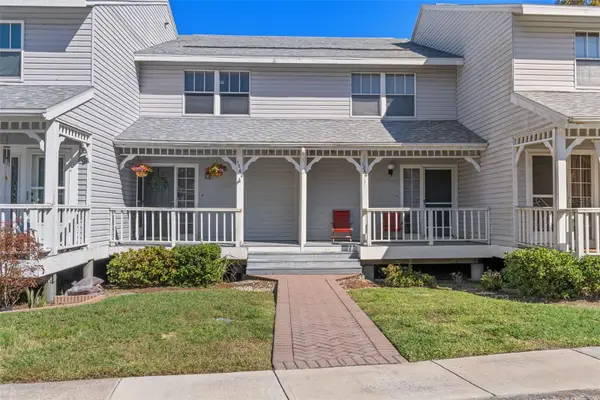 $155,000Active2 beds 3 baths1,230 sq. ft.
$155,000Active2 beds 3 baths1,230 sq. ft.1264 Cypress Cove Court, INVERNESS, FL 34450
MLS# W7880644Listed by: TROPIC SHORES REALTY LLC
