5347 S Romans Avenue, Inverness, FL 34452
Local realty services provided by:ERA American Suncoast
5347 S Romans Avenue,Inverness, FL 34452
$379,000
- 3 Beds
- 2 Baths
- 1,617 sq. ft.
- Single family
- Pending
Listed by:laurie callahan
Office:century 21 j.w.morton r.e.
MLS#:847450
Source:FL_CMLS
Price summary
- Price:$379,000
- Price per sq. ft.:$159.24
About this home
This brand-new farmhouse-style home sits on a spacious 0.88-acre corner lot, offering the perfect blend of charm, comfort, and modern convenience. The thoughtfully designed split floor plan features 3 bedrooms and 2 full baths, with luxury vinyl plank flooring throughout. The kitchen is a true centerpiece, boasting stainless steel appliances, a breakfast bar, granite countertops, 42" upper cabinets with soft-close doors and drawers, and a spacious pantry. The inviting master suite includes a walk-in closet and an en suite bathroom with dual sinks and a large, tiled shower. An indoor laundry room with mudroom area adds everyday practicality, while farmhouse-inspired finishes bring warmth and character to the entire home. Outdoor living shines with a country-style front porch, complete with tongue-and-groove ceilings perfect for adding rocking chairs and enjoying summer evenings. The back porch also features tongue-and-groove ceilings, creating a cozy extension of the living space and an ideal spot for relaxing. With granite countertops throughout, a great layout, and nearly an acre of land, there’s plenty of space to add a detached garage, workshop, or pool. This modern farmhouse offers both style and flexibility, making it the perfect place to call home. A great location just minutes from downtown Inverness, the Chain of Lakes, restaurants, shopping, medical facilities, and schools makes this property an ideal choice for both convenience and lifestyle.
Contact an agent
Home facts
- Year built:2025
- Listing ID #:847450
- Added:7 day(s) ago
- Updated:September 06, 2025 at 10:40 PM
Rooms and interior
- Bedrooms:3
- Total bathrooms:2
- Full bathrooms:2
- Living area:1,617 sq. ft.
Heating and cooling
- Cooling:Central Air, Electric
- Heating:Heat Pump
Structure and exterior
- Roof:Asphalt, Shingle
- Year built:2025
- Building area:1,617 sq. ft.
- Lot area:0.88 Acres
Schools
- High school:Citrus High
- Middle school:Inverness Middle
- Elementary school:Pleasant Grove Elementary
Utilities
- Water:Well
- Sewer:Septic Tank
Finances and disclosures
- Price:$379,000
- Price per sq. ft.:$159.24
- Tax amount:$396 (2024)
New listings near 5347 S Romans Avenue
- New
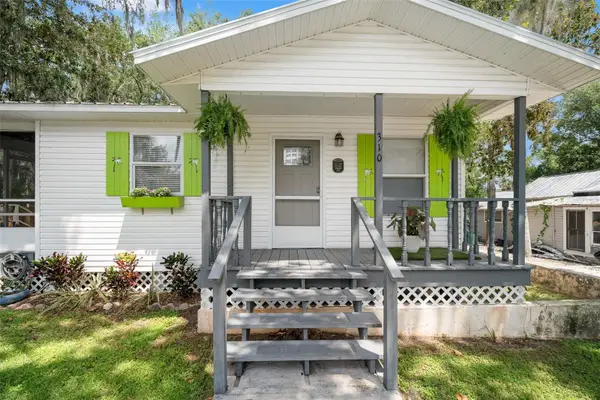 $209,900Active2 beds 1 baths857 sq. ft.
$209,900Active2 beds 1 baths857 sq. ft.310 W Dampier Street, INVERNESS, FL 34450
MLS# G5101764Listed by: CENTURY 21 NATURE COAST - New
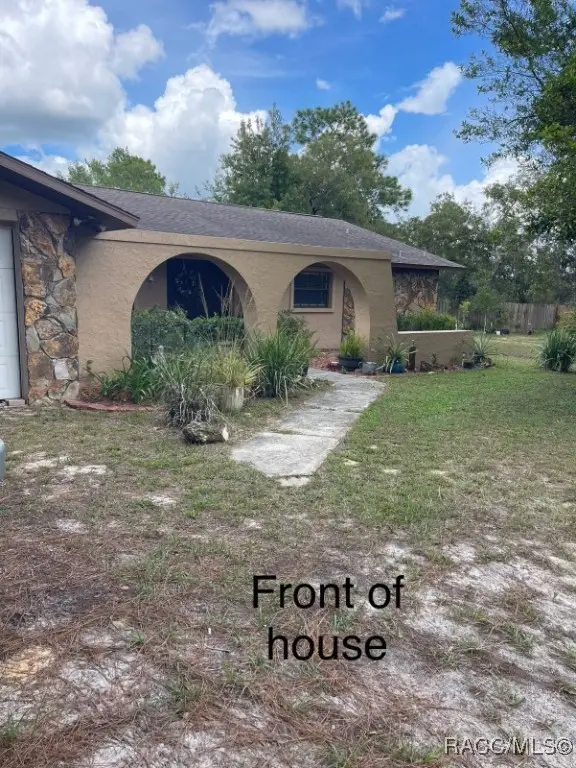 $425,000Active5 beds 3 baths2,584 sq. ft.
$425,000Active5 beds 3 baths2,584 sq. ft.2045 E Steven Street, Inverness, FL 34453
MLS# 847975Listed by: FLATFEE.COM - New
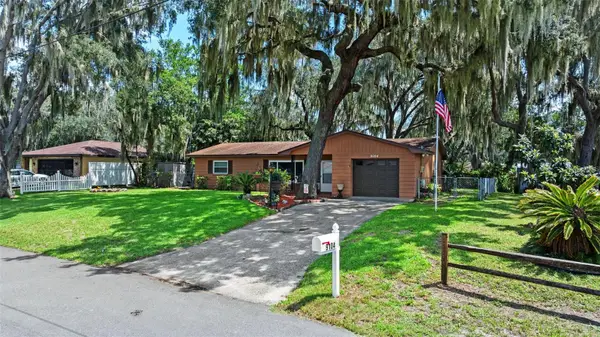 $265,000Active2 beds 2 baths1,014 sq. ft.
$265,000Active2 beds 2 baths1,014 sq. ft.9104 E Aqua Vista Drive, INVERNESS, FL 34450
MLS# TB8425058Listed by: DENNIS REALTY & INVESTMENT COR - New
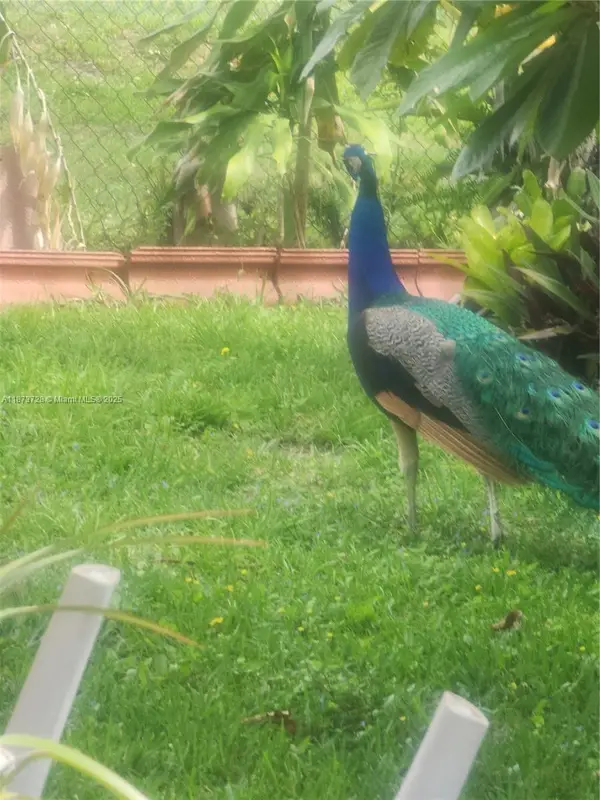 $50,000Active0 Acres
$50,000Active0 Acres100 S Secretariat, Inverness, FL 34453
MLS# A11873728Listed by: CHARLES RUTENBERG REALTY FTL - New
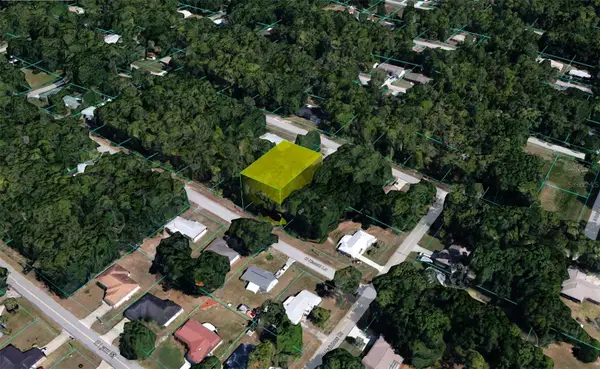 $18,900Active0.22 Acres
$18,900Active0.22 Acres6691 E Harold Lane, INVERNESS, FL 34452
MLS# TB8425036Listed by: ONE MUNDO REALTY INC. - New
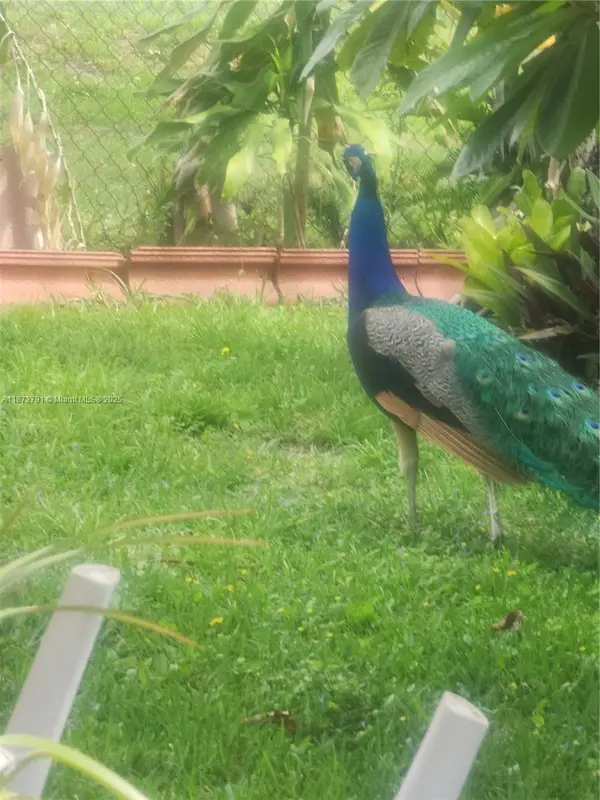 $40,000Active0 Acres
$40,000Active0 Acres1411 E Seatle Slew Cir, Inverness, FL 34453
MLS# A11872791Listed by: CHARLES RUTENBERG REALTY FTL - New
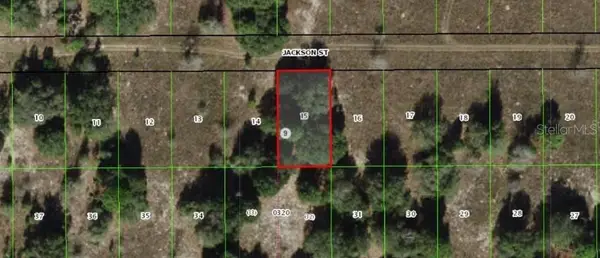 $15,900Active0.23 Acres
$15,900Active0.23 Acres2403 Jackson Street, INVERNESS, FL 34453
MLS# C7514516Listed by: REAL ESTATE MAINSTREAM SERVICE - New
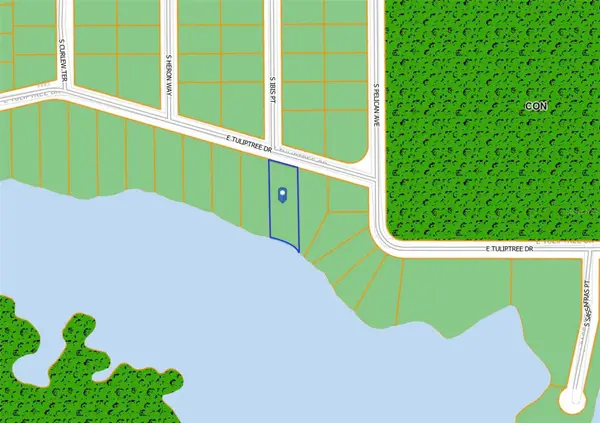 $22,000Active0.44 Acres
$22,000Active0.44 Acres10124 E Tulip Tree Drive, INVERNESS, FL 34450
MLS# O6342005Listed by: WRA BUSINESS & REAL ESTATE - New
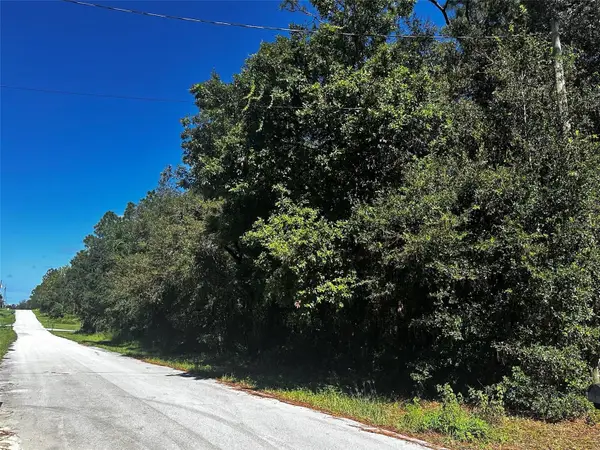 $12,000Active0.22 Acres
$12,000Active0.22 Acres3301 E Anderson Street, INVERNESS, FL 34453
MLS# W7878749Listed by: KELLER WILLIAMS REALTY-ELITE P - New
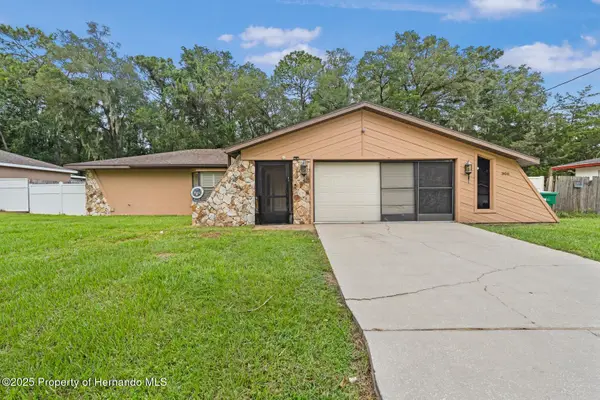 $254,500Active2 beds 2 baths1,476 sq. ft.
$254,500Active2 beds 2 baths1,476 sq. ft.306 W Harvard Street, Inverness, FL 34452
MLS# 2255485Listed by: TROPIC SHORES REALTY LLC
